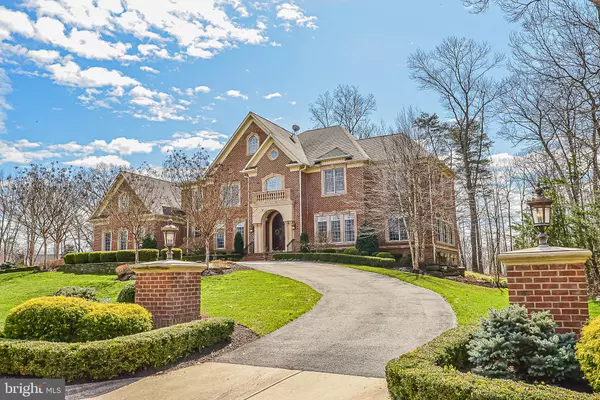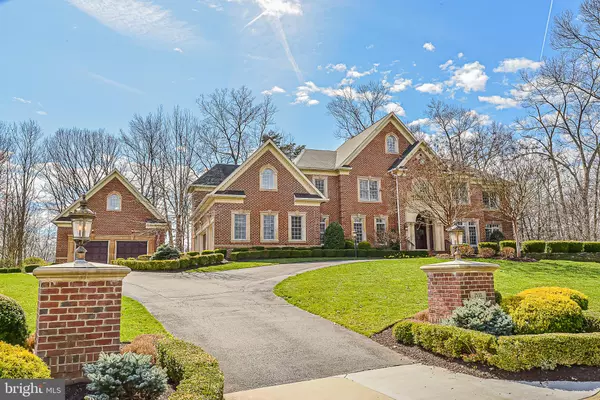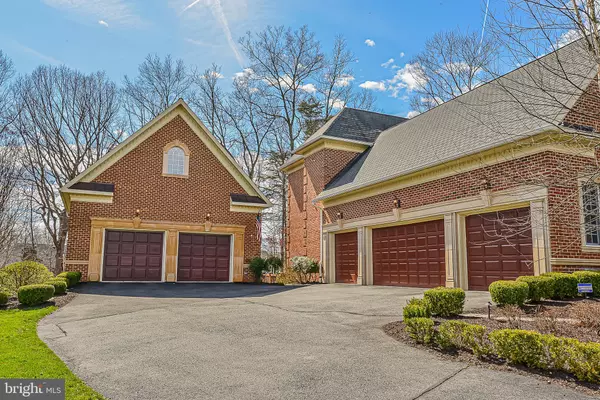For more information regarding the value of a property, please contact us for a free consultation.
Key Details
Sold Price $3,350,000
Property Type Single Family Home
Sub Type Detached
Listing Status Sold
Purchase Type For Sale
Square Footage 12,643 sqft
Price per Sqft $264
Subdivision Blackstone At Vale Ridge
MLS Listing ID VAFX2041964
Sold Date 05/31/22
Style Colonial
Bedrooms 5
Full Baths 7
Half Baths 2
HOA Fees $107/ann
HOA Y/N Y
Abv Grd Liv Area 8,525
Originating Board BRIGHT
Year Built 2011
Annual Tax Amount $34,280
Tax Year 2022
Lot Size 1.739 Acres
Acres 1.74
Property Description
Oakton's Best Buy! Couldn't build today for under $5million. Warm & Welcoming Home with a Masterful Design, Quality Features and Exquisite Details throughout. This impressive, meticulously maintained 5+bedroom, 7full/2half baths, all brick home has over 12,000sq.ft. of gracious living. Situated on 1.74 acres at the end of a private cul-de-sac, the circular drive creates a nice sense of arrival. Elegant marble floors greet you in the grand foyer, where you will immediately begin to appreciate all the gorgeous architectural details, including a dramatic stairway with ornate oak & wrought iron railings, magnificent coffered/vaulted/tray ceilings, archways, columns, decorative moldings and stunning light fixtures. Plenty of natural light flows throughout the home's open, airy layout. A formal Living Room to the right is bright and quite spacious. A stunning Dining Room to the left, complete with a well-appointed Butler's Pantry with 2nd full sized Subzero, is a great place to entertain. Straight ahead, the generously sized Family Room draws you right in and is graced by a gorgeous two-story stone gas fireplace, palladium windows, plantation shutters and custom built-in Entertainment Center. The handsome Study features built-ins and windows galore. Beyond the study, a lovely Sunroom is tucked away for a nice sunny place to escape, relax and take in the views of nature. The gourmet, top-of-the-line Kitchen will inspire your inner chef with its three ovens, six+burner gas cooking, pot filler, warming drawer, microwave drawer, built-in Miele espresso machine, two dishwashers, and Subzero refrigerator/freezer. The kitchen has all the granite counter space you could ever want, including a 12' island with seating for four. In addition to the kitchen island, there is a separate Breakfast Bar with more seating and equipped with Subzero beverage refrigerator, sink and 3rd dishwasher. Premium finishes, fixtures and elegant lighting are the standard. There is a huge well lit walk-in Pantry with shelving all around for incredible storage. The very large, open breakfast room area is right off the kitchen and spills out to the awe-inspiring timber wood frame screened "Colorado" porch. Open the doors and enjoy gatherings in this awesome space. Every detail was carefully selected and quality crafted, including the Western Red Cedar wood timbers and ceilings, 5" wide tongue and groove Mahogany flooring, wood-burning stone fireplace, outdoor kitchen with stainless grill & refrigerator, as well as heaters and audio/visual installation. Front and back stairways lead up to the private bedroom suites, all boasting sleek en-suite baths and generous walk-in closets. The Owner's Suite is the ultimate private retreat. It encompasses "his" and "her" luxury baths & walk-in closets, and separate sitting room with double-sided fireplace. Entertain in grand style in the sprawling lower level. This area features a spacious Recreation Room with 3rd gas fireplace, fully-equipped wet bar, game table alcove, billiards area, wine cellar, home theater, full bath, exercise room, large private guest/in-law suite with its own private full bath, additional multipurpose bonus room and loads of storage. Walkout to a fabulous Travertine Patio, a great covered hangout space, or step on out to shoot some hoops on the professional grade sport court. Meander through the trees to a fire pit for evening conversation and s'mores. Extensive hardscape, landscaping and exterior lighting. Other notable features, of which there are many, include: wide plank white oak wood floors on main level, custom designer window treatments, main level laundry w/ laundry chute, handy mudroom, kitchen desk, in-home elevator, surround sound, emergency generator, four car attached garage + additional two car detached garage with bonus space above. All conveniently located in desirable Oakton, in the thick of it all, yet tucked away for the ultimate in privacy. Imagine your family here!
Location
State VA
County Fairfax
Zoning 100
Rooms
Other Rooms Living Room, Dining Room, Primary Bedroom, Sitting Room, Bedroom 2, Bedroom 3, Bedroom 4, Bedroom 5, Kitchen, Game Room, Family Room, Library, Foyer, Breakfast Room, Exercise Room, Laundry, Solarium, Utility Room, Media Room, Bathroom 1, Bathroom 2, Bathroom 3, Bonus Room, Full Bath, Half Bath, Screened Porch
Basement Daylight, Full, Full, Fully Finished, Outside Entrance, Rear Entrance, Sump Pump, Walkout Level, Windows
Interior
Interior Features Breakfast Area, Butlers Pantry, Carpet, Ceiling Fan(s), Chair Railings, Crown Moldings, Curved Staircase, Dining Area, Double/Dual Staircase, Elevator, Family Room Off Kitchen, Floor Plan - Open, Formal/Separate Dining Room, Kitchen - Eat-In, Kitchen - Gourmet, Kitchen - Island, Kitchen - Table Space, Built-Ins, Primary Bath(s), Pantry, Recessed Lighting, Upgraded Countertops, Wainscotting, Walk-in Closet(s), Wet/Dry Bar, Window Treatments, Wine Storage, Wood Floors
Hot Water Natural Gas
Heating Central, Forced Air, Zoned
Cooling Ceiling Fan(s), Central A/C, Zoned
Flooring Hardwood, Marble, Stone, Carpet, Ceramic Tile, Partially Carpeted, Terrazzo, Wood
Fireplaces Number 4
Fireplaces Type Brick, Double Sided, Mantel(s), Gas/Propane, Wood
Equipment Built-In Microwave, Built-In Range, Commercial Range, Dishwasher, Disposal, Exhaust Fan, Extra Refrigerator/Freezer, Icemaker, Indoor Grill, Microwave, Oven - Double, Oven/Range - Electric, Refrigerator, Six Burner Stove, Stainless Steel Appliances, Washer/Dryer Hookups Only
Furnishings No
Fireplace Y
Window Features Palladian
Appliance Built-In Microwave, Built-In Range, Commercial Range, Dishwasher, Disposal, Exhaust Fan, Extra Refrigerator/Freezer, Icemaker, Indoor Grill, Microwave, Oven - Double, Oven/Range - Electric, Refrigerator, Six Burner Stove, Stainless Steel Appliances, Washer/Dryer Hookups Only
Heat Source Natural Gas
Laundry Main Floor
Exterior
Exterior Feature Deck(s), Patio(s), Porch(es), Screened
Parking Features Garage - Side Entry, Garage - Front Entry, Garage Door Opener
Garage Spaces 6.0
Amenities Available Common Grounds
Water Access N
View Trees/Woods
Accessibility None
Porch Deck(s), Patio(s), Porch(es), Screened
Attached Garage 4
Total Parking Spaces 6
Garage Y
Building
Lot Description Backs to Trees, Cul-de-sac
Story 3
Foundation Block, Concrete Perimeter
Sewer Septic = # of BR
Water Well
Architectural Style Colonial
Level or Stories 3
Additional Building Above Grade, Below Grade
New Construction N
Schools
Elementary Schools Oakton
Middle Schools Thoreau
High Schools Madison
School District Fairfax County Public Schools
Others
Pets Allowed Y
HOA Fee Include Common Area Maintenance,Management,Reserve Funds,Snow Removal,Insurance,Road Maintenance,Other
Senior Community No
Tax ID 0373 23 0003
Ownership Fee Simple
SqFt Source Assessor
Security Features Security System,Smoke Detector
Acceptable Financing Conventional
Horse Property N
Listing Terms Conventional
Financing Conventional
Special Listing Condition Standard
Pets Allowed Breed Restrictions
Read Less Info
Want to know what your home might be worth? Contact us for a FREE valuation!

Our team is ready to help you sell your home for the highest possible price ASAP

Bought with Catherine Bree Bell • Compass
"My job is to find and attract mastery-based agents to the office, protect the culture, and make sure everyone is happy! "




