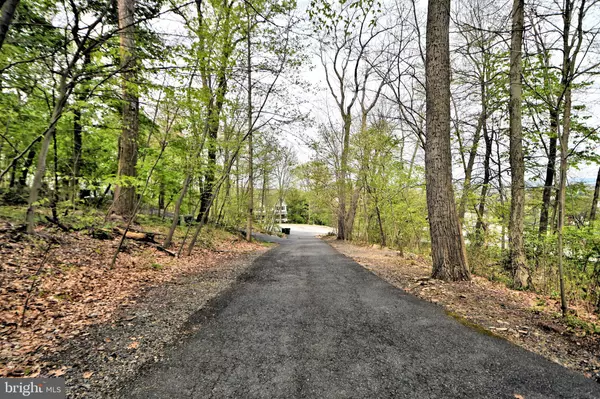For more information regarding the value of a property, please contact us for a free consultation.
Key Details
Sold Price $659,900
Property Type Single Family Home
Sub Type Detached
Listing Status Sold
Purchase Type For Sale
Square Footage 3,286 sqft
Price per Sqft $200
Subdivision None Available
MLS Listing ID PAMC2035776
Sold Date 06/17/22
Style Colonial
Bedrooms 4
Full Baths 2
Half Baths 2
HOA Y/N N
Abv Grd Liv Area 3,286
Originating Board BRIGHT
Year Built 2000
Annual Tax Amount $7,164
Tax Year 2021
Lot Size 1.284 Acres
Acres 1.28
Lot Dimensions 30.00 x 0.00
Property Description
Showings begin at the Open House, Sunday, 5/8 1-3 pm. This beautifully remodeled colonial sits high atop Montgomery County offering gorgeous views from all areas of the home. Nearly a complete interior remodel boasts elegant engineered Hickory hardwood floors throughout the first floor continuing in to the upstairs hallway and master suite. The incredible family room features a vaulted ceiling appointed with shiplap, well lit with LED recessed lighting, breathtaking views through large picture windows and a propane fireplace faced with modern stack stone a chunky mantle and granite hearth. The kitchen is incredible. A huge center island covered in beautiful Quartz is the centerpiece of this amazing gathering space. Elegant white and blue shaker style cabinets, white quartz countertops, beautiful mosaic tile back, black stainless Samsung appliances all well lit under LED recessed lighting. Off of the kitchen to the rear of the house is a large composite deck to enjoy the amazing views. The finished basement adds another 980 sq ft of living space to this home. Come see it before it is too late!
Location
State PA
County Montgomery
Area New Hanover Twp (10647)
Zoning R25
Rooms
Basement Walkout Level
Main Level Bedrooms 4
Interior
Hot Water Propane
Heating Forced Air
Cooling Central A/C
Fireplaces Number 1
Fireplace Y
Heat Source Propane - Leased
Exterior
Garage Garage - Front Entry, Basement Garage
Garage Spaces 2.0
Waterfront N
Water Access N
Accessibility None
Parking Type Driveway, Attached Garage
Attached Garage 2
Total Parking Spaces 2
Garage Y
Building
Story 2
Foundation Concrete Perimeter
Sewer Public Sewer
Water Well
Architectural Style Colonial
Level or Stories 2
Additional Building Above Grade, Below Grade
New Construction N
Schools
School District Boyertown Area
Others
Senior Community No
Tax ID 47-00-03150-061
Ownership Fee Simple
SqFt Source Assessor
Acceptable Financing Cash, Conventional
Listing Terms Cash, Conventional
Financing Cash,Conventional
Special Listing Condition Standard
Read Less Info
Want to know what your home might be worth? Contact us for a FREE valuation!

Our team is ready to help you sell your home for the highest possible price ASAP

Bought with Jonathan Carter Green • JB Real Estate Group, LLC

"My job is to find and attract mastery-based agents to the office, protect the culture, and make sure everyone is happy! "




