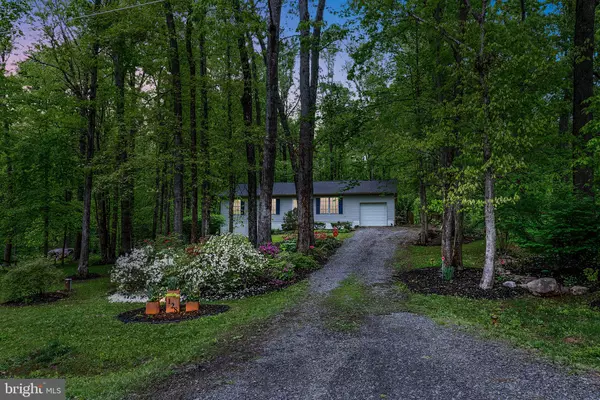For more information regarding the value of a property, please contact us for a free consultation.
Key Details
Sold Price $320,000
Property Type Single Family Home
Sub Type Detached
Listing Status Sold
Purchase Type For Sale
Square Footage 1,116 sqft
Price per Sqft $286
Subdivision Hidden Lake
MLS Listing ID VAST2011664
Sold Date 06/15/22
Style Colonial
Bedrooms 3
Full Baths 2
HOA Y/N N
Abv Grd Liv Area 1,116
Originating Board BRIGHT
Year Built 1989
Annual Tax Amount $2,843
Tax Year 2022
Lot Size 0.500 Acres
Acres 0.5
Property Description
Newly Remodeled 1- Car Garage Home with One Level Living is Perfectly Sited on a Private 1/2 Acre Lot that Backs to Trees and Conservancy! The Home Features New Stainless Appliances, New Carpeting, New Luxury Vinyl Plank Flooring, New 25- year Roof, New Designer Interior Paint, New Exterior Paint, Updated Bathrooms with New Lighting and Fixtures, New Lighting Throughout, and New Garage Door and Opener. This Home shows Like a Model with All One Level Living Including a Large Living Room, Dining Room, Kitchen with New Stainless Appliances, Spacious Primary Suite with Private Bath and Large Closet, 2 Additional Secondary Bedrooms and Second Full Bath. The 1 Car attached Garage has a New Garage Door and Door Opener and the HVAC is About 5 years Old. One of the Nicest Features of this home is the Private Wooded 1/2 Acre Lot. There are Breath-Taking, Towering Mature Trees and it Backs to Dense Woods and Conservancy so Nothing Can Ever Be Built Behind. The Park-Like Setting Features Mature Azaleas, Burning Bush, Blue Spruce, Spirea, Bridal Shrub, Dogwood, Day Lilly, Peony, and 40 Different Varieties of Hostas. You can Enjoy the Rear Deck and Landscaping and Stroll Through the Huge Fenced in Back Yard. There is also Tons of Storage in the Large Crawl Space with Easy Access and 5+ Ft Tall Ceilings that Runs the Entire Length of the Home. The Home is Located in Desirable Hidden Lake and There is No HOA Here. Is this the Forever Home youve Been Waiting for?
Location
State VA
County Stafford
Zoning 8A 4 F 17
Rooms
Other Rooms Living Room, Dining Room, Primary Bedroom, Bedroom 2, Bedroom 3, Kitchen, Bathroom 1, Bathroom 2
Main Level Bedrooms 3
Interior
Interior Features Carpet, Dining Area, Entry Level Bedroom, Family Room Off Kitchen, Kitchen - Gourmet, Pantry, Primary Bath(s), Water Treat System
Hot Water Electric
Heating Heat Pump(s)
Cooling Central A/C
Flooring Luxury Vinyl Plank, Carpet
Equipment Dishwasher, Disposal, Dryer, Exhaust Fan, Icemaker, Oven/Range - Electric, Refrigerator, Stainless Steel Appliances, Washer, Water Heater
Appliance Dishwasher, Disposal, Dryer, Exhaust Fan, Icemaker, Oven/Range - Electric, Refrigerator, Stainless Steel Appliances, Washer, Water Heater
Heat Source Electric
Exterior
Exterior Feature Deck(s)
Parking Features Garage Door Opener
Garage Spaces 1.0
Water Access N
View Garden/Lawn, Trees/Woods
Accessibility Other
Porch Deck(s)
Attached Garage 1
Total Parking Spaces 1
Garage Y
Building
Lot Description Backs to Trees, Landscaping, Rear Yard, Secluded, Trees/Wooded
Story 1
Foundation Crawl Space
Sewer Septic = # of BR
Water Well
Architectural Style Colonial
Level or Stories 1
Additional Building Above Grade, Below Grade
New Construction N
Schools
Elementary Schools Rockhill
Middle Schools A.G. Wright
High Schools Mountain View
School District Stafford County Public Schools
Others
Senior Community No
Tax ID 8A 4 F 17
Ownership Fee Simple
SqFt Source Estimated
Special Listing Condition Standard
Read Less Info
Want to know what your home might be worth? Contact us for a FREE valuation!

Our team is ready to help you sell your home for the highest possible price ASAP

Bought with William E Close • KW Metro Center
"My job is to find and attract mastery-based agents to the office, protect the culture, and make sure everyone is happy! "




