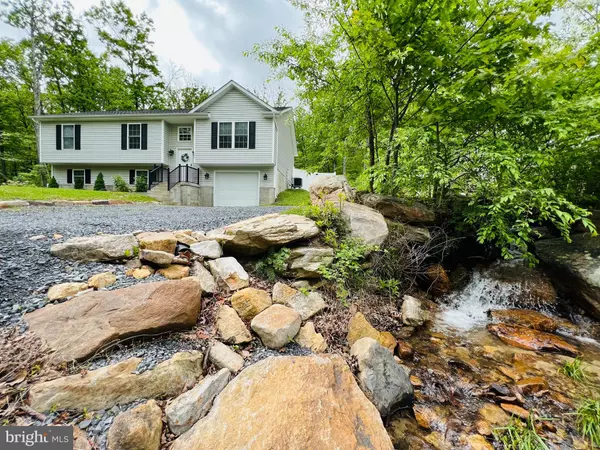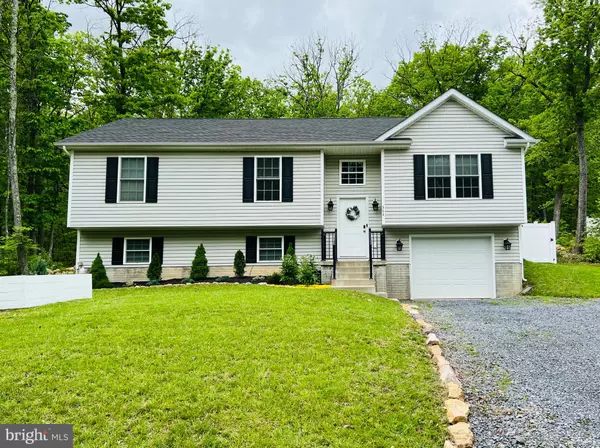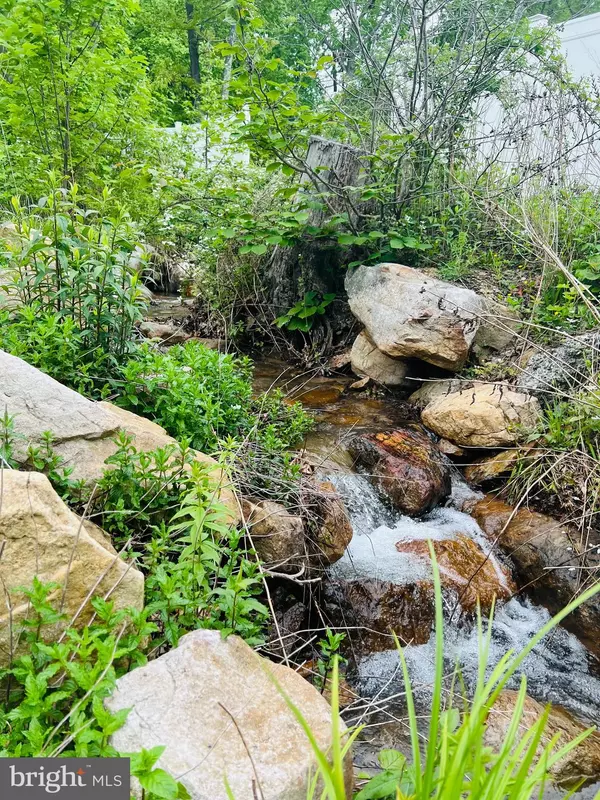For more information regarding the value of a property, please contact us for a free consultation.
Key Details
Sold Price $325,000
Property Type Single Family Home
Sub Type Detached
Listing Status Sold
Purchase Type For Sale
Square Footage 2,163 sqft
Price per Sqft $150
Subdivision Shawneeland
MLS Listing ID VAFV2006602
Sold Date 06/23/22
Style Split Foyer
Bedrooms 3
Full Baths 3
HOA Y/N N
Abv Grd Liv Area 1,371
Originating Board BRIGHT
Year Built 2017
Annual Tax Amount $1,451
Tax Year 2021
Lot Size 0.344 Acres
Acres 0.34
Property Description
Welcome Home! Built in 2017, this beautiful split foyer boasts 2,200 square feet of finished space for you and your family to enjoy. This home has an open floor plan that consists of three bedrooms and two full baths located on the main level. The master bedroom is the perfect size to fit your king size furniture suite. The walk-in closet has ample space for your entire wardrobe and the master bedroom has its own full, private bathroom. The two other bedrooms are very nice sizes and feature larger double door closets. The open lower level of this home offers 700+ square feet of fully finished living space, a full bathroom and a laundry room. There is a one car garage with plenty of extra room for storage. The home also has a ton of smart home features. On the exterior, the front yard is beautifully landscaped and there is a stream running along the side of the property which emits beautiful sound all year round. The back yard is fenced in with a white vinyl privacy fence. There is also a large patio for your backyard barbecue and your morning cup of coffee, while you relax and listen to the sounds of the stream flowing and the birds chirping. From the beautiful landscaping, to the wonderful backyard, and the well cared for home, this home is ready for you! Professional Photos to come. Agent/Owner.
Location
State VA
County Frederick
Zoning R5
Rooms
Other Rooms Living Room, Dining Room, Bedroom 2, Bedroom 3, Kitchen, Family Room, Bedroom 1, Utility Room, Bathroom 1, Bathroom 2, Bathroom 3
Basement Fully Finished
Main Level Bedrooms 3
Interior
Interior Features Floor Plan - Open
Hot Water Electric
Heating Heat Pump(s), Forced Air
Cooling Central A/C
Flooring Vinyl, Carpet
Equipment Built-In Microwave, Dishwasher, Dual Flush Toilets, Energy Efficient Appliances, Oven/Range - Electric, Refrigerator, Stainless Steel Appliances, Water Heater
Furnishings No
Fireplace N
Window Features Double Pane,Energy Efficient,Screens
Appliance Built-In Microwave, Dishwasher, Dual Flush Toilets, Energy Efficient Appliances, Oven/Range - Electric, Refrigerator, Stainless Steel Appliances, Water Heater
Heat Source Electric
Laundry Hookup, Lower Floor
Exterior
Exterior Feature Patio(s)
Parking Features Garage - Front Entry, Basement Garage, Additional Storage Area, Oversized
Garage Spaces 3.0
Fence Vinyl, Privacy
Utilities Available Electric Available, Water Available, Cable TV Available
Water Access N
View Trees/Woods
Roof Type Shingle
Accessibility None
Porch Patio(s)
Attached Garage 1
Total Parking Spaces 3
Garage Y
Building
Lot Description Backs to Trees, Rear Yard
Story 2
Foundation Concrete Perimeter
Sewer On Site Septic
Water Public
Architectural Style Split Foyer
Level or Stories 2
Additional Building Above Grade, Below Grade
New Construction N
Schools
Elementary Schools Indian Hollow
Middle Schools Frederick County
High Schools James Wood
School District Frederick County Public Schools
Others
Senior Community No
Tax ID 49A02 114 2
Ownership Fee Simple
SqFt Source Estimated
Security Features Smoke Detector,Carbon Monoxide Detector(s)
Acceptable Financing Cash, Conventional, FHA, VA, USDA
Horse Property N
Listing Terms Cash, Conventional, FHA, VA, USDA
Financing Cash,Conventional,FHA,VA,USDA
Special Listing Condition Standard
Read Less Info
Want to know what your home might be worth? Contact us for a FREE valuation!

Our team is ready to help you sell your home for the highest possible price ASAP

Bought with Julie Gibson • RE/MAX Distinctive Real Estate, Inc.
"My job is to find and attract mastery-based agents to the office, protect the culture, and make sure everyone is happy! "




