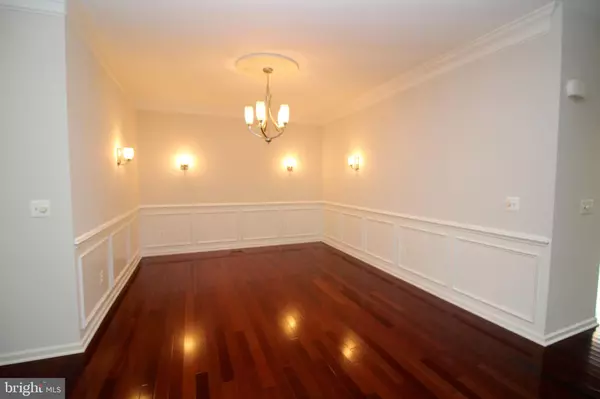For more information regarding the value of a property, please contact us for a free consultation.
Key Details
Sold Price $617,500
Property Type Townhouse
Sub Type Interior Row/Townhouse
Listing Status Sold
Purchase Type For Sale
Square Footage 3,216 sqft
Price per Sqft $192
Subdivision Dominion Valley Country Club
MLS Listing ID VAPW2024558
Sold Date 06/30/22
Style Traditional
Bedrooms 3
Full Baths 2
Half Baths 1
HOA Fees $185/mo
HOA Y/N Y
Abv Grd Liv Area 2,200
Originating Board BRIGHT
Year Built 2007
Annual Tax Amount $6,322
Tax Year 2022
Lot Size 3,406 Sqft
Acres 0.08
Property Description
Gated golf community Dominion Valley Country Club offering this extended Dunmoor model in much desired club house section! This lot is situated with pond, golf course and play ground views! Property has Brazilian Cherry wide plank hardwood on entire main level, neutral paint throughout, main level den/formal sitting room with custom built in book cases, custom wall lighting in formal dining room, and upgraded moulding and trim work throughout! Kitchen with granted, gas range and extended turned island offers more counter space and storage for entertaining! Large sunny breakfast room extension. Family room is open to kitchen with gas fireplace and marble surround. Upper level has large secondary bedrooms, upper level laundry, and hall bathroom with upgrades ceramic tiles! Primary owners suite has cathedral ceilings, recessed lighting, ceiling fan and walk in closet! Primary bathroom suite await dual vanity, soaking tub and stand along shower. The fully finished basement offers a walk out to fully fenced in rear lot with HOA approved fire pit for enjoying summer/fall nights with friends and family! Lots of space for storage as well! Your family will love this one!
Location
State VA
County Prince William
Zoning RPC
Rooms
Basement Daylight, Full, Full, Fully Finished, Heated, Improved, Interior Access, Outside Entrance, Rear Entrance, Other
Interior
Interior Features Breakfast Area, Built-Ins, Carpet, Ceiling Fan(s), Chair Railings, Crown Moldings, Dining Area, Family Room Off Kitchen, Floor Plan - Traditional, Floor Plan - Open, Formal/Separate Dining Room, Kitchen - Gourmet, Kitchen - Island, Kitchen - Table Space, Recessed Lighting, Skylight(s), Soaking Tub, Walk-in Closet(s), Wood Floors, Other
Hot Water Natural Gas
Heating Central, Forced Air, Heat Pump - Electric BackUp
Cooling Central A/C, Ceiling Fan(s)
Flooring Ceramic Tile, Carpet, Wood, Other
Fireplaces Number 1
Fireplaces Type Fireplace - Glass Doors, Gas/Propane, Mantel(s), Other
Equipment Built-In Microwave, Dishwasher, Disposal, Icemaker, Oven/Range - Gas, Refrigerator, Washer, Dryer
Furnishings No
Fireplace Y
Window Features Vinyl Clad,Screens,Palladian
Appliance Built-In Microwave, Dishwasher, Disposal, Icemaker, Oven/Range - Gas, Refrigerator, Washer, Dryer
Heat Source Electric, Natural Gas
Laundry Dryer In Unit, Upper Floor, Washer In Unit
Exterior
Parking Features Garage - Front Entry, Inside Access, Garage Door Opener
Garage Spaces 2.0
Fence Board, Fully, Wood, Other
Utilities Available Electric Available, Cable TV Available, Other, Water Available, Sewer Available, Natural Gas Available
Amenities Available Basketball Courts, Club House, Common Grounds, Community Center, Exercise Room, Fitness Center, Gated Community, Golf Club, Golf Course, Golf Course Membership Available, Horse Trails, Jog/Walk Path, Party Room, Picnic Area, Pier/Dock, Pool - Outdoor, Pool - Indoor, Swimming Pool, Tennis Courts, Tot Lots/Playground, Volleyball Courts, Other
Water Access N
View Golf Course, Pond, Other
Roof Type Asphalt
Street Surface Paved
Accessibility Other
Road Frontage Private, Road Maintenance Agreement
Attached Garage 1
Total Parking Spaces 2
Garage Y
Building
Lot Description Front Yard, Private, Rear Yard, Other
Story 2
Foundation Slab
Sewer Public Sewer
Water Public
Architectural Style Traditional
Level or Stories 2
Additional Building Above Grade, Below Grade
Structure Type Dry Wall,High,9'+ Ceilings
New Construction N
Schools
Elementary Schools Alvey
Middle Schools Ronald Wilson Reagan
High Schools Battlefield
School District Prince William County Public Schools
Others
Pets Allowed Y
HOA Fee Include Common Area Maintenance,Health Club,Lawn Care Front,Lawn Care Rear,Lawn Maintenance,Management,Pier/Dock Maintenance,Pool(s),Reserve Funds,Recreation Facility,Road Maintenance,Security Gate,Snow Removal,Trash,Other
Senior Community No
Tax ID 7298-58-4649
Ownership Fee Simple
SqFt Source Assessor
Security Features Fire Detection System,Main Entrance Lock,Security Gate,Smoke Detector
Acceptable Financing Cash, FHA, Other, Conventional, VA
Horse Property N
Listing Terms Cash, FHA, Other, Conventional, VA
Financing Cash,FHA,Other,Conventional,VA
Special Listing Condition Standard
Pets Allowed Cats OK, Dogs OK
Read Less Info
Want to know what your home might be worth? Contact us for a FREE valuation!

Our team is ready to help you sell your home for the highest possible price ASAP

Bought with Jennifer Donnell • Local Expert Realty
"My job is to find and attract mastery-based agents to the office, protect the culture, and make sure everyone is happy! "




