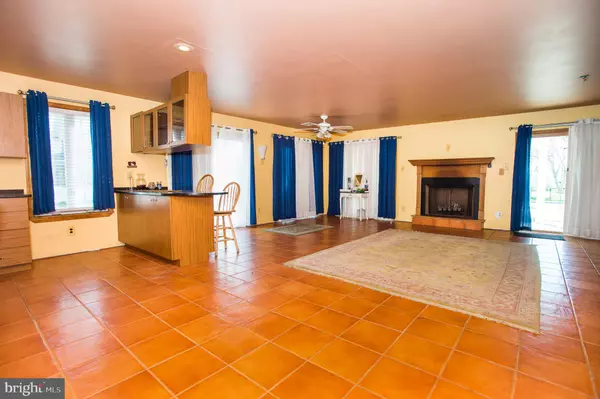For more information regarding the value of a property, please contact us for a free consultation.
Key Details
Sold Price $332,000
Property Type Single Family Home
Sub Type Detached
Listing Status Sold
Purchase Type For Sale
Square Footage 2,340 sqft
Price per Sqft $141
Subdivision Brookline
MLS Listing ID PADE2023574
Sold Date 06/30/22
Style Other
Bedrooms 3
Full Baths 2
HOA Y/N N
Abv Grd Liv Area 2,340
Originating Board BRIGHT
Year Built 1940
Annual Tax Amount $7,667
Tax Year 2021
Lot Size 6,098 Sqft
Acres 0.14
Lot Dimensions 50.00 x 125.00
Property Description
HAVERTOWN SINGLE - Diamond in the Rough! This Super Special Home was designed with a Vacation Feel and is Nestled on the Border of the Brookline and Chatham Park neighborhoods of Havertown. A short 10 minute WALK to : shops and Restaurants, award winning Chatham Park Elementary School and the Scenic walking Trails of the Grange Estate. Large Driveway (off of quiet, side street Oxford) leads to Patio and Front Sliding Doors. The Main Level Has an Open Floor Plan and "Florida Home feel" with Ceramic tile Flooring , Living and Dining Areas, Gas Fireplace, recessed Lighting and Updated Kitchen with Stainless Steel Appliances. There is a Full Bath off the kitchen (in need of work) as well as 2 bonus rooms - one of which was the original kitchen. This would be a great and easy area to construct an In-Law Suite, third bedroom or Home Office. Another Bedroom (in need of cosmetic work) completes the Main Level. The Second Floor was designed and Functions as One very Large Master Bedroom Suite with Full Bath and Walk in Closet. Bathroom and Closet in need of cosmetic Renovations. You'll Enjoy the 2nd Gas Fireplace in the Bedroom as well as stepping out to the Large 2nd Floor Deck overlooking the Front Yard. Gas Heat, Central Air, and Plenty of Updated Electric will make your personal Renovations a breeze. Bring your imagination and some Sweat equity and take advantage of this Rare find in Havertown!
Location
State PA
County Delaware
Area Haverford Twp (10422)
Zoning RESID.
Rooms
Other Rooms Kitchen, Great Room, In-Law/auPair/Suite
Basement Outside Entrance
Main Level Bedrooms 2
Interior
Interior Features 2nd Kitchen, Combination Kitchen/Dining, Entry Level Bedroom
Hot Water Natural Gas
Heating Forced Air, Radiant
Cooling Central A/C
Fireplaces Number 2
Fireplaces Type Gas/Propane
Fireplace Y
Heat Source Natural Gas
Exterior
Garage Spaces 4.0
Water Access N
Accessibility None
Total Parking Spaces 4
Garage N
Building
Story 2
Foundation Stone
Sewer Public Sewer
Water Public
Architectural Style Other
Level or Stories 2
Additional Building Above Grade, Below Grade
New Construction N
Schools
Elementary Schools Chatham Park
Middle Schools Haverford
High Schools Haverford
School District Haverford Township
Others
Senior Community No
Tax ID 22-07-01140-00
Ownership Fee Simple
SqFt Source Assessor
Acceptable Financing Conventional, Cash
Listing Terms Conventional, Cash
Financing Conventional,Cash
Special Listing Condition Standard
Read Less Info
Want to know what your home might be worth? Contact us for a FREE valuation!

Our team is ready to help you sell your home for the highest possible price ASAP

Bought with Cory Ohl • New Western Acquisitions
"My job is to find and attract mastery-based agents to the office, protect the culture, and make sure everyone is happy! "




