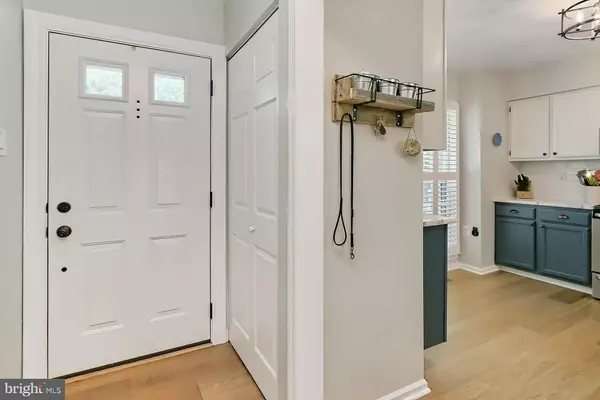For more information regarding the value of a property, please contact us for a free consultation.
Key Details
Sold Price $620,000
Property Type Townhouse
Sub Type Interior Row/Townhouse
Listing Status Sold
Purchase Type For Sale
Square Footage 1,888 sqft
Price per Sqft $328
Subdivision Loftridge
MLS Listing ID VAFX2068616
Sold Date 07/08/22
Style Colonial
Bedrooms 3
Full Baths 2
Half Baths 2
HOA Fees $87/mo
HOA Y/N Y
Abv Grd Liv Area 1,388
Originating Board BRIGHT
Year Built 1983
Annual Tax Amount $5,868
Tax Year 2021
Lot Size 1,500 Sqft
Acres 0.03
Property Description
Welcome this Restoration Hardware cute brick front town home to the market. Warm engineered hardwood floors welcome you inside and usher you into the renovated kitchen with natural stone countertops, stainless steel appliances and designer subway tile backsplash. A huge bay window illuminates the space beautifully. The formal dining room is accented with a stunning and elegant chandelier that overlooks the sunken family room, creating 10ft ceiling height. Here you have access to the idyllic fully fenced patio garden, creating a perfect private space to entertain externally. A powder room and coat closet complete this level. Upstairs, you'll find the fabulous primary bedroom suite with generous closet space. The ensuite bathroom provides luxury and convenience. 2 additional bedrooms, each with generous closets, share the beautifully appointed hallway bathroom. The lower level is comprised of a laundry/storage room, powder room and cozy, large recreation room with wood burning fireplace. Newer engineered wood flooring, HVAC - 2014, with added air scrubber in 2020, and a new hot water heater in 2021. The home is now completely move-in ready and waiting to welcome its new owner.
Location
State VA
County Fairfax
Zoning 151
Rooms
Basement Interior Access, Partially Finished, Windows, Connecting Stairway
Interior
Interior Features Carpet, Combination Dining/Living, Floor Plan - Open, Formal/Separate Dining Room, Kitchen - Gourmet, Upgraded Countertops
Hot Water Electric
Heating Heat Pump(s)
Cooling Central A/C, Air Purification System
Fireplaces Number 1
Equipment Dishwasher, Disposal, Dryer, Exhaust Fan, Oven/Range - Electric, Refrigerator, Washer, Water Heater
Appliance Dishwasher, Disposal, Dryer, Exhaust Fan, Oven/Range - Electric, Refrigerator, Washer, Water Heater
Heat Source Electric
Exterior
Garage Spaces 1.0
Amenities Available Common Grounds, Jog/Walk Path, Tennis Courts, Tot Lots/Playground
Water Access N
Roof Type Architectural Shingle
Accessibility None
Total Parking Spaces 1
Garage N
Building
Story 3
Foundation Slab
Sewer Public Sewer
Water Public
Architectural Style Colonial
Level or Stories 3
Additional Building Above Grade, Below Grade
New Construction N
Schools
Elementary Schools Clermont
Middle Schools Twain
High Schools Edison
School District Fairfax County Public Schools
Others
HOA Fee Include Common Area Maintenance,Management,Reserve Funds,Snow Removal,Trash
Senior Community No
Tax ID 0821 15 0107
Ownership Fee Simple
SqFt Source Assessor
Special Listing Condition Standard
Read Less Info
Want to know what your home might be worth? Contact us for a FREE valuation!

Our team is ready to help you sell your home for the highest possible price ASAP

Bought with Joshua Chapman • Compass
"My job is to find and attract mastery-based agents to the office, protect the culture, and make sure everyone is happy! "




