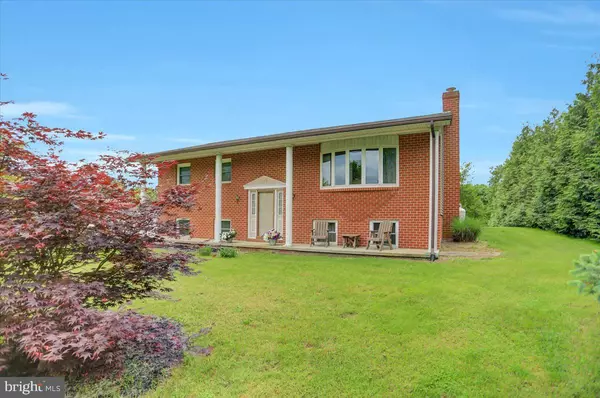For more information regarding the value of a property, please contact us for a free consultation.
Key Details
Sold Price $276,000
Property Type Single Family Home
Sub Type Detached
Listing Status Sold
Purchase Type For Sale
Square Footage 2,156 sqft
Price per Sqft $128
Subdivision St Thomas
MLS Listing ID PAFL2007496
Sold Date 07/14/22
Style Bi-level
Bedrooms 3
Full Baths 2
HOA Y/N N
Abv Grd Liv Area 2,156
Originating Board BRIGHT
Year Built 1978
Annual Tax Amount $3,648
Tax Year 2021
Lot Size 0.390 Acres
Acres 0.39
Property Description
STUNNING BRICK BI-LEVEL HOME WITH OVER 2100 SQ FT OF LIVING SPACE FEATURING 3 LARGE BEDROOMS, 2 FULL BATHROOMS & OVERSIZED 2 CAR DETACHED GARAGE (30 X 24) WITH WORKSHOP ALONG WITH 1 CAR ATTACHED GARAGE SITUATED ON A CORNER COUNTRY LOT (.39 ACRES) IN HIGHLY DESIRABLE NEIGHBORHOOD WITH CONVENIENT LOCATION TO ALL OF CHAMBERSBURG'S AMENITIES. YOU WILL LOVE ALL THE NATURAL LIGHT WITH THE OPEN FLOOR PLAN INCLUDING THE SPACIOUS LIVING ROOM WITH HARDWOOD FLOORS & PROPANE GAS FIREPLACE, SPACIOUS EAT-IN KITCHEN WITH POPULAR WHITE CABINETRY, IMPRESSIVE MASTER BEDROOM WITH PRIVATE BATH & LARGE CLOSET, NEWER WATER HEATER (2018), CENTRAL AIR & WALK-UP ATTIC IDEAL FOR ADDITIONAL STORAGE. FINISHED BASEMENT INCLUDES 3RD BEDROOM, HUGE FAMILY ROOM EQUIPPED WITH COAL STOVE & BRICK MANTEL, LAUNDRY ROOM & OFFICE/DEN/CRAFT ROOM. ENJOY YOUR MORNING COFFEE ON YOUR FRONT PORCH & EVENING COOKOUTS ON RECENTLY INSTALLED COMPOSITE ENTERTAINING DECK (21 X 16) OVERLOOKING YOUR PRIVATE & TREE-LINED BACKYARD WITH GORGEOUS MOUNTAIN VIEWS. DON'T MISS OUT THIS BEAUTIFUL & WELL-MAINTAINED HOME!
Location
State PA
County Franklin
Area St. Thomas Twp (14520)
Zoning RESIDENTIAL
Rooms
Other Rooms Living Room, Dining Room, Primary Bedroom, Bedroom 2, Bedroom 3, Kitchen, Family Room, Den, Foyer, Laundry
Basement Side Entrance, Connecting Stairway, Outside Entrance, Fully Finished, Daylight, Partial, Walkout Level
Main Level Bedrooms 2
Interior
Interior Features Combination Kitchen/Dining, Kitchen - Island, Primary Bath(s), Entry Level Bedroom, Floor Plan - Open
Hot Water Electric
Heating Baseboard - Electric
Cooling Central A/C
Flooring Hardwood, Carpet
Fireplaces Number 2
Fireplaces Type Gas/Propane, Fireplace - Glass Doors
Equipment Dishwasher, Microwave, Oven/Range - Electric, Refrigerator, Washer, Dryer, Water Heater
Fireplace Y
Appliance Dishwasher, Microwave, Oven/Range - Electric, Refrigerator, Washer, Dryer, Water Heater
Heat Source Electric
Laundry Lower Floor
Exterior
Exterior Feature Deck(s), Porch(es)
Garage Garage Door Opener, Garage - Side Entry, Garage - Front Entry, Oversized
Garage Spaces 3.0
Waterfront N
Water Access N
View Mountain, Pasture
Roof Type Asphalt
Accessibility 2+ Access Exits
Porch Deck(s), Porch(es)
Road Frontage Boro/Township
Parking Type Attached Garage, Detached Garage
Attached Garage 1
Total Parking Spaces 3
Garage Y
Building
Lot Description Level, Backs to Trees
Story 2
Foundation Block
Sewer Public Sewer
Water Public
Architectural Style Bi-level
Level or Stories 2
Additional Building Above Grade, Below Grade
New Construction N
Schools
Elementary Schools St. Thomas
Middle Schools James Buchanan
High Schools James Buchanan
School District Tuscarora
Others
Pets Allowed Y
Senior Community No
Tax ID 20-0M14.-081.-000000
Ownership Fee Simple
SqFt Source Assessor
Security Features Smoke Detector
Acceptable Financing Cash, Conventional, FHA, VA, USDA
Listing Terms Cash, Conventional, FHA, VA, USDA
Financing Cash,Conventional,FHA,VA,USDA
Special Listing Condition Standard
Pets Description No Pet Restrictions
Read Less Info
Want to know what your home might be worth? Contact us for a FREE valuation!

Our team is ready to help you sell your home for the highest possible price ASAP

Bought with Victoria Dennis • LUX+

"My job is to find and attract mastery-based agents to the office, protect the culture, and make sure everyone is happy! "




