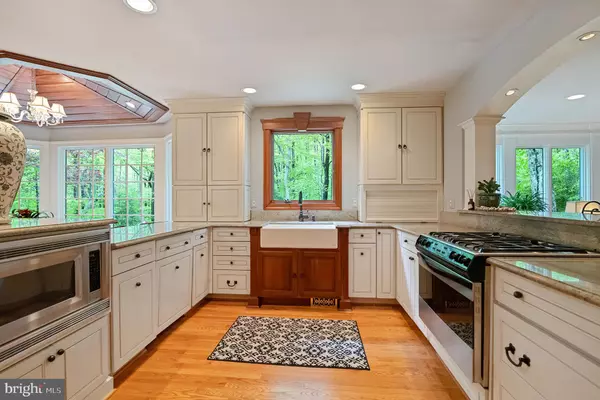For more information regarding the value of a property, please contact us for a free consultation.
Key Details
Sold Price $1,125,000
Property Type Single Family Home
Sub Type Detached
Listing Status Sold
Purchase Type For Sale
Square Footage 2,928 sqft
Price per Sqft $384
Subdivision Fountainhead
MLS Listing ID VAFX2067722
Sold Date 07/19/22
Style Traditional
Bedrooms 4
Full Baths 2
Half Baths 1
HOA Fees $41
HOA Y/N Y
Abv Grd Liv Area 2,328
Originating Board BRIGHT
Year Built 1979
Annual Tax Amount $10,301
Tax Year 2021
Lot Size 5.276 Acres
Acres 5.28
Property Description
You will not want to miss this open and airy 4 bedroom, 2.5 bath home spread across over 3,000 sq. ft. on three levels and 5.28 acres. The main living area is open concept and flanked with walls of custom Anderson casement windows that deliver views to the private outdoors. The kitchen is pristine and features a gorgeous dining area with views overlooking the flagstone patio and property beyond. The owners suite is a private getaway in the home with a large walkthrough closet and ensuite bath. Loaded with upgraded and updated amenities, including white oak wood floors, custom stone fireplace hearth, two tiered flagstone patio that is accessible from multiple exterior doors, paver patio and stone walkways around the beautifully maintained and landscaped property. A walkout lower level, neutrally appointed, is perfect for a large screen TV, pool table, multiple desks and workstations. Casual, updated sophistication complete with beautiful custom trim and stained mahogany West Indies ceiling are both one of a kind. With 5.28 acres and room to grow, the possibilities are endless! A pool, in-law cottage or separate garage await! The home gives the feeling of being in a treehouse with its expansive and peaceful property, private yet open to sky and surrounding nature. Make this your forever home - schedule your showing today.
Location
State VA
County Fairfax
Zoning 030
Rooms
Other Rooms Living Room, Dining Room, Primary Bedroom, Bedroom 2, Bedroom 3, Bedroom 4, Kitchen, Family Room, Basement, Foyer, Breakfast Room, Laundry, Mud Room, Storage Room, Utility Room, Workshop, Attic, Primary Bathroom, Full Bath
Basement Fully Finished
Main Level Bedrooms 1
Interior
Interior Features Breakfast Area, Efficiency, Kitchen - Gourmet, Attic/House Fan, Ceiling Fan(s), Crown Moldings, Chair Railings, Recessed Lighting, Upgraded Countertops, Wainscotting, Walk-in Closet(s), Water Treat System, Window Treatments
Hot Water Other
Heating Forced Air
Cooling Central A/C
Fireplaces Number 2
Fireplaces Type Brick, Gas/Propane, Mantel(s), Stone, Wood
Fireplace Y
Heat Source Natural Gas, Electric
Laundry Main Floor
Exterior
Exterior Feature Brick, Patio(s), Porch(es), Terrace
Parking Features Garage - Side Entry
Garage Spaces 8.0
Water Access N
Accessibility None
Porch Brick, Patio(s), Porch(es), Terrace
Attached Garage 3
Total Parking Spaces 8
Garage Y
Building
Lot Description Backs to Trees, Front Yard, Landscaping, No Thru Street, Partly Wooded, Rear Yard, Rural, Secluded, SideYard(s), Trees/Wooded, Other
Story 3
Foundation Slab
Sewer Septic < # of BR
Water Well
Architectural Style Traditional
Level or Stories 3
Additional Building Above Grade, Below Grade
New Construction N
Schools
School District Fairfax County Public Schools
Others
Senior Community No
Tax ID 0963 05 0070A
Ownership Fee Simple
SqFt Source Assessor
Security Features Smoke Detector
Special Listing Condition Standard
Read Less Info
Want to know what your home might be worth? Contact us for a FREE valuation!

Our team is ready to help you sell your home for the highest possible price ASAP

Bought with Lauren Budik • McEnearney Associates, Inc.
"My job is to find and attract mastery-based agents to the office, protect the culture, and make sure everyone is happy! "




