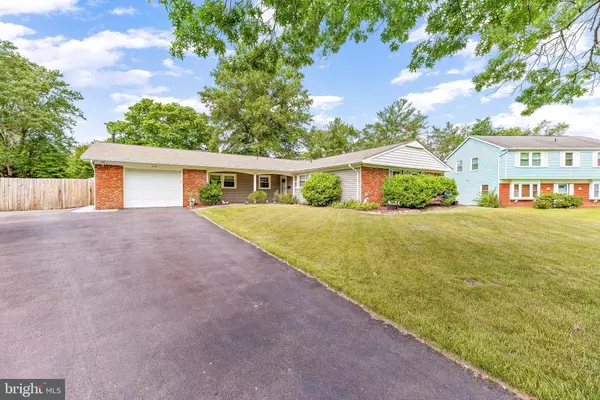For more information regarding the value of a property, please contact us for a free consultation.
Key Details
Sold Price $485,000
Property Type Single Family Home
Sub Type Detached
Listing Status Sold
Purchase Type For Sale
Square Footage 1,849 sqft
Price per Sqft $262
Subdivision Rockledge At Belair
MLS Listing ID MDPG2045604
Sold Date 07/19/22
Style Ranch/Rambler
Bedrooms 3
Full Baths 2
HOA Y/N N
Abv Grd Liv Area 1,849
Originating Board BRIGHT
Year Built 1967
Annual Tax Amount $5,443
Tax Year 2021
Lot Size 0.597 Acres
Acres 0.6
Property Description
Welcome home to this beautifully kept rambler in Rockledge at Bel Air Subdivision. As you're pulling up to the property you will notice right away all the parking available, along side the 1 car attached garage. Walking into the front door, you will see a great little spot for taking off your shoes and hanging keys before entering into your new living room. Turning down the hallway will lead you to three good size bedrooms including the primary bedroom, and bathrooms. When coming back out to the living room you will make your way through the dining room into the remodeled kitchen. The kitchen has been completed renovated down to the studs within the last four years. Walking through the kitchen, leads you to a second living room, an office, or whatever you can imagine. On the other side you have the laundry room and garage access. Venturing outside you will notice the HUGE fenced in yard with a 10x10 storage shed, a concrete patio, and a hot tub! In addition to the kitchen remodel, the Roof, entire HVAC System, and water heater have all been replaced! You're only minutes away from the Bowie Golf Club, Local Shopping Centers, and much more!
Location
State MD
County Prince Georges
Zoning RR
Rooms
Main Level Bedrooms 3
Interior
Interior Features Kitchen - Eat-In, Floor Plan - Traditional, Ceiling Fan(s), Crown Moldings, Dining Area, Entry Level Bedroom, Family Room Off Kitchen, Formal/Separate Dining Room, Kitchen - Table Space, Stall Shower, Tub Shower, Upgraded Countertops, Wood Floors
Hot Water Natural Gas
Heating Forced Air
Cooling Central A/C, Ceiling Fan(s)
Fireplaces Number 2
Fireplaces Type Brick, Fireplace - Glass Doors, Mantel(s)
Equipment Cooktop, Dryer, Washer, Dishwasher, Disposal, Refrigerator, Built-In Microwave, Exhaust Fan, Oven - Single, Water Heater
Furnishings No
Fireplace Y
Appliance Cooktop, Dryer, Washer, Dishwasher, Disposal, Refrigerator, Built-In Microwave, Exhaust Fan, Oven - Single, Water Heater
Heat Source Natural Gas
Laundry Main Floor
Exterior
Exterior Feature Patio(s), Porch(es)
Parking Features Garage Door Opener, Garage - Front Entry
Garage Spaces 5.0
Fence Chain Link, Fully, Privacy, Rear
Utilities Available Cable TV Available
Water Access N
View Trees/Woods, Street
Roof Type Architectural Shingle,Composite,Shingle
Street Surface Access - On Grade
Accessibility None
Porch Patio(s), Porch(es)
Road Frontage City/County
Attached Garage 1
Total Parking Spaces 5
Garage Y
Building
Lot Description Backs to Trees, Cleared, Front Yard, Interior, Landlocked, Landscaping, Level, Private, Rear Yard, SideYard(s)
Story 1
Foundation Slab
Sewer Public Sewer
Water Public
Architectural Style Ranch/Rambler
Level or Stories 1
Additional Building Above Grade, Below Grade
Structure Type Dry Wall
New Construction N
Schools
School District Prince George'S County Public Schools
Others
Pets Allowed Y
Senior Community No
Tax ID 17141665892
Ownership Fee Simple
SqFt Source Assessor
Security Features Carbon Monoxide Detector(s),Main Entrance Lock,Smoke Detector
Acceptable Financing Negotiable
Horse Property N
Listing Terms Negotiable
Financing Negotiable
Special Listing Condition Standard
Pets Allowed No Pet Restrictions
Read Less Info
Want to know what your home might be worth? Contact us for a FREE valuation!

Our team is ready to help you sell your home for the highest possible price ASAP

Bought with Andrew J MacPherson • W F Chesley Real Estate, LLC.
"My job is to find and attract mastery-based agents to the office, protect the culture, and make sure everyone is happy! "




