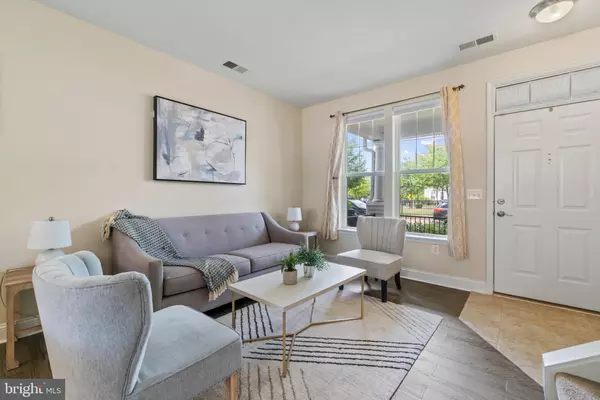For more information regarding the value of a property, please contact us for a free consultation.
Key Details
Sold Price $458,995
Property Type Townhouse
Sub Type Interior Row/Townhouse
Listing Status Sold
Purchase Type For Sale
Square Footage 1,350 sqft
Price per Sqft $339
Subdivision Lily Ponds
MLS Listing ID DCDC2055150
Sold Date 08/26/22
Style Contemporary
Bedrooms 3
Full Baths 2
Half Baths 1
HOA Fees $75/mo
HOA Y/N Y
Abv Grd Liv Area 1,350
Originating Board BRIGHT
Year Built 2015
Annual Tax Amount $2,963
Tax Year 2021
Lot Size 1,900 Sqft
Acres 0.04
Property Description
PRICED TO SELL --- OFFERS DUE BY 7/27/2022. Come fall in love with this rarely available Parkside home, which an open floor plan along with plenty of space to relax and unwind! The owners have poured tons of love into this immaculate home. The home has unmistakable curb appeal that reveals a truly awe-inspiring light filled home. This three-story home boost three bedrooms and two and a half bathrooms. Enter the home on the main level through the front door and be greeted by a spacious living room with hardwood floors and fresh paint. Conveniently located on the main-level is a charming kitchen with black appliances, which accent the fresh hardwood floors and delightful cabinets. This kitchen offers plenty of cabinets and countertop space. The eat in kitchen opens to a spacious dining room and living room. Travel upstairs to the second level where you will find two spacious bedrooms, a full bathroom, and a laundry room. One more floor up, to the third floor is a large master bedroom with a full master suite bathroom. Across from the master bedroom is the utility room which has tons of storage space. Travel back downstairs and leave out the back door where you will find a small patio, perfect for grilling out on a summer day! The home also has a driveway in the rear of the home along with plenty of street parking. This home is a newer construction home with lots of equity potential. Sunny lot tucked on a quiet horseshoe with playground and grassy area - perfect for small kids & pets. LOCATION! LOCATION! LOCATION! The home is right on the Anacostia River Bike Trail, only a 5-minute walk to the soon newly renovated Minnesota Ave Metro, and right off of the Baltimore-Washington Parkway, giving quick access to Capitol Hill, H Street, Downtown DC, and Maryland all while living in a quiet, tucked-away, quickly expanding neighborhood surrounded by parks & nature! Neighborhood features an award-winning one-acre community park (“Parkside Green”) with bioretention and stormwater management system; quick walk to the National Kenilworth Park & Aquatic Gardens. Only a 5-minute walk to Global Citizens Public Charter School - DC's first dual language immersion public charter school to offer Mandarin and Spanish language immersion.
Location
State DC
County Washington
Rooms
Basement Front Entrance, Fully Finished, Walkout Level
Interior
Interior Features Breakfast Area, Carpet, Ceiling Fan(s), Dining Area, Family Room Off Kitchen, Floor Plan - Open, Kitchen - Eat-In, Recessed Lighting, Wood Floors
Hot Water 60+ Gallon Tank
Cooling Central A/C
Flooring Carpet, Engineered Wood
Equipment Built-In Microwave, Dishwasher, Disposal, Dryer, Exhaust Fan, Microwave, Refrigerator, Stove, Washer
Furnishings No
Fireplace N
Appliance Built-In Microwave, Dishwasher, Disposal, Dryer, Exhaust Fan, Microwave, Refrigerator, Stove, Washer
Heat Source Electric
Laundry Has Laundry, Upper Floor
Exterior
Exterior Feature Patio(s)
Utilities Available Cable TV Available, Phone
Water Access N
Roof Type Asphalt
Accessibility 2+ Access Exits
Porch Patio(s)
Garage N
Building
Story 3
Foundation Concrete Perimeter
Sewer Public Sewer
Water Public
Architectural Style Contemporary
Level or Stories 3
Additional Building Above Grade
Structure Type Dry Wall
New Construction N
Schools
Elementary Schools Thomas
Middle Schools Kelly Miller
High Schools H.D. Woodson
School District District Of Columbia Public Schools
Others
Pets Allowed Y
Senior Community No
Tax ID //
Ownership Fee Simple
SqFt Source Estimated
Security Features Carbon Monoxide Detector(s),Fire Detection System,Smoke Detector
Acceptable Financing Cash, Conventional, FHA, Negotiable, Private, USDA, VA, VHDA
Horse Property N
Listing Terms Cash, Conventional, FHA, Negotiable, Private, USDA, VA, VHDA
Financing Cash,Conventional,FHA,Negotiable,Private,USDA,VA,VHDA
Special Listing Condition Standard
Pets Allowed No Pet Restrictions
Read Less Info
Want to know what your home might be worth? Contact us for a FREE valuation!

Our team is ready to help you sell your home for the highest possible price ASAP

Bought with Richard Michael Morrison • Redfin Corp
"My job is to find and attract mastery-based agents to the office, protect the culture, and make sure everyone is happy! "




