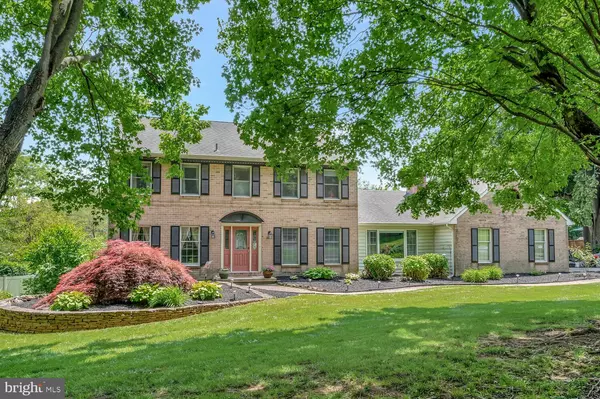For more information regarding the value of a property, please contact us for a free consultation.
Key Details
Sold Price $760,000
Property Type Single Family Home
Sub Type Detached
Listing Status Sold
Purchase Type For Sale
Square Footage 2,867 sqft
Price per Sqft $265
Subdivision Bow Tree
MLS Listing ID PACT2026594
Sold Date 08/31/22
Style Traditional
Bedrooms 4
Full Baths 2
Half Baths 1
HOA Y/N N
Abv Grd Liv Area 2,867
Originating Board BRIGHT
Year Built 1986
Annual Tax Amount $8,232
Tax Year 2021
Lot Size 0.574 Acres
Acres 0.57
Lot Dimensions 0.00 x 0.00
Property Description
Expanded center colonial Williamsburg Model with gorgeous in-ground pool!! The Owner added a sunroom off the family room, 18 X 15 cedar deck and expanded the kitchen. The sunroom has cathedral ceiling with fan, Pella windows and sliding doors. New engineered hardwood flooring throughout the family room and sunroom. Brick fireplace in the family room and main floor laundry room. There is a room perfect for an office on the first floor behind the living room. The heart of this beautiful home is the bright Chef's Kitchen with 9-foot center island with 5 burner gas cooktop and down draft vent, double oven (top is convection), 2 sinks with disposals-one double basin next to the dishwasher and single basin prep sink on the island. There are tons of cabinets including lower baking cabinets with shelf gliders, built-in cutting board cabinet, 2 corner double shelf Lazy Susan cabinets and 2 pantries with sliding or fixed shelving, tile backsplash and flooring, under counter 3 zone lighting and a butcher block top that runs the entire length of the island with sitting on one side! Upstairs offers 4 bedrooms and 2 full bathrooms. The Owner Suite was renovated in 2018, including bathroom and walk-in closet. The HVAC system was installed in 2019 and a new pool liner and filtration system was installed the same year. The fireplace was converted to gas with insert in 2017. This home is located across from one of the historic homes of the development and has view of The Bow Tree from the bay window in the family room!!
Location
State PA
County Chester
Area East Goshen Twp (10353)
Zoning R10
Rooms
Other Rooms Living Room, Dining Room, Primary Bedroom, Bedroom 2, Bedroom 3, Kitchen, Family Room, Bedroom 1, Other, Attic
Basement Full
Interior
Interior Features Primary Bath(s), Kitchen - Island, Ceiling Fan(s), Dining Area
Hot Water Electric
Heating Forced Air
Cooling Central A/C
Flooring Wood, Fully Carpeted
Fireplaces Number 1
Fireplaces Type Brick
Equipment Dishwasher, Dryer, Washer, Water Heater, Exhaust Fan, Built-In Microwave, Oven - Double, Refrigerator
Fireplace Y
Appliance Dishwasher, Dryer, Washer, Water Heater, Exhaust Fan, Built-In Microwave, Oven - Double, Refrigerator
Heat Source Natural Gas
Laundry Main Floor
Exterior
Exterior Feature Deck(s)
Parking Features Built In
Garage Spaces 2.0
Pool In Ground
Utilities Available Cable TV
Water Access N
Accessibility None
Porch Deck(s)
Attached Garage 2
Total Parking Spaces 2
Garage Y
Building
Lot Description Level
Story 2
Foundation Concrete Perimeter
Sewer Public Sewer
Water Public
Architectural Style Traditional
Level or Stories 2
Additional Building Above Grade, Below Grade
New Construction N
Schools
High Schools West Chester East
School District West Chester Area
Others
Senior Community No
Tax ID 53-04L-0057
Ownership Fee Simple
SqFt Source Assessor
Security Features Security System
Special Listing Condition Standard
Read Less Info
Want to know what your home might be worth? Contact us for a FREE valuation!

Our team is ready to help you sell your home for the highest possible price ASAP

Bought with Kaui Garcia • Keller Williams Real Estate -Exton
"My job is to find and attract mastery-based agents to the office, protect the culture, and make sure everyone is happy! "




