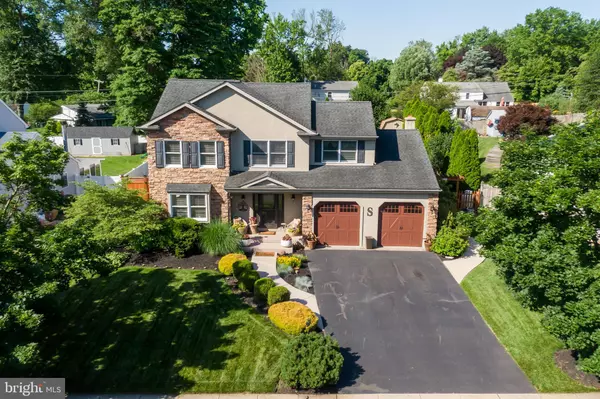For more information regarding the value of a property, please contact us for a free consultation.
Key Details
Sold Price $750,000
Property Type Single Family Home
Sub Type Detached
Listing Status Sold
Purchase Type For Sale
Square Footage 2,901 sqft
Price per Sqft $258
Subdivision Bucks County Ests
MLS Listing ID PABU2029408
Sold Date 09/02/22
Style Colonial
Bedrooms 4
Full Baths 2
Half Baths 1
HOA Y/N N
Abv Grd Liv Area 2,301
Originating Board BRIGHT
Year Built 1989
Annual Tax Amount $7,900
Tax Year 2021
Lot Size 0.275 Acres
Acres 0.28
Lot Dimensions 80.00 x 150.00
Property Description
Located in the highly desired Bucks County Estates, this home is the neighborhood gem! Completely turn key with almost every amenity imaginable, you can see the pride in home ownership all the way from the street! The curb appeal was leveled up with reconfigured roof lines and 8' oversized garage doors (2011). Enter your new home in an open foyer (2005), an added area that other homes in the Estates do not have. The living room has been opened up to the dining room with plenty of light flowing in from the bay window. Your modern kitchen (2015) includes a granite island, stainless steel appliances, and recessed lighting that can be controlled by your smart device. The large family room features a propane fireplace for easy maintenance. You will also find a large powder room (2005) and access to the garage that features a "second kitchen" equipped with oven range, refrigerator, and ample cabinet space for all your pantry items. On the second level, the large primary bedroom has an en-suite bath and walk-in closet, with access to the walkable attic space for extra storage. The three additional bedrooms all have ceiling fans and deep closets. One of the bedroom closets has been converted to a laundry room, providing plenty of shelving for your linens and towels. An additional linen closet and full bathroom round out the 2nd floor. Once in the basement, the entertaining begins! A custom-built glass-block bar with lighting complete with 2 drink fridges overlooks a built-in large flat screen TV. Ledger stone accent wall, two additional flat screens and home gym gives this basement so much functionality! Now to the best part: With mature arbor-vitaes and trees around the perimeter, this vacation resort inspired backyard is a private oasis! Relax under the covered patio with retractable shades, skylights and ceiling fan, or dine under the stars. Hungry? The full outdoor kitchen is equipped with a grill, gas range, griddle and sink, across a granite island for dining. Thirsty? A handmade cedar gazebo features a tiki bar area with built in coolers to keep your drinks cold. And of course, the in-ground pool has received a new vinyl liner in 2019 to keep you cool in the summer months. There is a shed for your yard storage and a 10 speaker zoned-sound system in every corner to give the resort style "ambient music" vibes. The selling features continue with the quaint neighborhood. Walk to the private playground or shoot hoops at the basketball court. And who doesn't love a community library box for free book exchanges? You're within minutes to major commuter routes and less than 3 miles to the Trenton Regional Rail line.
Last but not least, there is a one year HSA Home Warranty included and almost all furniture in the house is negotiable with the sale. A virtual tour and floor plan will be added, but this is one house that you'll have to see for yourself before it's gone! Sellers graciously request a September settlement to provide enough time to say goodbye to their memory filled home. Showings will begin at the Open House Sat 6/18 from 11am - 2pm.
Location
State PA
County Bucks
Area Bensalem Twp (10102)
Zoning R1
Rooms
Basement Fully Finished
Interior
Interior Features Attic, Bar, Ceiling Fan(s), Crown Moldings, Chair Railings, Combination Dining/Living, Kitchen - Island, Skylight(s), Stall Shower, Tub Shower, Walk-in Closet(s), Upgraded Countertops, Wine Storage, Primary Bath(s), Family Room Off Kitchen, 2nd Kitchen
Hot Water Electric
Heating Forced Air
Cooling Central A/C
Flooring Hardwood, Ceramic Tile
Fireplaces Number 1
Fireplaces Type Gas/Propane
Equipment Disposal, Dishwasher, Dryer - Electric, Oven/Range - Electric, Refrigerator, Stainless Steel Appliances, Washer, Extra Refrigerator/Freezer
Fireplace Y
Window Features Double Pane,Skylights,Bay/Bow
Appliance Disposal, Dishwasher, Dryer - Electric, Oven/Range - Electric, Refrigerator, Stainless Steel Appliances, Washer, Extra Refrigerator/Freezer
Heat Source Electric
Laundry Upper Floor
Exterior
Exterior Feature Patio(s), Roof
Parking Features Additional Storage Area, Built In, Garage - Front Entry, Garage Door Opener, Inside Access
Garage Spaces 4.0
Fence Fully
Pool In Ground, Vinyl
Water Access N
Roof Type Shingle
Accessibility 2+ Access Exits
Porch Patio(s), Roof
Attached Garage 2
Total Parking Spaces 4
Garage Y
Building
Lot Description Landscaping, Level
Story 2
Foundation Slab
Sewer Public Sewer
Water Public
Architectural Style Colonial
Level or Stories 2
Additional Building Above Grade, Below Grade
New Construction N
Schools
School District Bensalem Township
Others
Pets Allowed Y
Senior Community No
Tax ID 02-078-063
Ownership Fee Simple
SqFt Source Assessor
Acceptable Financing Cash, Conventional
Listing Terms Cash, Conventional
Financing Cash,Conventional
Special Listing Condition Standard
Pets Allowed No Pet Restrictions
Read Less Info
Want to know what your home might be worth? Contact us for a FREE valuation!

Our team is ready to help you sell your home for the highest possible price ASAP

Bought with Heather Wahl • Homestarr Realty
"My job is to find and attract mastery-based agents to the office, protect the culture, and make sure everyone is happy! "




