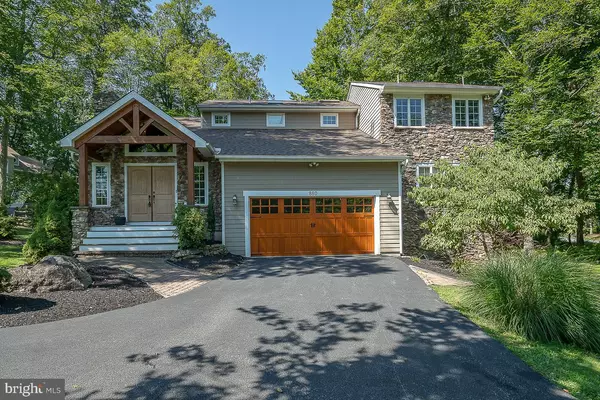For more information regarding the value of a property, please contact us for a free consultation.
Key Details
Sold Price $725,000
Property Type Single Family Home
Sub Type Detached
Listing Status Sold
Purchase Type For Sale
Square Footage 3,513 sqft
Price per Sqft $206
Subdivision Westtown Chase
MLS Listing ID PACT2029564
Sold Date 09/15/22
Style Contemporary,Traditional
Bedrooms 4
Full Baths 3
Half Baths 2
HOA Y/N N
Abv Grd Liv Area 3,063
Originating Board BRIGHT
Year Built 1985
Annual Tax Amount $6,674
Tax Year 2021
Lot Size 0.419 Acres
Acres 0.42
Lot Dimensions 0.00 x 0.00
Property Description
Welcome to 880 Westtown Road. A unique attractive looking home nestled in to a wooded backdrop lot in beautiful West Goshen Township. Hardie board and stone on the exterior will catch your eye. Enter through the double front door into a vaulted ceiling foyer with a warm stone fireplace, slate and hardwood flooring add to the uniqueness of this Living Room. Trek and vinyl decking on both the front and rear of home. Anderson windows throughout the home. This home was well maintained and cared for. Many unique characteristics about this home including a climate controlled wine cellar room off the kitchen, a soundproof movie room with a projection screen where games & movies can be viewed in their own private space. All theatre seats included with the home. The kitchen has granite counter tops, a center island with pendant lighting, built in desk, tile flooring, plenty of spacious custom made cabinetry with pantry, recessed lighting and new stainless steel appliances. Dishwasher is 4 yrs old. Refrigerator is new and included with the home. The recreation room is large, has hard wood floors, recessed lighting and comes with a large screen TV and sound bar. On the second floor, there is a Main Bedroom which is large, a walk in closet, vaulted ceiling, hardwood floors and a large walk in shower with plenty of water jets to melt off the anxiety of a long day. Also on the second floor is a full hallway bath with a skylight and whirlpool type tub and 3 other bedrooms. The basement is dry and warm and finished with carpeting and equipped with a wet bar which makes a great cave in which to retreat and/or to entertain friends. The basement also has a workout area and a half bath and has a walkout set of doors. This home is conveniently located to major routes like 202 and route 3, shopping and all the restaurants/bars the West Chester Borough makes available. Don't hesitate to schedule an appointment to see this home. It won't be on the market long.
Location
State PA
County Chester
Area West Goshen Twp (10352)
Zoning R10
Rooms
Basement Fully Finished, Walkout Level
Interior
Hot Water Natural Gas
Heating Forced Air
Cooling Central A/C
Flooring Ceramic Tile, Hardwood
Fireplaces Number 2
Heat Source Natural Gas
Exterior
Parking Features Garage - Front Entry, Garage Door Opener, Inside Access
Garage Spaces 2.0
Water Access N
Accessibility None
Attached Garage 2
Total Parking Spaces 2
Garage Y
Building
Story 2
Foundation Block
Sewer Public Sewer
Water Public
Architectural Style Contemporary, Traditional
Level or Stories 2
Additional Building Above Grade, Below Grade
New Construction N
Schools
School District West Chester Area
Others
Senior Community No
Tax ID 52-06 -0026.0100
Ownership Fee Simple
SqFt Source Assessor
Special Listing Condition Standard
Read Less Info
Want to know what your home might be worth? Contact us for a FREE valuation!

Our team is ready to help you sell your home for the highest possible price ASAP

Bought with Jack E Weikert • Keller Williams Realty Devon-Wayne
"My job is to find and attract mastery-based agents to the office, protect the culture, and make sure everyone is happy! "




