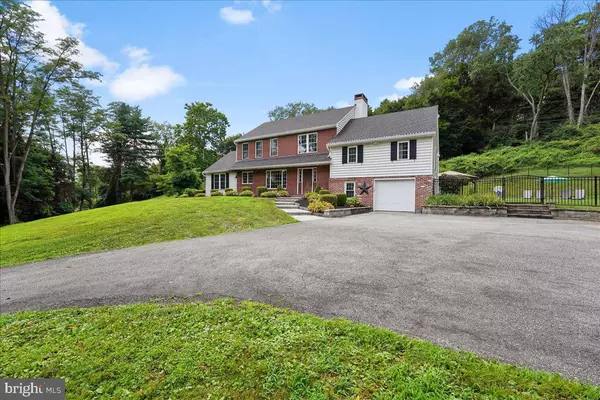For more information regarding the value of a property, please contact us for a free consultation.
Key Details
Sold Price $700,000
Property Type Single Family Home
Sub Type Detached
Listing Status Sold
Purchase Type For Sale
Square Footage 2,640 sqft
Price per Sqft $265
Subdivision None Available
MLS Listing ID PACT2029636
Sold Date 09/28/22
Style Traditional
Bedrooms 3
Full Baths 2
Half Baths 1
HOA Y/N N
Abv Grd Liv Area 2,640
Originating Board BRIGHT
Year Built 1964
Annual Tax Amount $8,260
Tax Year 2022
Lot Size 1.100 Acres
Acres 1.1
Lot Dimensions 0.00 x 0.00
Property Description
Welcome Home to 23 Hillendale Rd - a fully updated, high efficiency home in desirable Unionville Chadds Ford School District. The beautiful stone paved sidewalk welcomes you into the home. The freshly painted neutral interior is flooded with lots of natural light. Updated kitchen is equipped with stainless steel appliances and granite countertops with seating area. Just off the kitchen, the dining room has a modern feel with built-ins including a wine and coffee bar along with access to the backyard through new slider doors. The spacious family room will be everyones' favorite hang-out spot with its beautiful fireplace surrounded by built-ins and doors to the backyard patio and pool. The backyard is a private oasis featuring a Saltwater pool (upgraded in 2018), heated and cooled pool-house, a pergola providing a shady sitting area, space for grilling, lounging and relaxing. The pool-house can be used all year, a heated and cooled space, with built in cabinets, counter space, refrigerator, full bath and cable hook up. Back into the house, ascend a few stairs to the primary suite featuring a large, nicely organized walk-in closet, en-suite bath and additional closet space. In addition to the bedrooms and full bath on the second floor, a bonus room provides flexibility for office space, play room, upstairs den or extra bedroom. A very energy efficient home is equipped with a Carrier Green-Speed Heat Pump (new in 2020), offering 4-zone heating and cooling, highly efficient tankless water heaters in both the house (new in 2022) and pool house, and wall-mount Mitsubishi Heat Pumps in the garage and pool house, for heating and cooling with maximum efficiency. New windows, roof and flooring were installed in 2015 when home was renovated. A Generac whole house generator provides peace of mind. All of the details make it this a wonderful home – one you won’t want to miss!
Location
State PA
County Chester
Area Pennsbury Twp (10364)
Zoning R4
Rooms
Other Rooms Living Room, Dining Room, Kitchen, Family Room, Laundry, Office, Half Bath
Interior
Interior Features Built-Ins, Ceiling Fan(s), Double/Dual Staircase, Recessed Lighting, Wet/Dry Bar
Hot Water Propane
Heating Heat Pump(s), Zoned, Energy Star Heating System
Cooling Zoned, Ductless/Mini-Split, Central A/C
Flooring Wood, Tile/Brick
Fireplaces Number 3
Equipment Built-In Microwave, Dishwasher, Stainless Steel Appliances
Fireplace Y
Appliance Built-In Microwave, Dishwasher, Stainless Steel Appliances
Heat Source Electric
Laundry Main Floor
Exterior
Exterior Feature Patio(s)
Pool In Ground, Fenced, Saltwater
Waterfront N
Water Access N
Accessibility None
Porch Patio(s)
Parking Type Driveway
Garage N
Building
Story 2
Foundation Block
Sewer On Site Septic
Water Well
Architectural Style Traditional
Level or Stories 2
Additional Building Above Grade, Below Grade
New Construction N
Schools
Elementary Schools Hillendale
Middle Schools Patton
High Schools Unionville
School District Unionville-Chadds Ford
Others
Senior Community No
Tax ID 64-03R-0003
Ownership Fee Simple
SqFt Source Estimated
Acceptable Financing Cash, Conventional
Horse Property N
Listing Terms Cash, Conventional
Financing Cash,Conventional
Special Listing Condition Standard
Read Less Info
Want to know what your home might be worth? Contact us for a FREE valuation!

Our team is ready to help you sell your home for the highest possible price ASAP

Bought with Robin Elliott • BHHS Fox & Roach-Rosemont

"My job is to find and attract mastery-based agents to the office, protect the culture, and make sure everyone is happy! "




