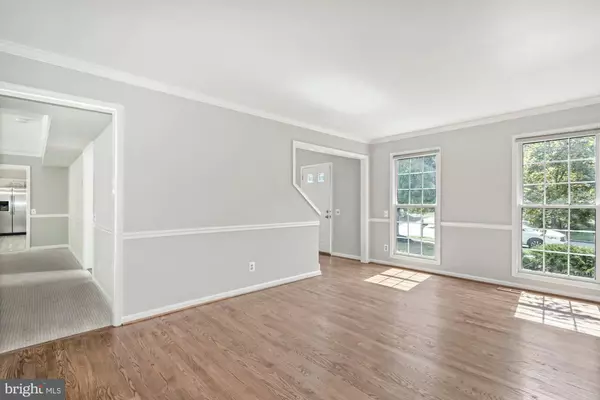For more information regarding the value of a property, please contact us for a free consultation.
Key Details
Sold Price $768,000
Property Type Single Family Home
Sub Type Detached
Listing Status Sold
Purchase Type For Sale
Square Footage 3,644 sqft
Price per Sqft $210
Subdivision Cascades
MLS Listing ID VALO2037586
Sold Date 10/19/22
Style Colonial
Bedrooms 4
Full Baths 2
Half Baths 2
HOA Fees $97/mo
HOA Y/N Y
Abv Grd Liv Area 2,844
Originating Board BRIGHT
Year Built 1992
Annual Tax Amount $6,736
Tax Year 2022
Lot Size 9,583 Sqft
Acres 0.22
Property Description
Price improvement $795K!!! Welcome home to this stunning colonial in the most desirable neighborhood in Quarterpath Trace. Premium cul-de-sac location backing to Algonkian park and trails is exactly what you've been waiting for. This beautifully updated home with over 3800sf has three finished levels with an open floor plan concept and tons of natural light coming in every direction. Elegant two story foyer with newly refinished hardwood floors greets you as you first walk in leading you to a formal dining room and a living room on each side of the house, spacious family room with a dual brick fireplace and an oversize window overlooking private woods, main level study room with built-in shelves and a fireplace connecting to family room, updated kitchen with new luxury vinyl flooring, white cabinets new upgraded granite countertops and backsplash, new Whirlpool gas range and microwave, new light fixtures, new upgraded carpet and padding in upper and lower levels, new sliding door off the kitchen leading you to relaxing outdoors to enjoy the evening shade while looking at wooded area. Laundry room with new Samsung washer and dryer located on the main level for your convenience, new fresh designer paint throughout the entire house. Upper level offers huge master suite bedroom with vaulted ceilings and a dedicated sitting area with a large window overlooks trees, master bathrooms with double vanity shower and a soak in bath, HUGE walk in closet with shelvings that you are going to love, big plus!! Three spacious bedrooms that shares a large secondary hallway bathroom with double vanity. Lower level is fully finished and designed as an open space with a giant rec room, half a bath and a bonus/craft room perfect for your extended guest visits, large storage room with built ins shelves, exterior access with a walk up stairs to the back outdoors. Brand new driveway was just installed for even better curb appeal. To top it all, you are minutes away to enjoy all of Cascades amenities to included 13 tennis courts, 5 pools, clubhouse, several exercise facilities, playgrounds, trails and so much more. This awesome community is situated alongside Algonkian Park and Wetlands that offer a variety of nearby outdoor activities such as golf, hiking, camping, boating and fishing. Strategically located nearby top schools, major employment hubs and fun entertainment. Open house Saturday 9/24 & Sunday 9/25 from 2-4 Hurry! Pride of ownership!
Location
State VA
County Loudoun
Rooms
Basement Fully Finished, Sump Pump, Interior Access, Outside Entrance, Windows
Interior
Interior Features Attic, Built-Ins, Breakfast Area, Carpet, Chair Railings, Crown Moldings, Floor Plan - Open, Floor Plan - Traditional, Kitchen - Gourmet, Kitchen - Island, Pantry, Recessed Lighting, Walk-in Closet(s), Wood Floors
Hot Water Natural Gas
Cooling Central A/C
Flooring Hardwood, Fully Carpeted, Engineered Wood
Fireplaces Number 2
Fireplaces Type Double Sided
Equipment Built-In Microwave, Dishwasher, Dryer, Exhaust Fan, Microwave, Oven/Range - Gas, Stainless Steel Appliances, Washer
Furnishings No
Fireplace Y
Appliance Built-In Microwave, Dishwasher, Dryer, Exhaust Fan, Microwave, Oven/Range - Gas, Stainless Steel Appliances, Washer
Heat Source Natural Gas
Laundry Main Floor
Exterior
Exterior Feature Deck(s)
Parking Features Garage - Front Entry
Garage Spaces 2.0
Amenities Available Bike Trail, Club House, Exercise Room, Party Room, Pool - Outdoor, Tennis Courts, Tot Lots/Playground
Water Access N
Accessibility None
Porch Deck(s)
Attached Garage 2
Total Parking Spaces 2
Garage Y
Building
Lot Description Cul-de-sac, Private, SideYard(s)
Story 3
Foundation Concrete Perimeter
Sewer Public Septic
Water Public
Architectural Style Colonial
Level or Stories 3
Additional Building Above Grade, Below Grade
New Construction N
Schools
School District Loudoun County Public Schools
Others
HOA Fee Include Road Maintenance,Snow Removal,Trash
Senior Community No
Tax ID 010102325000
Ownership Fee Simple
SqFt Source Assessor
Special Listing Condition Standard
Read Less Info
Want to know what your home might be worth? Contact us for a FREE valuation!

Our team is ready to help you sell your home for the highest possible price ASAP

Bought with Abby Ghanta • Bhavani Ghanta Real Estate Company
"My job is to find and attract mastery-based agents to the office, protect the culture, and make sure everyone is happy! "




