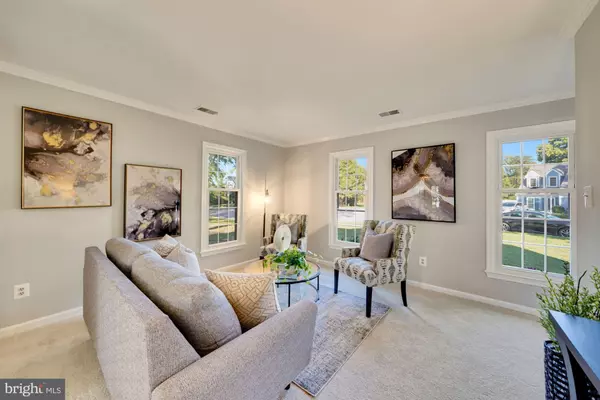For more information regarding the value of a property, please contact us for a free consultation.
Key Details
Sold Price $710,000
Property Type Single Family Home
Sub Type Detached
Listing Status Sold
Purchase Type For Sale
Square Footage 3,083 sqft
Price per Sqft $230
Subdivision None Available
MLS Listing ID VAFX2092484
Sold Date 10/21/22
Style Colonial
Bedrooms 3
Full Baths 3
Half Baths 1
HOA Y/N N
Abv Grd Liv Area 3,083
Originating Board BRIGHT
Year Built 1984
Annual Tax Amount $7,659
Tax Year 2022
Lot Size 10,513 Sqft
Acres 0.24
Property Description
Welcome to this mid-century modern single-family home that boosts over 3,050 Sq ft of living space on a private street with no HOA and a cul-de-sac lot with woods. The house is fully renovated with updates costing over $60k in 2022 and some of the updates include custom paint throughout, a new kitchen with quartz counter, re-done cabinets, stainless steel appliances, new floors, hardware, new carpet, new Luxury vinyl plank on the main level, new light fixtures throughout, new doors knobs, completely redone master suite with new tile floors, vanity, light and much more. The house features three bedrooms and three full bathrooms on the top level giving you two true master suites. Enjoy a relaxing outdoor living space that sits on over 300 sqft with a combination of covered and open patio/porch to enjoy your evenings. The roof is 2005 with a 50-year warranty, Siding 2005, Windows 2006, Newer HVAC, and Newer Water heater with a total cost of over $125K. No Governing HOA but must follow covenants established by the builder.
A convenient neighborhood path leads to the Lee District Park (baseball, tennis, playground), the recreational center (indoor pool, outdoor water park, walking paths, tennis courts, volleyball, etc.), and Virginia Hills Community Pool which has available memberships for a fee. Huntington Metro is less than 3 miles and Franconia Metro is 5 miles. Super convenient to shopping (just a few minutes), Old Town Alexandria (12 minutes), and Downtown D.C. (15 miles).
Location
State VA
County Fairfax
Zoning 130
Rooms
Other Rooms Living Room, Dining Room, Sitting Room, Bedroom 2, Bedroom 3, Kitchen, Family Room
Interior
Interior Features Family Room Off Kitchen, Combination Kitchen/Living, Dining Area, Built-Ins, Primary Bath(s), Floor Plan - Traditional
Hot Water Electric
Heating Heat Pump(s)
Cooling Central A/C
Flooring Luxury Vinyl Plank, Carpet
Fireplaces Number 1
Fireplaces Type Wood
Equipment Dishwasher, Disposal, Dryer, Exhaust Fan, Oven/Range - Electric, Refrigerator, Washer
Fireplace Y
Window Features Double Pane
Appliance Dishwasher, Disposal, Dryer, Exhaust Fan, Oven/Range - Electric, Refrigerator, Washer
Heat Source Electric
Laundry Dryer In Unit, Washer In Unit
Exterior
Exterior Feature Patio(s), Porch(es)
Garage Spaces 2.0
Utilities Available Cable TV Available
Water Access N
View Garden/Lawn
Accessibility None
Porch Patio(s), Porch(es)
Total Parking Spaces 2
Garage N
Building
Lot Description Backs to Trees, Cul-de-sac
Story 2
Foundation Concrete Perimeter
Sewer Public Sewer
Water Public
Architectural Style Colonial
Level or Stories 2
Additional Building Above Grade, Below Grade
Structure Type Dry Wall
New Construction N
Schools
Elementary Schools Rose Hill
Middle Schools Hayfield Secondary School
High Schools Hayfield
School District Fairfax County Public Schools
Others
Pets Allowed Y
Senior Community No
Tax ID 0922 26 0006
Ownership Fee Simple
SqFt Source Assessor
Security Features Surveillance Sys
Acceptable Financing Cash, FHA, Conventional, VA
Horse Property N
Listing Terms Cash, FHA, Conventional, VA
Financing Cash,FHA,Conventional,VA
Special Listing Condition Standard
Pets Allowed Cats OK, Dogs OK
Read Less Info
Want to know what your home might be worth? Contact us for a FREE valuation!

Our team is ready to help you sell your home for the highest possible price ASAP

Bought with Nikalette Lee • Pearson Smith Realty, LLC
"My job is to find and attract mastery-based agents to the office, protect the culture, and make sure everyone is happy! "




