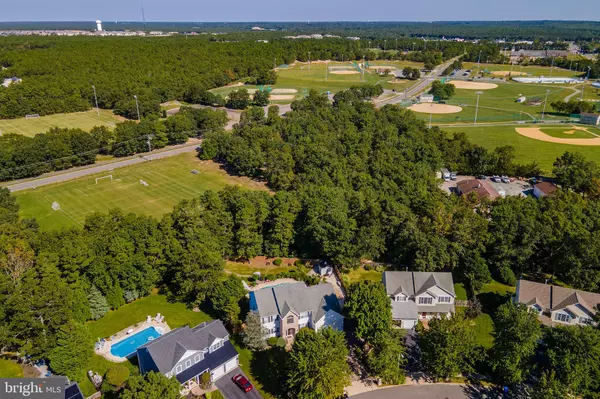For more information regarding the value of a property, please contact us for a free consultation.
Key Details
Sold Price $645,999
Property Type Single Family Home
Sub Type Detached
Listing Status Sold
Purchase Type For Sale
Square Footage 3,042 sqft
Price per Sqft $212
Subdivision Cedar Run
MLS Listing ID NJOC2013524
Sold Date 11/21/22
Style Colonial
Bedrooms 4
Full Baths 2
Half Baths 1
HOA Y/N N
Abv Grd Liv Area 3,042
Originating Board BRIGHT
Year Built 1998
Annual Tax Amount $9,123
Tax Year 2021
Lot Dimensions 71.16 x 0.00
Property Description
Run don't walk. Rare opportunity to own in the sough after area of Cedar Run. Owners took pride in everything they did. Home offers 4 large bedrooms, 2 1/2 baths, study room, formal living and dining room. Family room with gas fireplace cathedral ceilings. 2 zone heating and cooling, tons of storage. Custom kitchen with all pull out draws , garbage disposal, insta hot water dispenser, breakfast bar . Walk out through the glass sliding doors into paradise!. Huge built in pool with absolutely stunning grounds. Home is in walking distance to all the Stafford ball fields. Close to all shopping, restaurants and major highways. Minutes from LBI Beaches. You won't be disappointed.
Location
State NJ
County Ocean
Area Stafford Twp (21531)
Zoning R3
Interior
Hot Water Natural Gas
Heating Zoned, Forced Air
Cooling Attic Fan, Ceiling Fan(s), Central A/C
Flooring Carpet, Ceramic Tile, Hardwood
Fireplaces Number 1
Fireplace Y
Heat Source Natural Gas
Laundry Main Floor
Exterior
Parking Features Additional Storage Area, Garage - Front Entry, Garage Door Opener
Garage Spaces 6.0
Pool Heated, In Ground
Water Access N
Roof Type Architectural Shingle
Accessibility 2+ Access Exits, >84\" Garage Door
Attached Garage 2
Total Parking Spaces 6
Garage Y
Building
Story 2
Foundation Block
Sewer Public Sewer
Water Public
Architectural Style Colonial
Level or Stories 2
Additional Building Above Grade, Below Grade
New Construction N
Schools
School District Stafford Township Public Schools
Others
Pets Allowed Y
Senior Community No
Tax ID 31-00088-00113
Ownership Fee Simple
SqFt Source Assessor
Security Features Carbon Monoxide Detector(s),Security System,Smoke Detector
Acceptable Financing Cash, Conventional, FHA, VA
Horse Property N
Listing Terms Cash, Conventional, FHA, VA
Financing Cash,Conventional,FHA,VA
Special Listing Condition Standard
Pets Allowed No Pet Restrictions
Read Less Info
Want to know what your home might be worth? Contact us for a FREE valuation!

Our team is ready to help you sell your home for the highest possible price ASAP

Bought with Susan Spaschak • Keller Williams Realty Preferred Properties
"My job is to find and attract mastery-based agents to the office, protect the culture, and make sure everyone is happy! "




