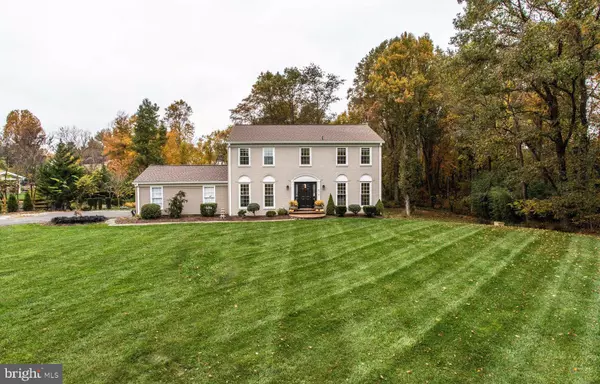For more information regarding the value of a property, please contact us for a free consultation.
Key Details
Sold Price $1,320,000
Property Type Single Family Home
Sub Type Detached
Listing Status Sold
Purchase Type For Sale
Square Footage 3,577 sqft
Price per Sqft $369
Subdivision Hickory Creek
MLS Listing ID VAFX2100226
Sold Date 11/28/22
Style Colonial
Bedrooms 5
Full Baths 4
Half Baths 1
HOA Fees $26/ann
HOA Y/N Y
Abv Grd Liv Area 2,377
Originating Board BRIGHT
Year Built 1975
Annual Tax Amount $10,713
Tax Year 2022
Lot Size 0.541 Acres
Acres 0.54
Property Description
Designers Showcase recently featured in Washingtonian magazine! Located in sought after Hickory Creek this home is situated on a level gorgeously landscaped lot surrounded by acres of private HOA common space. Completely renovated within the past 5 years this stunning home features high-end materials, updated mechanical systems, exceptional design details and more! MAIN LEVEL – wide plank maple floors, new Legrand outlets with USB charging ports, new lighting & paint. FOYER- grass cloth, brass & marble lighting, sweeping staircase with metal railing. KITCHEN – Bosch & Kitchenaid appliances, convection oven, honed leather-finish soapstone, solid spalted maple floating shelves/window & glass door headers, access to deck. DINING – custom honed plaster fireplace, access to 3-season Cedar sunroom for al-fresco evenings. LIVING – open to dining area, floor to ceiling windows. OFFICE – custom built electronic stand/sit desk, cabinets (all contents convey). POWDER ROOM - Pickled oak vanity with limestone countertop, custom iron Olivr Studio mirror, concrete & leather lighting. UPPER LEVEL – wide plank maple floors, new lighting, and paint. PRIMARY SUITE – new bath with aromatherapy steam shower, thermostatic system, Bluetooth speakers, honed limestone floors with radiant heating, custom maple closet system. BEDROOMS 2 & 3 – new paint, flooring, shared access to Jack & Jill Bath which features travertine floors, 2 walnut floating vanities, shower with custom enclosure. BEDROOM 4 – new paint, hardwoods, lighting. UL BATH 2 – heated jacuzzi tub, maple shiplap wall & vanity. LOWER LEVEL – new tile floors, walk-out to rear yard, storage galore, Laundry and Den currently be used as a Guest bedroom. LL BATH – double head shower, custom vanity, and radiant flooring. EXTERIOR – enormous new deck that expands the width of the home, 3 Season room with vaulted beamed ceilings and interchangeable screen/plexiglass windows. New roof (50-year warranty), extra-large gutters, Generac generator, & HVAC. Professionally landscaped yard, a certified Wildlife Habitat, has mature fruit trees, berry bushes, cutting, herb & vegetable gardens, koi/frog pond, invisible fence, zipline & slackline. Hickory Creek neighborhood, recently highlighted in the Washington Post, offers trails, common areas, community pond, wide streets, various social events like cul-de-sac movie nights, Halloween parties, Easter Egg hunts, & puppy playdates all within minutes to the Village, Tysons, DC, & airports!
Location
State VA
County Fairfax
Zoning 110
Rooms
Other Rooms Living Room, Dining Room, Bedroom 5, Kitchen, Game Room, Family Room, Foyer, Office
Basement Daylight, Full, Improved, Outside Entrance, Shelving, Sump Pump, Walkout Level
Interior
Interior Features Bar, Breakfast Area, Built-Ins, Butlers Pantry, Ceiling Fan(s), Combination Kitchen/Dining, Curved Staircase, Kitchen - Gourmet, Recessed Lighting, Window Treatments, Wood Floors
Hot Water Propane, Electric
Heating None
Cooling Central A/C, Ceiling Fan(s)
Fireplaces Number 1
Fireplaces Type Wood
Equipment Built-In Microwave, Built-In Range, Dishwasher, Disposal, Dryer, Extra Refrigerator/Freezer, Washer, Water Heater - Tankless
Fireplace Y
Appliance Built-In Microwave, Built-In Range, Dishwasher, Disposal, Dryer, Extra Refrigerator/Freezer, Washer, Water Heater - Tankless
Heat Source Electric
Exterior
Parking Features Garage - Side Entry, Garage Door Opener
Garage Spaces 2.0
Fence Invisible
Utilities Available Under Ground, Propane, Water Available
Water Access N
View Trees/Woods
Accessibility None
Attached Garage 2
Total Parking Spaces 2
Garage Y
Building
Story 3
Foundation Concrete Perimeter
Sewer Septic = # of BR
Water Public
Architectural Style Colonial
Level or Stories 3
Additional Building Above Grade, Below Grade
New Construction N
Schools
Elementary Schools Colvin Run
Middle Schools Cooper
High Schools Langley
School District Fairfax County Public Schools
Others
Senior Community No
Tax ID 0122 07 0064
Ownership Fee Simple
SqFt Source Assessor
Special Listing Condition Standard
Read Less Info
Want to know what your home might be worth? Contact us for a FREE valuation!

Our team is ready to help you sell your home for the highest possible price ASAP

Bought with Keri K Shull • Optime Realty
"My job is to find and attract mastery-based agents to the office, protect the culture, and make sure everyone is happy! "




