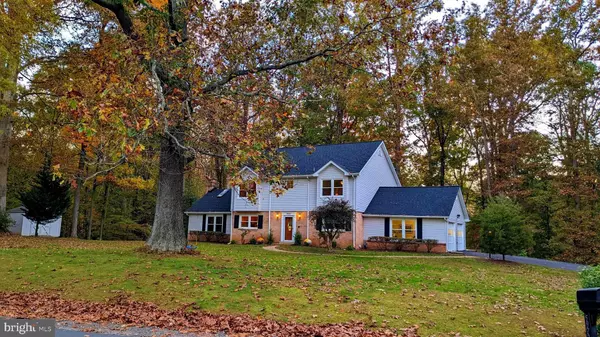For more information regarding the value of a property, please contact us for a free consultation.
Key Details
Sold Price $817,000
Property Type Single Family Home
Sub Type Detached
Listing Status Sold
Purchase Type For Sale
Square Footage 3,700 sqft
Price per Sqft $220
Subdivision Pickwick Woods
MLS Listing ID VAFX2097484
Sold Date 12/06/22
Style Traditional
Bedrooms 4
Full Baths 3
HOA Y/N N
Abv Grd Liv Area 2,861
Originating Board BRIGHT
Year Built 1968
Annual Tax Amount $7,984
Tax Year 2022
Lot Size 1.058 Acres
Acres 1.06
Property Description
SELLER offers up to $18K CREDIT for a Mortgage Rate Buydown (as lender allows) to lower your payments for the first 2 years! *****Nestled on a quiet street, this serene retreat feels like country living but is only minutes away from shopping & dining, George Mason University, Fairfax County Parkway, Route 123, and the Burke Centre VRE commuter rail. Surrounded by majestic trees, this home has a captivating 1+ acre setting. The house is larger than it appears in pictures (3700 finished sq ft on 3 levels + 342 sq ft unfinished space + additional floored attic space) . ******NO HOA & TONS OF STORAGE*****
Sunlight streams into the magnificent Great Room with its warming brick fireplace. The separate living and dining rooms each open to the spacious deck looking out over the gorgeous back yard. Hardwood floors on this level have just been refinished. The main level also has a private bonus room that's perfect for a guest room or office. And there's a full bath on the main level, too. The updated kitchen opens to both the Great Room and the formal dining room.
Upstairs are four large bedrooms with gleaming hardwood floors, plus two full baths. A pull-down stairway leads to an amazing, large, floored and shelved attic space! The storage space in this home is outstanding. Downstairs is a huge recreation room, another private office space, a laundry area, and another expansive storage area. This basement level opens out directly to the back yard through two additional doorways. More storage can be found in the car enthusiast's upgraded garage and two large outdoor sheds (10 x12 & 12x12).
This home has been meticulously cared for: New Windows (2021), New Roof (2017) New Water Heater (2020), New Furnace (2017), Driveway Re-paved (2020), Refinished Hardwoods (2022), Carpeting (2022), Paint (2022). Come see this great home--and perhaps make it your own!
Location
State VA
County Fairfax
Zoning 030
Direction Northeast
Rooms
Other Rooms Living Room, Dining Room, Bedroom 2, Bedroom 4, Kitchen, Foyer, Bedroom 1, Great Room, Laundry, Office, Recreation Room, Storage Room, Bathroom 1, Bathroom 2, Bathroom 3, Bonus Room
Basement Rear Entrance, Walkout Level, Fully Finished
Interior
Interior Features Attic, Built-Ins, Carpet, Entry Level Bedroom, Floor Plan - Traditional, Formal/Separate Dining Room, Kitchen - Eat-In, Primary Bath(s), Skylight(s), Wood Floors
Hot Water Electric
Heating Forced Air
Cooling Central A/C
Flooring Hardwood, Carpet, Ceramic Tile
Fireplaces Number 1
Fireplaces Type Brick, Gas/Propane
Equipment Cooktop, Dishwasher, Dryer - Electric, Microwave, Oven - Wall, Refrigerator, Washer, Water Heater
Fireplace Y
Window Features Double Pane,Skylights
Appliance Cooktop, Dishwasher, Dryer - Electric, Microwave, Oven - Wall, Refrigerator, Washer, Water Heater
Heat Source Natural Gas
Exterior
Exterior Feature Deck(s), Patio(s)
Parking Features Garage - Side Entry, Garage Door Opener
Garage Spaces 7.0
Water Access N
View Garden/Lawn, Trees/Woods
Roof Type Asphalt
Street Surface Paved
Accessibility None
Porch Deck(s), Patio(s)
Road Frontage Public
Attached Garage 2
Total Parking Spaces 7
Garage Y
Building
Lot Description Backs to Trees, Partly Wooded, Premium, Rear Yard
Story 3
Foundation Slab
Sewer Septic = # of BR
Water Well
Architectural Style Traditional
Level or Stories 3
Additional Building Above Grade, Below Grade
Structure Type Dry Wall
New Construction N
Schools
Elementary Schools Bonnie Brae
Middle Schools Robinson Secondary School
High Schools Robinson Secondary School
School District Fairfax County Public Schools
Others
Senior Community No
Tax ID 0762 03 0010
Ownership Fee Simple
SqFt Source Assessor
Special Listing Condition Standard
Read Less Info
Want to know what your home might be worth? Contact us for a FREE valuation!

Our team is ready to help you sell your home for the highest possible price ASAP

Bought with Luilly Marte • Samson Properties
"My job is to find and attract mastery-based agents to the office, protect the culture, and make sure everyone is happy! "




