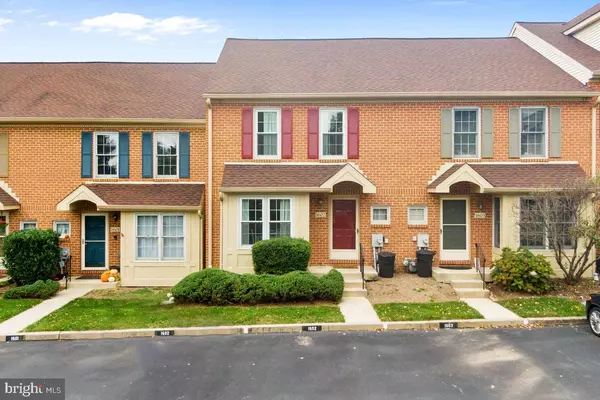For more information regarding the value of a property, please contact us for a free consultation.
Key Details
Sold Price $340,000
Property Type Townhouse
Sub Type Interior Row/Townhouse
Listing Status Sold
Purchase Type For Sale
Square Footage 1,740 sqft
Price per Sqft $195
Subdivision Powder Mill
MLS Listing ID PACT2034128
Sold Date 12/16/22
Style Traditional,Straight Thru
Bedrooms 2
Full Baths 2
Half Baths 1
HOA Fees $260/mo
HOA Y/N Y
Abv Grd Liv Area 1,740
Originating Board BRIGHT
Year Built 1990
Annual Tax Amount $4,602
Tax Year 2022
Lot Size 720 Sqft
Acres 0.02
Lot Dimensions 0.00 x 0.00
Property Description
Welcome to 1602 General Howe Dr. Phoenixville. This adorable 2 bedroom, 2.1 bath home, located in the very desirable community of The Quarters at Powder Mill is ready for new homeowners. As you enter the home , there is a bright open foyer with a closet and a beautiful redecorated half bath. Located to the left of the foyer is the new refurbished open concept kitchen. Meticulously designed and completed with custom white upper cabinets and black lower cabinets, this kitchen offers quartz countertops, brushed brass door knobs and drawer pulls, subway tile backsplash and a farmhouse sink. The kitchen is perfect for entertaining and offers tons of counterspace for food prep and shelving for your favorite pieces and display. Moving out of the kitchen is a large open living room/dining room area with a view of the large private deck, nice sliding doors opening out to the deck and a wood burning fireplace. As you go upstairs, there is a well size primary bedroom with attached bath and good closet space. The second well sized bedroom also adjoins the main hall bath and then going up one more flight of stairs is a third floor game room/office /entertainment area perfect for additional hanging out or housing additional family guests. The third floor room has a sky light for additional light.
There is a large unfinished basement, perfect for storage and where the laundry is located.
This home has brand new vinyl flooring that is easy to maintain and helps prevent moisture damage.
Powder Mill is located in the little town of Kimberton outside of Phoenixville. The community is located close to RTES 113, 23 202,the turnpike and RTE 422. On top of being close to major commuting routes the home is near the borough of Phoenixville. The town is filled with tons of beer gardens, restaurants and summertime events and celebrations. Also close by are incredible parks and recreation activities, including Valley Forge, The Perkiomen Trail, French Creek and the state park Marsh Creek. Come see this beautiful home
Location
State PA
County Chester
Area East Pikeland Twp (10326)
Zoning R10
Direction South
Rooms
Other Rooms Living Room, Dining Room, Primary Bedroom, Kitchen, Foyer, Office, Bathroom 2, Primary Bathroom
Basement Unfinished
Interior
Interior Features Breakfast Area, Carpet, Combination Dining/Living, Dining Area, Kitchen - Gourmet, Recessed Lighting, Stall Shower, Upgraded Countertops
Hot Water Electric
Heating Heat Pump - Electric BackUp
Cooling Central A/C
Flooring Vinyl, Carpet
Fireplaces Number 1
Fireplaces Type Wood
Fireplace Y
Heat Source Electric
Laundry Has Laundry, Upper Floor
Exterior
Garage Spaces 2.0
Parking On Site 2
Water Access N
Roof Type Shingle
Accessibility None
Total Parking Spaces 2
Garage N
Building
Story 2.5
Foundation Block
Sewer Public Sewer
Water Public
Architectural Style Traditional, Straight Thru
Level or Stories 2.5
Additional Building Above Grade, Below Grade
Structure Type Dry Wall
New Construction N
Schools
High Schools Phoenixville
School District Phoenixville Area
Others
Pets Allowed Y
HOA Fee Include All Ground Fee,Common Area Maintenance,Lawn Maintenance,Snow Removal,Ext Bldg Maint,Trash
Senior Community No
Tax ID 26-03 -0368
Ownership Fee Simple
SqFt Source Assessor
Acceptable Financing Cash, FHA, Conventional, VA
Horse Property N
Listing Terms Cash, FHA, Conventional, VA
Financing Cash,FHA,Conventional,VA
Special Listing Condition Standard
Pets Allowed Cats OK, Dogs OK
Read Less Info
Want to know what your home might be worth? Contact us for a FREE valuation!

Our team is ready to help you sell your home for the highest possible price ASAP

Bought with Peter R Walynetz • RE/MAX Main Line-Kimberton
"My job is to find and attract mastery-based agents to the office, protect the culture, and make sure everyone is happy! "




