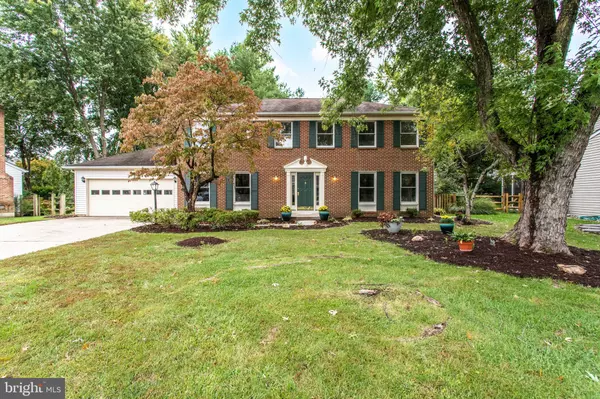For more information regarding the value of a property, please contact us for a free consultation.
Key Details
Sold Price $699,900
Property Type Single Family Home
Sub Type Detached
Listing Status Sold
Purchase Type For Sale
Square Footage 2,420 sqft
Price per Sqft $289
Subdivision Great Falls Forest
MLS Listing ID VALO2036222
Sold Date 12/16/22
Style Colonial
Bedrooms 5
Full Baths 2
Half Baths 1
HOA Fees $10/mo
HOA Y/N Y
Abv Grd Liv Area 2,420
Originating Board BRIGHT
Year Built 1986
Annual Tax Amount $5,911
Tax Year 2022
Lot Size 10,890 Sqft
Acres 0.25
Property Description
Welcome home! This is a property you can comfortably live in for many years. Flexible layout and expansive rooms. Over 3500 sq ft. Biggest model in the community. Brick front with all New professional landscaping. Open concept main level with newer LVP flooring throughout. All brand New light fixtures. Fireplace has been upgraded to gas. Large windows in kitchen overlooking private flat back yard. New stove and Dishwasher. Granite countertops and SS appliances. Don't want a formal dining room? No problem, use as an impressive office space with custom built in. Roomy foyer with ample coat closet. Perfect for welcoming guests and not feeling cramped. Off kitchen is main level side by side laundry with extra cabinetry, a large powder room conveniently placed so you're not in the middle of everyone and access to the oversized 2 car garage. tall ceilings and lots of storage! Work bench on wheels can convey. Hard to find 5 Bedrooms all on upper level. 5th BR connects to Primary bedroom, can be used as an office, nursery or convert to a fabulous closet! Primary bath offers dual vanities and separate water closet area so no unnecessary delays when getting ready for your day. All BRs have generous closets, windows, New designer paint and New carpet. Inviting deck with built in seating, freshly painted and sealed. Can easily accommodate grill, patio table and gardening work area. Manicured beds border the home, ready for your choice of flowers, herbs or perennials. Yard is fully fenced with access gates on both sides. Driveway is huge, park 4 cars without using the garage or being on the road. Basement is over 1100 sq ft. A blank canvas. We have quotes to fully finish the space from 35-50k with or without a full bathroom option. Lots of equity to be found in this home. Competitively priced. Incredible value with room to grow and move in ready NOW. Excellent commuter location just off rt 7. Close to retail, entertainment and great parks with public amenities including Golf course and water park. Low HOA fees. Friendly, well established neighborhood. Original owners have lovingly maintained. 35 yr Architectural shingle Roof, HWH, HVAC and many windows have been replaced.
Location
State VA
County Loudoun
Zoning R2
Direction North
Rooms
Basement Connecting Stairway, Full, Unfinished, Sump Pump
Interior
Interior Features Attic, Breakfast Area, Built-Ins, Carpet, Ceiling Fan(s), Chair Railings, Combination Dining/Living, Combination Kitchen/Dining, Crown Moldings, Dining Area, Family Room Off Kitchen, Flat, Floor Plan - Traditional, Formal/Separate Dining Room, Kitchen - Efficiency, Pantry, Primary Bath(s), Recessed Lighting, Tub Shower, Upgraded Countertops, Walk-in Closet(s)
Hot Water Electric
Cooling Central A/C, Ceiling Fan(s), Attic Fan
Flooring Carpet, Laminate Plank
Fireplaces Number 1
Fireplaces Type Brick, Fireplace - Glass Doors, Mantel(s), Gas/Propane
Equipment Dishwasher, Disposal, Dryer - Electric, Exhaust Fan, Humidifier, Microwave, Oven/Range - Electric, Range Hood, Refrigerator, Stainless Steel Appliances, Washer, Water Heater
Fireplace Y
Window Features Screens
Appliance Dishwasher, Disposal, Dryer - Electric, Exhaust Fan, Humidifier, Microwave, Oven/Range - Electric, Range Hood, Refrigerator, Stainless Steel Appliances, Washer, Water Heater
Heat Source Electric
Laundry Main Floor, Has Laundry, Washer In Unit, Dryer In Unit
Exterior
Exterior Feature Deck(s)
Parking Features Additional Storage Area, Garage - Front Entry, Garage Door Opener, Inside Access
Garage Spaces 6.0
Fence Fully, Rear, Split Rail, Wire
Amenities Available Common Grounds, Pool Mem Avail, Tot Lots/Playground
Water Access N
Roof Type Asphalt
Accessibility None
Porch Deck(s)
Attached Garage 2
Total Parking Spaces 6
Garage Y
Building
Lot Description Front Yard, Landscaping, Level, Private, Premium, Rear Yard, SideYard(s)
Story 3
Foundation Concrete Perimeter, Block
Sewer Public Sewer
Water Public
Architectural Style Colonial
Level or Stories 3
Additional Building Above Grade, Below Grade
New Construction N
Schools
Elementary Schools Lowes Island
Middle Schools Seneca Ridge
High Schools Dominion
School District Loudoun County Public Schools
Others
Pets Allowed Y
HOA Fee Include Common Area Maintenance,Management,Snow Removal
Senior Community No
Tax ID 007267794000
Ownership Fee Simple
SqFt Source Assessor
Security Features Main Entrance Lock,Smoke Detector
Acceptable Financing Cash, Conventional, FHA, VA
Horse Property N
Listing Terms Cash, Conventional, FHA, VA
Financing Cash,Conventional,FHA,VA
Special Listing Condition Standard
Pets Allowed No Pet Restrictions
Read Less Info
Want to know what your home might be worth? Contact us for a FREE valuation!

Our team is ready to help you sell your home for the highest possible price ASAP

Bought with Calvin Youngki Kwon • KW Metro Center
"My job is to find and attract mastery-based agents to the office, protect the culture, and make sure everyone is happy! "




