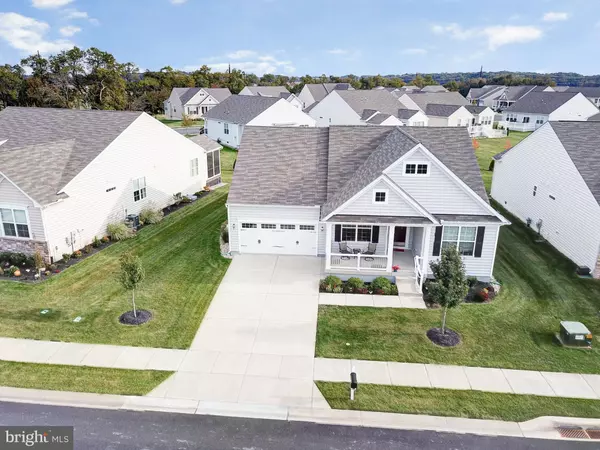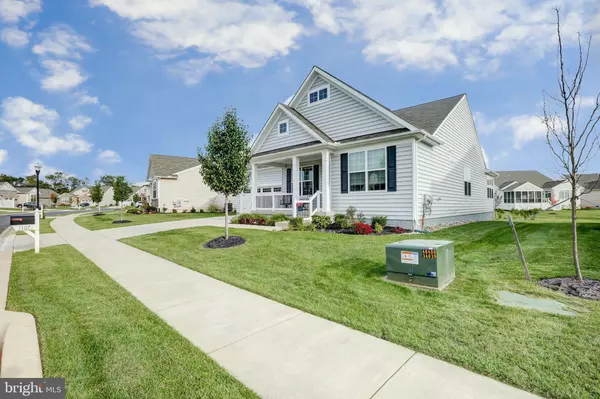For more information regarding the value of a property, please contact us for a free consultation.
Key Details
Sold Price $390,000
Property Type Single Family Home
Sub Type Detached
Listing Status Sold
Purchase Type For Sale
Square Footage 2,275 sqft
Price per Sqft $171
Subdivision Four Seasons At Silver Maple
MLS Listing ID DENC354102
Sold Date 04/26/19
Style Ranch/Rambler,Craftsman
Bedrooms 3
Full Baths 2
HOA Fees $186/mo
HOA Y/N Y
Abv Grd Liv Area 2,275
Originating Board BRIGHT
Year Built 2015
Annual Tax Amount $3,128
Tax Year 2018
Lot Size 9,583 Sqft
Acres 0.22
Property Description
BETTER THAN NEW! Retire with NO MAINTENANCE in this 3 years young, craftsman style ranch home in popular Four Seasons Silver Maple! Situated on a premium lot, this property is a prime location within the development for easy in-and-out to major roadways! Silver Maple is a well known 55+ community featuring a clubhouse with fitness, pool, tennis, and an activity schedule for those interested in participating. Homeowners can also enjoy lawn-care, shrubbery care, snow removal, and beautiful landscaped walking trails! Featuring an exterior front porch, you can sit and enjoy the morning sunrise with a cup of coffee, then by evening move to your back deck to watch the sunset! Inside this large 2,200 square foot home has three bedrooms, two bathrooms, a formal dining room, a large open kitchen with breakfast area, a morning room, a laundry room and a FULL basement. Hardwood floors expand throughout the entire first floor! The bathrooms are dressed with luxury tile shower surrounds. The great room features a morning room extension and wall-to-wall windows. The formal dining area is nicely decorated by modern lighting and crown moldings. This room can also double as an office! The kitchen looks like its been designed by HGTV experts with its white 42" cabinets, granite, stainless appliances, double oven, crown molding, and opened up to breakfast and gathering area. In the master bedroom, you'll appreciate the custom closet organizers added to enhance the owners storage capacity. The truly special feature is the luxury en suite bathroom with separate vanities and frameless shower door! These are just a few great features of this home, so much more when you walk through it! More inclusions: exterior sprinkler system, neutral painting and decor, designer lighting and ceiling fans, custom window treatments and blinds, utility sink in laundry room, extra recessed lighting throughout, FULL basement with over 1300 square feet and a 2-car oversized garage! Irrigation well in backyard (small and low profile) which saves $300-500/ yr on irrigation costs. Generac generator for power outage protection, gas fired hot water ( saves $300 on utilities vs electric which is std), Upgraded HVAC..96% efficiency furnace and 16 SEER AC. Don't waste time reading this twice, get out and see this home and start enjoying your retirement TODAY! *NOTE you do not need to be 55 to own this home! Inquire with the listing agent!
Location
State DE
County New Castle
Area South Of The Canal (30907)
Zoning S
Rooms
Other Rooms Living Room, Dining Room, Primary Bedroom, Bedroom 2, Bedroom 3, Kitchen, Breakfast Room, Sun/Florida Room, Laundry, Bathroom 2, Primary Bathroom
Basement Full
Main Level Bedrooms 3
Interior
Interior Features Ceiling Fan(s), Combination Kitchen/Living, Dining Area, Efficiency, Entry Level Bedroom, Family Room Off Kitchen, Floor Plan - Open, Formal/Separate Dining Room, Kitchen - Eat-In, Kitchen - Efficiency, Kitchen - Gourmet, Kitchen - Island, Kitchen - Table Space, Primary Bath(s), Pantry, Recessed Lighting, Stall Shower, Upgraded Countertops, Walk-in Closet(s), Wood Floors
Hot Water Natural Gas
Heating Forced Air
Cooling Central A/C
Flooring Hardwood, Ceramic Tile, Vinyl
Equipment Built-In Microwave, Built-In Range, Dishwasher, Disposal, Dryer, Energy Efficient Appliances, ENERGY STAR Clothes Washer, ENERGY STAR Dishwasher, ENERGY STAR Refrigerator, Oven - Self Cleaning, Oven - Double, Oven/Range - Electric, Stainless Steel Appliances, Washer, Water Heater, Water Heater - High-Efficiency
Furnishings No
Fireplace N
Window Features Double Pane,Energy Efficient,Low-E,Insulated,Screens
Appliance Built-In Microwave, Built-In Range, Dishwasher, Disposal, Dryer, Energy Efficient Appliances, ENERGY STAR Clothes Washer, ENERGY STAR Dishwasher, ENERGY STAR Refrigerator, Oven - Self Cleaning, Oven - Double, Oven/Range - Electric, Stainless Steel Appliances, Washer, Water Heater, Water Heater - High-Efficiency
Heat Source Natural Gas
Laundry Main Floor
Exterior
Exterior Feature Deck(s), Porch(es)
Parking Features Garage - Front Entry
Garage Spaces 2.0
Utilities Available Cable TV, Natural Gas Available, Phone
Water Access N
Roof Type Architectural Shingle
Street Surface Paved,Black Top
Accessibility None
Porch Deck(s), Porch(es)
Road Frontage Private
Attached Garage 2
Total Parking Spaces 2
Garage Y
Building
Lot Description Level, Premium
Story 1
Foundation Concrete Perimeter
Sewer Public Sewer
Water Public
Architectural Style Ranch/Rambler, Craftsman
Level or Stories 1
Additional Building Above Grade
Structure Type 9'+ Ceilings,Dry Wall
New Construction N
Schools
School District Appoquinimink
Others
Senior Community Yes
Age Restriction 55
Tax ID 13-014.34-118
Ownership Fee Simple
SqFt Source Estimated
Security Features Security System
Acceptable Financing FHA, Conventional, VA
Horse Property N
Listing Terms FHA, Conventional, VA
Financing FHA,Conventional,VA
Special Listing Condition Standard
Read Less Info
Want to know what your home might be worth? Contact us for a FREE valuation!

Our team is ready to help you sell your home for the highest possible price ASAP

Bought with Richard Anibal • RE/MAX 1st Choice - Middletown
"My job is to find and attract mastery-based agents to the office, protect the culture, and make sure everyone is happy! "




