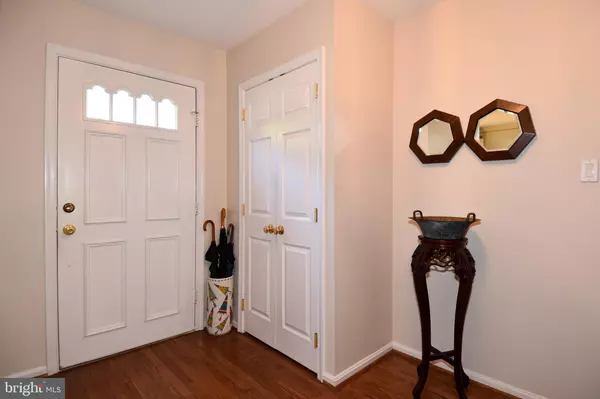For more information regarding the value of a property, please contact us for a free consultation.
Key Details
Sold Price $370,000
Property Type Townhouse
Sub Type Interior Row/Townhouse
Listing Status Sold
Purchase Type For Sale
Square Footage 1,738 sqft
Price per Sqft $212
Subdivision Greenside
MLS Listing ID MDMC680906
Sold Date 02/25/20
Style Colonial
Bedrooms 3
Full Baths 2
Half Baths 2
HOA Fees $123/qua
HOA Y/N Y
Abv Grd Liv Area 1,738
Originating Board BRIGHT
Year Built 1975
Annual Tax Amount $3,536
Tax Year 2019
Lot Size 1,980 Sqft
Acres 0.05
Property Description
New Roof installed January 1, 2020 !Truly Something Special! Welcome to this beautifully maintained, sun filled townhome with detached garage in Fairway Island. This quiet neighborhood is surrounded by trees with no thru streets. You will enjoy a fenced in courtyard, welcoming foyer, large living and dining rooms separated by a library area. The updated table space kitchen with stainless steel appliances, corian countertops and bay window overlooking the wetlands. Upper level Owners suite with step up to a sitting area, floor to ceiling windows, walk in and separate closet and owners bath. There are two additional bedrooms and hallway full bath. Lower level with Mexican tile flooring contains a recreation room with French doors leading to a stone patio, separate den with large walk-in closet. Separate laundry and storage area with additional storage under the stairs. Gleaming Hardwood floors on main and upper level. Close to shopping, I-270, restaurants, entertainment, and all the many amenities of Montgomery Village offers. Enjoy and welcome home !
Location
State MD
County Montgomery
Zoning TS
Rooms
Other Rooms Living Room, Dining Room, Primary Bedroom, Bedroom 2, Bedroom 3, Kitchen, Den, Library, Laundry, Recreation Room, Bathroom 2, Primary Bathroom, Half Bath
Basement Connecting Stairway, Fully Finished, Outside Entrance
Interior
Interior Features Attic, Breakfast Area, Ceiling Fan(s), Floor Plan - Traditional, Formal/Separate Dining Room, Kitchen - Table Space, Primary Bath(s), Wood Floors
Hot Water Electric
Heating Heat Pump(s)
Cooling Central A/C
Flooring Hardwood, Tile/Brick
Equipment Dishwasher, Disposal, Dryer, Icemaker, Oven/Range - Electric, Refrigerator, Stainless Steel Appliances, Washer, Water Heater
Fireplace N
Appliance Dishwasher, Disposal, Dryer, Icemaker, Oven/Range - Electric, Refrigerator, Stainless Steel Appliances, Washer, Water Heater
Heat Source Electric
Laundry Basement
Exterior
Parking Features Garage - Front Entry
Garage Spaces 1.0
Amenities Available Basketball Courts, Community Center, Pool - Outdoor, Tennis Courts, Tot Lots/Playground, Water/Lake Privileges
Water Access N
Accessibility None
Total Parking Spaces 1
Garage Y
Building
Story 3+
Sewer Public Sewer
Water Public
Architectural Style Colonial
Level or Stories 3+
Additional Building Above Grade, Below Grade
New Construction N
Schools
School District Montgomery County Public Schools
Others
HOA Fee Include Common Area Maintenance,Management,Snow Removal,Trash
Senior Community No
Tax ID 160901558994
Ownership Fee Simple
SqFt Source Estimated
Special Listing Condition Standard
Read Less Info
Want to know what your home might be worth? Contact us for a FREE valuation!

Our team is ready to help you sell your home for the highest possible price ASAP

Bought with Joseph E Huff • Long & Foster Real Estate, Inc.
"My job is to find and attract mastery-based agents to the office, protect the culture, and make sure everyone is happy! "




