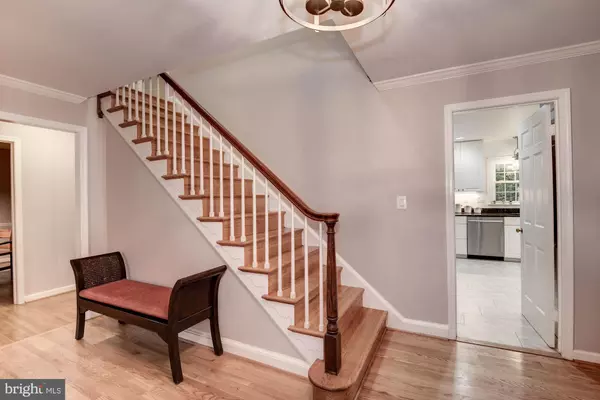For more information regarding the value of a property, please contact us for a free consultation.
Key Details
Sold Price $1,050,000
Property Type Single Family Home
Sub Type Detached
Listing Status Sold
Purchase Type For Sale
Square Footage 4,124 sqft
Price per Sqft $254
Subdivision Windermere
MLS Listing ID MDMC685154
Sold Date 02/03/20
Style Colonial
Bedrooms 4
Full Baths 4
Half Baths 1
HOA Fees $67/ann
HOA Y/N Y
Abv Grd Liv Area 3,024
Originating Board BRIGHT
Year Built 1974
Annual Tax Amount $9,660
Tax Year 2019
Lot Size 0.408 Acres
Acres 0.41
Property Description
PRICED PERFECTLY! FALL IN LOVE WITH 6134 LUX LANE @ WINDERMERE NEIGHBORHOOD | THE MAIN LEVEL FEATURES A GRAND SIZE LIVING ROOM, DINING ROOM, A BEAUTIFUL KITCHEN, BREAKFAST NOOK & FAMILY ROOM W/ WOOD BURNING FIREPLACE || WORK FROM HOME IN YOUR PRIVATE OFFICE/LIBRARY | UPPER LEVEL OFFERS A OWNER'S SUITE, A HGTV SIZE WALK IN CLOSET & MASTER BATH WITH AN AMAZING STANDING FREE SOAK IN TUB | 3 MORE BEDROOMS & 2 BEAUTIFUL BATHROOMS IN UPPER LEVEL| HAVE A BLAST IN THE PARTY/GATE ROOM IN THE LOWER LEVEL WITH PLENTY AREA TO CREATE A GYM AREA | USE LOWER LEVEL DEN & PRIVATE BATH FOR IN-LAW OR AU PAIR LIVING | NEWER ROOF & WINDOWS | MINUTES TO DOWNTOWN BETHESDA & ROCKVILLE SHOPS & ENTERTAINMENT | 270 IS FIVE MINUTES AWAY
Location
State MD
County Montgomery
Zoning R200
Rooms
Other Rooms Living Room, Dining Room, Primary Bedroom, Bedroom 2, Bedroom 3, Bedroom 4, Kitchen, Family Room, Den, Library, Breakfast Room, Office, Recreation Room, Bathroom 1, Bathroom 2, Bathroom 3, Primary Bathroom
Basement Fully Finished
Interior
Interior Features Bar, Attic, Chair Railings, Crown Moldings, Family Room Off Kitchen, Floor Plan - Traditional, Formal/Separate Dining Room, Primary Bath(s), Recessed Lighting, Soaking Tub, Stall Shower, Store/Office, Upgraded Countertops
Hot Water Electric
Heating Central
Cooling Central A/C
Flooring Hardwood
Fireplaces Number 2
Fireplaces Type Wood
Equipment Dishwasher, Disposal, Dryer, Icemaker, Refrigerator, Washer, Oven/Range - Gas, Exhaust Fan
Fireplace Y
Window Features Double Pane
Appliance Dishwasher, Disposal, Dryer, Icemaker, Refrigerator, Washer, Oven/Range - Gas, Exhaust Fan
Heat Source Oil
Laundry Main Floor
Exterior
Exterior Feature Patio(s)
Parking Features Garage - Side Entry
Garage Spaces 6.0
Utilities Available Cable TV, Fiber Optics Available, Phone Connected
Water Access N
View Trees/Woods
Roof Type Architectural Shingle
Accessibility None
Porch Patio(s)
Attached Garage 2
Total Parking Spaces 6
Garage Y
Building
Story 3+
Sewer Public Sewer
Water Public
Architectural Style Colonial
Level or Stories 3+
Additional Building Above Grade, Below Grade
New Construction N
Schools
Elementary Schools Luxmanor
Middle Schools Tilden
High Schools Walter Johnson
School District Montgomery County Public Schools
Others
HOA Fee Include Trash
Senior Community No
Tax ID 160400085685
Ownership Fee Simple
SqFt Source Assessor
Acceptable Financing Cash, Conventional, FHA
Horse Property N
Listing Terms Cash, Conventional, FHA
Financing Cash,Conventional,FHA
Special Listing Condition Standard
Read Less Info
Want to know what your home might be worth? Contact us for a FREE valuation!

Our team is ready to help you sell your home for the highest possible price ASAP

Bought with Giovanna Piskulich • Berkshire Hathaway HomeServices PenFed Realty
"My job is to find and attract mastery-based agents to the office, protect the culture, and make sure everyone is happy! "




