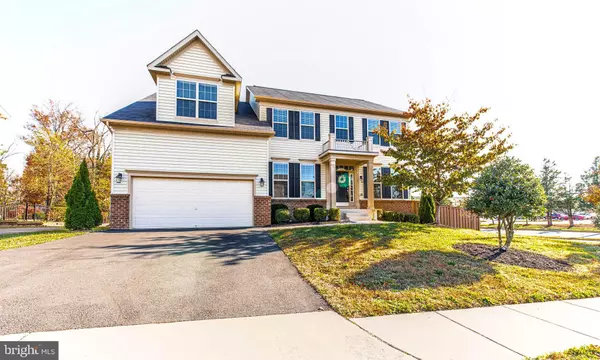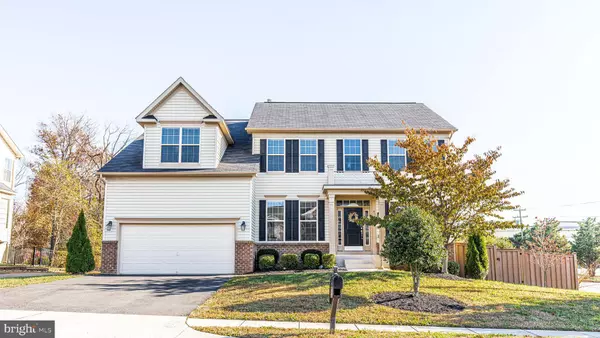For more information regarding the value of a property, please contact us for a free consultation.
Key Details
Sold Price $785,000
Property Type Single Family Home
Sub Type Detached
Listing Status Sold
Purchase Type For Sale
Square Footage 3,276 sqft
Price per Sqft $239
Subdivision Cottage Farms
MLS Listing ID VAFX1101852
Sold Date 02/05/20
Style Colonial
Bedrooms 6
Full Baths 3
Half Baths 1
HOA Fees $60/mo
HOA Y/N Y
Abv Grd Liv Area 3,276
Originating Board BRIGHT
Year Built 2012
Annual Tax Amount $9,310
Tax Year 2019
Lot Size 0.263 Acres
Acres 0.26
Property Description
Amazing home in the heart of Alexandria, a mere 6-7 miles from National Landing, minutes to DC, 395, Crystal City, The Pentagon, Old Town Alexandria, National Airport and a skip and a hop to shops and restaurants. Built in 2012, this Monticello style 3,200+ sq feet home on a corner lot has all the upgrades you're looking for: a gourmet kitchen with stainless steel appliances, wall oven, gas stovetop, breakfast bar which opens up to the living room with your gas fireplace, the sunroom with a lovely view of your private fenced in backyard, all hardwood floors on the main level, the upper level has 5 bedrooms and 3 full baths that includes a jack and jill bath, the grand master bedroom is adorned with tray ceilings and a sitting room with vaulted ceilings, a large walk-in closet, upgraded ceramic tile, soaking tub, and walk-in shower, dual vanity, and more. The lower level has a study room that can be converted to a main level bedroom, all new carpet on upper level, entire home was freshly painted, huge laundry room and more Come see for yourself what a beauty this home is. Awaiting for you to be home sweet home.
Location
State VA
County Fairfax
Zoning RESIDENTIAL
Rooms
Other Rooms Dining Room, Primary Bedroom, Bedroom 2, Bedroom 3, Bedroom 4, Bedroom 5, Family Room, Basement, Study, Sun/Florida Room
Basement Full, Outside Entrance, Walkout Stairs
Main Level Bedrooms 1
Interior
Interior Features Breakfast Area, Ceiling Fan(s), Dining Area, Family Room Off Kitchen, Floor Plan - Open, Formal/Separate Dining Room, Kitchen - Eat-In, Kitchen - Gourmet, Primary Bath(s), Recessed Lighting, Pantry, Soaking Tub, Stall Shower, Upgraded Countertops, Walk-in Closet(s), Window Treatments, Wood Floors
Hot Water Natural Gas
Heating Forced Air
Cooling Central A/C
Fireplaces Number 1
Heat Source Natural Gas
Exterior
Parking Features Garage - Front Entry
Garage Spaces 2.0
Water Access N
Accessibility None
Attached Garage 2
Total Parking Spaces 2
Garage Y
Building
Lot Description Corner, Front Yard, Private
Story 3+
Sewer Public Sewer
Water Public
Architectural Style Colonial
Level or Stories 3+
Additional Building Above Grade, Below Grade
New Construction N
Schools
Elementary Schools Parklawn
Middle Schools Holmes
High Schools Annandale
School District Fairfax County Public Schools
Others
Pets Allowed Y
Senior Community No
Tax ID 0722 07010010
Ownership Fee Simple
SqFt Source Estimated
Special Listing Condition Standard
Pets Allowed No Pet Restrictions
Read Less Info
Want to know what your home might be worth? Contact us for a FREE valuation!

Our team is ready to help you sell your home for the highest possible price ASAP

Bought with Blain M Jackson • Samson Properties
"My job is to find and attract mastery-based agents to the office, protect the culture, and make sure everyone is happy! "




