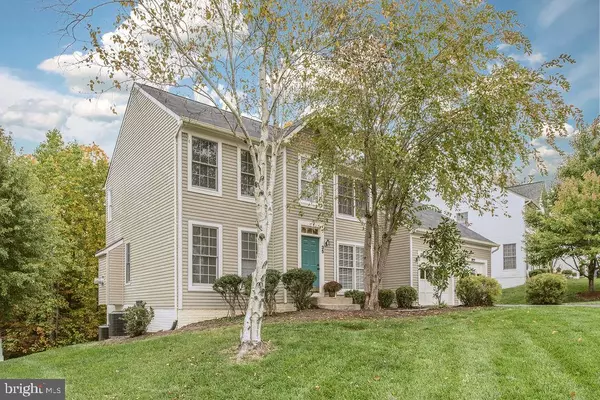For more information regarding the value of a property, please contact us for a free consultation.
Key Details
Sold Price $422,500
Property Type Single Family Home
Sub Type Detached
Listing Status Sold
Purchase Type For Sale
Square Footage 3,285 sqft
Price per Sqft $128
Subdivision Austin Ridge
MLS Listing ID VAST216238
Sold Date 03/27/20
Style Traditional
Bedrooms 4
Full Baths 2
Half Baths 2
HOA Fees $70/mo
HOA Y/N Y
Abv Grd Liv Area 2,308
Originating Board BRIGHT
Year Built 1996
Annual Tax Amount $3,453
Tax Year 2019
Lot Size 0.255 Acres
Acres 0.25
Property Description
Reduced! Located in highly sought after Austin Ridge. Meticulously maintained, one owner home is full of elegant updates guaranteed to please! Bright and open kitchen with new granite countertops, marbled tile backsplash, and new appliances. High quality 12mm thick laminate flooring with 50 year warranty just installed throughout! Remodeled master bathroom with custom tile work! Sophisticated chair rails and crown molding galore! Enclosed sunroom leads to an extra large tiered double deck, backing to trees. New dual fuel HVAC system installed in 2018. New water heater and updated roof! Fireplace with Heatilator (circulates warm air and reduces energy costs)! Excellent home for families with children, the school bus stops directly in front of the home! Come and see it! Priced to sell!
Location
State VA
County Stafford
Zoning PD1
Rooms
Other Rooms Dining Room, Primary Bedroom, Bedroom 2, Bedroom 3, Family Room, Den, Bedroom 1, Sun/Florida Room, Laundry, Bonus Room
Basement Full, Daylight, Partial, Fully Finished, Heated, Improved, Outside Entrance, Interior Access, Walkout Level
Interior
Interior Features Attic/House Fan, Ceiling Fan(s), Crown Moldings, Chair Railings, Dining Area, Family Room Off Kitchen, Floor Plan - Traditional, Formal/Separate Dining Room, Kitchen - Table Space, Pantry, Upgraded Countertops, Wainscotting, Walk-in Closet(s)
Hot Water Natural Gas
Heating Forced Air, Central
Cooling Central A/C
Flooring Ceramic Tile, Laminated, Carpet
Fireplaces Number 1
Fireplaces Type Fireplace - Glass Doors, Gas/Propane
Equipment Built-In Microwave, Dishwasher, Disposal, Dryer, Oven - Self Cleaning, Refrigerator, Washer
Furnishings No
Fireplace Y
Window Features Double Pane
Appliance Built-In Microwave, Dishwasher, Disposal, Dryer, Oven - Self Cleaning, Refrigerator, Washer
Heat Source Natural Gas, Electric
Laundry Basement
Exterior
Exterior Feature Deck(s), Porch(es)
Parking Features Garage Door Opener, Garage - Front Entry, Built In, Inside Access
Garage Spaces 2.0
Utilities Available Fiber Optics Available, Under Ground
Amenities Available Club House, Jog/Walk Path, Pool - Outdoor, Tennis Courts, Tot Lots/Playground
Water Access N
Roof Type Asphalt
Accessibility None
Porch Deck(s), Porch(es)
Attached Garage 2
Total Parking Spaces 2
Garage Y
Building
Lot Description Backs to Trees, Front Yard, Rear Yard
Story 3+
Sewer Public Sewer
Water Public
Architectural Style Traditional
Level or Stories 3+
Additional Building Above Grade, Below Grade
Structure Type Dry Wall
New Construction N
Schools
Elementary Schools Anthony Burns
Middle Schools Rodney Thompson
High Schools Colonial Forge
School District Stafford County Public Schools
Others
HOA Fee Include Common Area Maintenance,Trash
Senior Community No
Tax ID 29-C-2- -148
Ownership Fee Simple
SqFt Source Estimated
Horse Property N
Special Listing Condition Standard
Read Less Info
Want to know what your home might be worth? Contact us for a FREE valuation!

Our team is ready to help you sell your home for the highest possible price ASAP

Bought with Carmen M Luther • Weichert, REALTORS
"My job is to find and attract mastery-based agents to the office, protect the culture, and make sure everyone is happy! "




