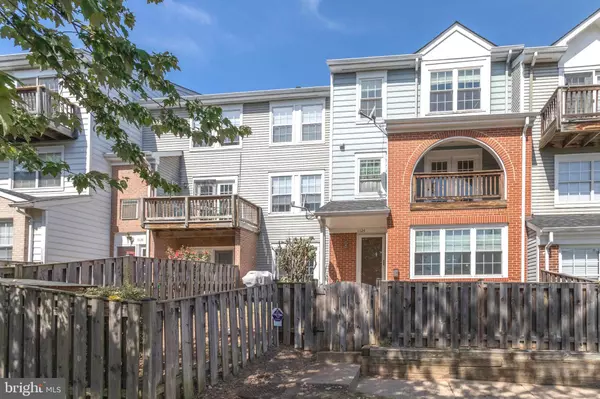For more information regarding the value of a property, please contact us for a free consultation.
Key Details
Sold Price $250,000
Property Type Condo
Sub Type Condo/Co-op
Listing Status Sold
Purchase Type For Sale
Square Footage 1,911 sqft
Price per Sqft $130
Subdivision Jacksons Ridge Condos
MLS Listing ID VAPW479252
Sold Date 01/17/20
Style Traditional,Unit/Flat
Bedrooms 3
Full Baths 2
Half Baths 1
Condo Fees $310/mo
HOA Y/N N
Abv Grd Liv Area 1,911
Originating Board BRIGHT
Year Built 1990
Annual Tax Amount $2,722
Tax Year 2019
Property Description
SO MUCH TO LIKE -- inside and out -- about this nice 3 finished level Townhome in popular JACKSONS RIDGE Community (close to literally EVERYTHING!) *This truly is a comfortable space :-) NEARLY 2000 sq. ft. living area * SMARTLY UPDATED KITCHEN boasts NEWER CABINETS, FIXTURES, and ample GRANITE COUNTER TOPS and newer STAINLESS STEEL APPLIANCES *FANTASTIC FLOORPLAN with "BONUS ROOMS" (1 "could" be 4th Bedroom!) on main level, 2 NICE SIZED UPPER LEVEL BEDROOMS, with VAULTED CEILINGS, and a SWEET EXTRA LARGE MASTER SUITE on the middle level featuring ENSUITE TILE MASTER BATH double vanities... then walk out the French doors to your PLEASANT BALCONY!! * LAUNDRY ON BEDROOM LEVEL * * FOUR (4!) BRIGHT WINDOWS in LIVING ROOM / DINING AREA * 2 Sided GAS FIREPLACE * Newer WINDOWS, some fresh contemporary paint. * OUTSIDE one of the larger fenced front yards (under renovation) in the neighborhood * This family of SIX(6!) is just now "out-growing" this home... your opportunity to start or continue YOUR "life adventure" :-)
Location
State VA
County Prince William
Zoning R16
Rooms
Other Rooms Living Room, Dining Room, Primary Bedroom, Bedroom 2, Bedroom 3, Family Room, Office, Primary Bathroom
Interior
Interior Features Carpet, Ceiling Fan(s), Combination Dining/Living, Floor Plan - Traditional, Primary Bath(s), Upgraded Countertops
Heating Heat Pump(s)
Cooling Ceiling Fan(s), Heat Pump(s)
Flooring Carpet, Ceramic Tile, Other
Fireplaces Number 1
Fireplaces Type Gas/Propane, Fireplace - Glass Doors
Equipment Built-In Microwave, Built-In Range, Dishwasher, Disposal, Dryer, Exhaust Fan, Icemaker, Microwave, Oven/Range - Electric, Stainless Steel Appliances, Refrigerator, Washer, Water Heater
Fireplace Y
Appliance Built-In Microwave, Built-In Range, Dishwasher, Disposal, Dryer, Exhaust Fan, Icemaker, Microwave, Oven/Range - Electric, Stainless Steel Appliances, Refrigerator, Washer, Water Heater
Heat Source Electric
Laundry Washer In Unit, Dryer In Unit, Upper Floor
Exterior
Parking On Site 1
Amenities Available Common Grounds, Fencing, Tot Lots/Playground, Pool - Outdoor
Waterfront N
Water Access N
View Other
Accessibility Other
Parking Type Parking Lot, On Street, Other
Garage N
Building
Story 3+
Sewer Public Sewer
Water Public
Architectural Style Traditional, Unit/Flat
Level or Stories 3+
Additional Building Above Grade, Below Grade
New Construction N
Schools
Middle Schools Unity Braxton
High Schools Unity Reed
School District Prince William County Public Schools
Others
HOA Fee Include Ext Bldg Maint,Road Maintenance,Insurance,Snow Removal,Sewer,Water,Pool(s)
Senior Community No
Tax ID 7597-91-9482.01
Ownership Condominium
Acceptable Financing Cash, Conventional, FHA, VA, VHDA
Listing Terms Cash, Conventional, FHA, VA, VHDA
Financing Cash,Conventional,FHA,VA,VHDA
Special Listing Condition Standard
Read Less Info
Want to know what your home might be worth? Contact us for a FREE valuation!

Our team is ready to help you sell your home for the highest possible price ASAP

Bought with Grethel M Valverde • 2020 Realty, LLC.

"My job is to find and attract mastery-based agents to the office, protect the culture, and make sure everyone is happy! "




