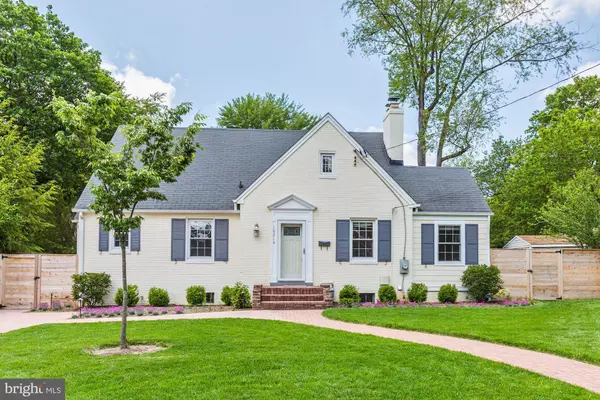For more information regarding the value of a property, please contact us for a free consultation.
Key Details
Sold Price $675,000
Property Type Single Family Home
Sub Type Detached
Listing Status Sold
Purchase Type For Sale
Square Footage 1,741 sqft
Price per Sqft $387
Subdivision Woodmoor
MLS Listing ID MDMC708684
Sold Date 06/26/20
Style Cape Cod
Bedrooms 4
Full Baths 3
HOA Y/N N
Abv Grd Liv Area 1,741
Originating Board BRIGHT
Year Built 1939
Annual Tax Amount $5,650
Tax Year 2019
Lot Size 8,740 Sqft
Acres 0.2
Property Description
Situated on a tree-lined street in Woodmoor, this charming and updated cape cod has been lovingly renovated over the years. The first floor features a renovated kitchen and dining room, cozy living room with fireplace, a master bedroom with ensuite bathroom, walk-in closet and dual vanity, two additional bedrooms and renovated hall bathroom. The upper level was completely gutted to feature a second master bedroom with ensuite bathroom, office space, and custom built-in shelves/cabinets. The unfinished basement offers storage space and workshop or could be finished for additional living space. Unwind from hectic days and dine outdoors on your renovated patio space. The huge fenced-in yard features new walkways, landscape lighting, storage shed, and a drip irrigation system. Residents of Woodmoor truly enjoy the neighborly charm of this community. Conveniently located just minutes from 495 and all major commuter routes traveling to the Washington, DC metro area, Maryland and Virginia. Check out the 3D tour here: http://my.matterport.com/show/?m=tPz4GRDkV41 Please reach out to schedule a private in-person tour this Sunday between 12pm and 2pm.
Location
State MD
County Montgomery
Zoning R60
Rooms
Basement Unfinished, Connecting Stairway, Workshop
Main Level Bedrooms 3
Interior
Interior Features Built-Ins, Ceiling Fan(s), Chair Railings, Entry Level Bedroom, Floor Plan - Traditional, Formal/Separate Dining Room, Kitchen - Eat-In, Primary Bath(s), Recessed Lighting, Stall Shower, Tub Shower, Upgraded Countertops, Walk-in Closet(s), Wood Floors
Heating Forced Air
Cooling Central A/C
Flooring Wood, Carpet
Fireplaces Number 1
Fireplaces Type Brick, Mantel(s)
Equipment Dishwasher, Disposal, Dryer, Icemaker, Microwave, Refrigerator, Stove, Washer, Water Heater
Fireplace Y
Appliance Dishwasher, Disposal, Dryer, Icemaker, Microwave, Refrigerator, Stove, Washer, Water Heater
Heat Source Natural Gas
Laundry Lower Floor
Exterior
Exterior Feature Patio(s)
Fence Wood
Water Access N
Accessibility None
Porch Patio(s)
Garage N
Building
Lot Description Front Yard, Landscaping
Story 3
Sewer Public Sewer
Water Public
Architectural Style Cape Cod
Level or Stories 3
Additional Building Above Grade, Below Grade
New Construction N
Schools
Elementary Schools Pine Crest
Middle Schools Eastern
High Schools Montgomery Blair
School District Montgomery County Public Schools
Others
Senior Community No
Tax ID 161301081752
Ownership Fee Simple
SqFt Source Assessor
Special Listing Condition Standard
Read Less Info
Want to know what your home might be worth? Contact us for a FREE valuation!

Our team is ready to help you sell your home for the highest possible price ASAP

Bought with Stephen G Carpenter-Israel • Buyers Edge Co., Inc.
"My job is to find and attract mastery-based agents to the office, protect the culture, and make sure everyone is happy! "




