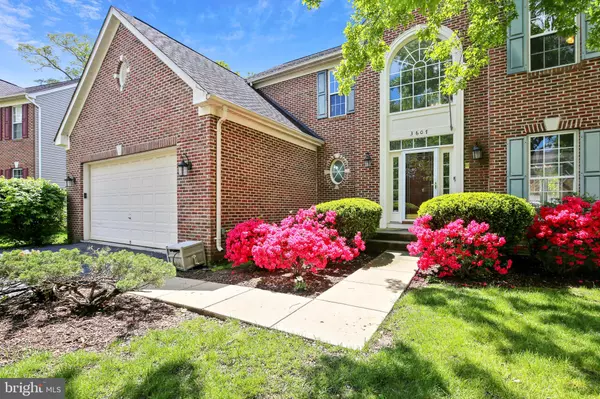For more information regarding the value of a property, please contact us for a free consultation.
Key Details
Sold Price $760,000
Property Type Single Family Home
Sub Type Detached
Listing Status Sold
Purchase Type For Sale
Square Footage 3,892 sqft
Price per Sqft $195
Subdivision Mount Vee Manor
MLS Listing ID VAFX1105640
Sold Date 06/26/20
Style Colonial,Contemporary
Bedrooms 4
Full Baths 3
Half Baths 1
HOA Fees $57/qua
HOA Y/N Y
Abv Grd Liv Area 2,992
Originating Board BRIGHT
Year Built 2001
Annual Tax Amount $7,393
Tax Year 2020
Lot Size 6,813 Sqft
Acres 0.16
Property Description
VACANT Lovely 4 bedroom 3.5 bath Colonial in Mount Vee Manor, a townhouse and detached home community built on land originally owned by George Washington. Enter to a stunning two-story foyer with gorgeous hardwood floors, designer window and open stairway. Freshly painted throughout, with new oak and refinished hardwoods. Separate dining room, chef's dream kitchen features stainless steel appliances, 2 large islands, tons of counter and cabinet space, recessed and pendant lighting. Kitchen looks across breakfast space to a wall of windows opening onto spacious deck across entire back of home; adjacent to carpeted family room with fireplace; main level powder room and laundry room. Upstairs is huge master bedroom suite, with sitting room, walk-in closet, luxurious bath en suite with soaking tub, sep shower, water closet, plus three secondary bedrooms and hall bath. Lower level is built for fun, with a bar and lounge, a theater room and full bath. Two car garage. Irrigation system, recessed lighting in huge deck Upgraded washer & Dryer,
Location
State VA
County Fairfax
Zoning 312
Rooms
Other Rooms Living Room, Primary Bedroom, Bedroom 3, Bedroom 4, Kitchen, Family Room, Den, Basement, Breakfast Room, Study, Laundry, Other, Recreation Room, Bathroom 2, Hobby Room
Basement Full
Interior
Interior Features Breakfast Area, Ceiling Fan(s), Dining Area, Family Room Off Kitchen, Floor Plan - Open, Formal/Separate Dining Room, Kitchen - Gourmet, Kitchen - Island, Primary Bath(s), Upgraded Countertops, Walk-in Closet(s), Wet/Dry Bar, Wood Floors, Recessed Lighting
Heating Forced Air
Cooling Central A/C
Fireplaces Number 1
Equipment Built-In Microwave, Dishwasher, Disposal, Dryer - Front Loading, Washer - Front Loading, Stove, Stainless Steel Appliances, Refrigerator, Microwave, Exhaust Fan, Icemaker
Fireplace Y
Appliance Built-In Microwave, Dishwasher, Disposal, Dryer - Front Loading, Washer - Front Loading, Stove, Stainless Steel Appliances, Refrigerator, Microwave, Exhaust Fan, Icemaker
Heat Source Natural Gas
Laundry Main Floor
Exterior
Parking Features Garage - Front Entry
Garage Spaces 2.0
Water Access N
Accessibility 36\"+ wide Halls
Attached Garage 2
Total Parking Spaces 2
Garage Y
Building
Story 3
Sewer Public Sewer
Water Public
Architectural Style Colonial, Contemporary
Level or Stories 3
Additional Building Above Grade, Below Grade
New Construction N
Schools
Elementary Schools Riverside
Middle Schools Whitman
High Schools Mount Vernon
School District Fairfax County Public Schools
Others
Senior Community No
Tax ID 1014 30040008
Ownership Fee Simple
SqFt Source Assessor
Security Features Security System
Special Listing Condition Standard
Read Less Info
Want to know what your home might be worth? Contact us for a FREE valuation!

Our team is ready to help you sell your home for the highest possible price ASAP

Bought with Donald W Weaver • RE/MAX Allegiance
"My job is to find and attract mastery-based agents to the office, protect the culture, and make sure everyone is happy! "




