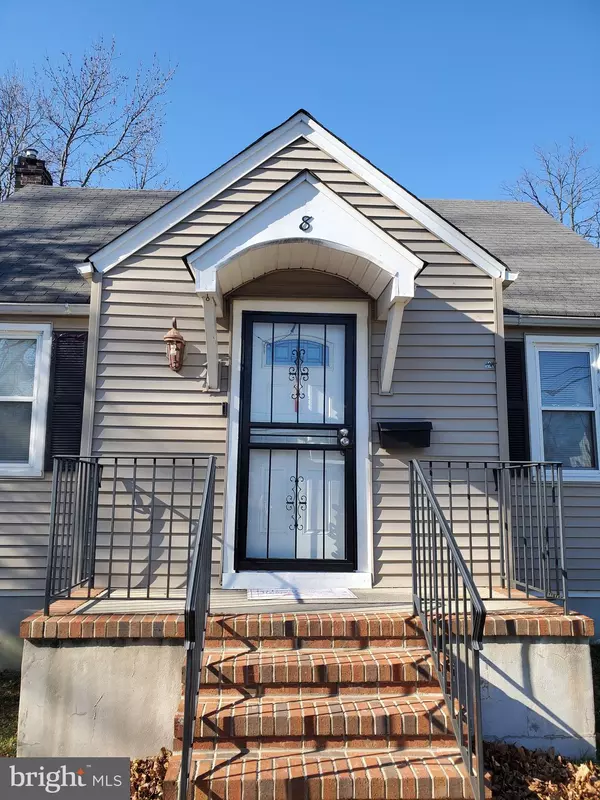For more information regarding the value of a property, please contact us for a free consultation.
Key Details
Sold Price $192,000
Property Type Single Family Home
Sub Type Detached
Listing Status Sold
Purchase Type For Sale
Square Footage 1,275 sqft
Price per Sqft $150
Subdivision Erlton
MLS Listing ID NJCD384804
Sold Date 08/05/20
Style Cape Cod
Bedrooms 3
Full Baths 2
HOA Y/N N
Abv Grd Liv Area 925
Originating Board BRIGHT
Year Built 1942
Annual Tax Amount $6,244
Tax Year 2019
Lot Size 7,000 Sqft
Acres 0.16
Lot Dimensions 50.00 x 140.00
Property Description
Price drop!!!! Taking all offers...don't wait! Property is vacant for easy showings!Great starter home and close to the city! Enjoy this charming Cherry Hill Cape Cod in the beautiful Erlton neighborhood. The kitchen has a breakfast bar, granite countertops and stainless steel appliances. Views of the backyard are enjoyed while preparing your dinners. Head down the hall to the main floor bedrooms. Two well-sized rooms share a main hall bath, making true first floor living a possibility if desired. Head on upstairs, and you will find a sizable closet as you enter into the Master bedroom with its own bathroom. Head down to the finished basement level where you will find a beautiful brick feature wall. The perfect backdrop for an electric fireplace under your flat screen TV. The laundry room on this level gives you plenty of space to sort your colors and fold your clothes. There is also a large size utility room that makes for plenty of storage space. The home is painted in neutral tones , sure to suit your decor. This home has a security system ready to go!This location cannot be beat... instant access to Route 70, mere minutes to Whole Foods, Downtown Haddonfield, PATCO, coffee shops, famed delis and restaurants, Wegmans, and parks. Easy access to 295 and bridges. This is your chance to get into Cherry Hill at an unbeatable price!
Location
State NJ
County Camden
Area Cherry Hill Twp (20409)
Zoning RES
Rooms
Basement Partially Finished
Main Level Bedrooms 2
Interior
Interior Features Carpet, Ceiling Fan(s), Entry Level Bedroom, Family Room Off Kitchen, Floor Plan - Open, Primary Bath(s), Stall Shower, Tub Shower, Upgraded Countertops
Hot Water Natural Gas
Cooling Ceiling Fan(s), Central A/C
Flooring Carpet, Tile/Brick
Equipment Built-In Microwave, Built-In Range, Dishwasher, Disposal, Energy Efficient Appliances, Exhaust Fan, Icemaker, Microwave, Oven/Range - Gas, Refrigerator, Stainless Steel Appliances
Furnishings No
Fireplace N
Window Features Double Pane,Storm
Appliance Built-In Microwave, Built-In Range, Dishwasher, Disposal, Energy Efficient Appliances, Exhaust Fan, Icemaker, Microwave, Oven/Range - Gas, Refrigerator, Stainless Steel Appliances
Heat Source Natural Gas
Laundry Basement
Exterior
Exterior Feature Patio(s)
Utilities Available Cable TV, Electric Available, Natural Gas Available, Phone, Sewer Available
Water Access N
Roof Type Shingle
Accessibility None
Porch Patio(s)
Road Frontage City/County
Garage N
Building
Story 2
Foundation Concrete Perimeter
Sewer Public Sewer
Water Public
Architectural Style Cape Cod
Level or Stories 2
Additional Building Above Grade, Below Grade
Structure Type Dry Wall
New Construction N
Schools
High Schools Cherry Hill High - West
School District Cherry Hill Township Public Schools
Others
Senior Community No
Tax ID 09-00352 01-00015
Ownership Fee Simple
SqFt Source Estimated
Security Features Smoke Detector,Security System
Acceptable Financing FHA, Cash, Conventional, VA
Horse Property N
Listing Terms FHA, Cash, Conventional, VA
Financing FHA,Cash,Conventional,VA
Special Listing Condition Standard
Read Less Info
Want to know what your home might be worth? Contact us for a FREE valuation!

Our team is ready to help you sell your home for the highest possible price ASAP

Bought with Lucy Dulczak • BHHS Fox & Roach-Cherry Hill
"My job is to find and attract mastery-based agents to the office, protect the culture, and make sure everyone is happy! "




