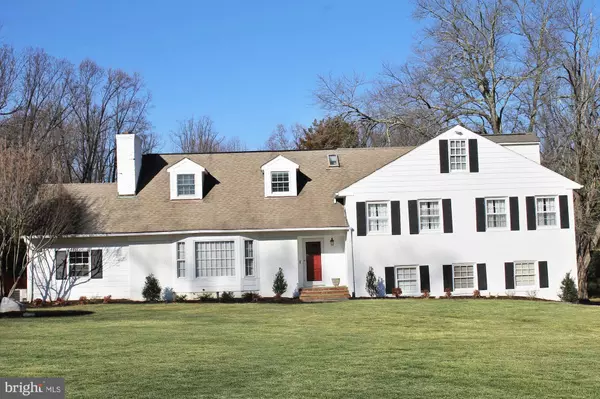For more information regarding the value of a property, please contact us for a free consultation.
Key Details
Sold Price $1,040,000
Property Type Single Family Home
Sub Type Detached
Listing Status Sold
Purchase Type For Sale
Square Footage 4,382 sqft
Price per Sqft $237
Subdivision Potomac Village
MLS Listing ID MDMC690698
Sold Date 06/29/20
Style Split Level
Bedrooms 5
Full Baths 5
HOA Y/N N
Abv Grd Liv Area 3,965
Originating Board BRIGHT
Year Built 1963
Annual Tax Amount $12,694
Tax Year 2020
Lot Size 1.670 Acres
Acres 1.67
Property Description
Priced to Sell! 5 bedroom, 5 full bath split Colonial set on one of Potomac's most desired streets. Private 1.5 acre lot featuring in-ground pool and expansive deck. Formally entertain in a sun-drenched living room and dining room with adjoining sunroom leading to the outdoors. Spacious eat-in kitchen with stainless steel appliances, center island and beautiful bay window overlooking the private backyard. 2nd level features gracious master suite with private bath and two additional bedrooms that share an updated hall bath. This home offers comfortable second master suite with private super bath featuring soaking tub and shower. Fully finished attic level includes full bath and walk-in closet that can be utilized as guest suite/upper family room/playroom. Laundry on both upper & lower levels. Hardwood floors, wood burning fireplace, study, theater room, 2-car garage round out this amazing home! Many new recent upgrades including electric power-up and connection to public sewer and water - expansion possibilities are endless!
Location
State MD
County Montgomery
Zoning RE2
Rooms
Other Rooms Sun/Florida Room, Office
Basement Partially Finished, Workshop
Interior
Interior Features Breakfast Area, Formal/Separate Dining Room, Kitchen - Island, Kitchen - Table Space, Primary Bath(s), Recessed Lighting, Skylight(s), Soaking Tub, Wood Floors
Hot Water Electric
Heating Central
Cooling Central A/C
Fireplaces Number 3
Equipment Dishwasher, Disposal, Dryer - Electric, Dryer - Front Loading, Energy Efficient Appliances, Exhaust Fan, Microwave, Stainless Steel Appliances, Refrigerator, Washer - Front Loading, Washer/Dryer Stacked, Oven/Range - Electric
Fireplace Y
Appliance Dishwasher, Disposal, Dryer - Electric, Dryer - Front Loading, Energy Efficient Appliances, Exhaust Fan, Microwave, Stainless Steel Appliances, Refrigerator, Washer - Front Loading, Washer/Dryer Stacked, Oven/Range - Electric
Heat Source Oil
Laundry Basement, Upper Floor
Exterior
Exterior Feature Deck(s), Terrace
Parking Features Garage - Side Entry
Garage Spaces 2.0
Pool Fenced, In Ground
Water Access N
Accessibility None
Porch Deck(s), Terrace
Attached Garage 2
Total Parking Spaces 2
Garage Y
Building
Story 3
Sewer Public Sewer
Water Public
Architectural Style Split Level
Level or Stories 3
Additional Building Above Grade, Below Grade
New Construction N
Schools
Elementary Schools Potomac
Middle Schools Herbert Hoover
High Schools Winston Churchill
School District Montgomery County Public Schools
Others
Senior Community No
Tax ID 161000857942
Ownership Fee Simple
SqFt Source Assessor
Special Listing Condition Standard
Read Less Info
Want to know what your home might be worth? Contact us for a FREE valuation!

Our team is ready to help you sell your home for the highest possible price ASAP

Bought with Marc Bertinelli • Washington Fine Properties, LLC
"My job is to find and attract mastery-based agents to the office, protect the culture, and make sure everyone is happy! "




