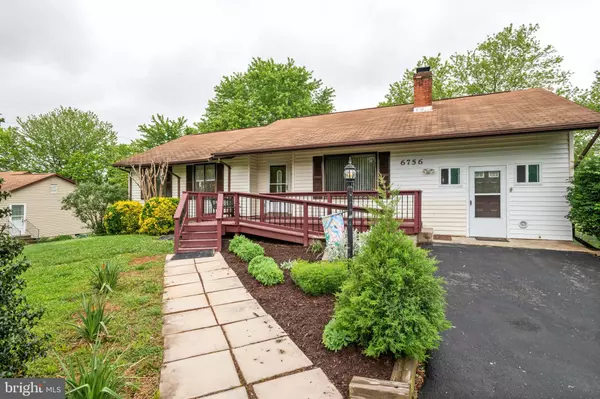For more information regarding the value of a property, please contact us for a free consultation.
Key Details
Sold Price $282,500
Property Type Single Family Home
Sub Type Detached
Listing Status Sold
Purchase Type For Sale
Square Footage 1,873 sqft
Price per Sqft $150
Subdivision Edgewood East Sec A
MLS Listing ID VAFQ165606
Sold Date 08/25/20
Style Ranch/Rambler
Bedrooms 3
Full Baths 2
HOA Fees $4/ann
HOA Y/N Y
Abv Grd Liv Area 1,144
Originating Board BRIGHT
Year Built 1985
Annual Tax Amount $2,563
Tax Year 2020
Lot Size 0.551 Acres
Acres 0.55
Property Description
A spacious front porch welcomes you to single level living. This quaint rambler on a large level lot has storage galore. Plenty of room on the main level for everyone to have their own space and the lower level rec room is perfect for entertaining or just hanging out. Take the party out to the grand rear deck which is surrounded by mature shade trees. The lower level bonus room would make a great office or media room for rainy day movies. Conveniences such as a laundry shoot and butler style pantry make this house stand apart from the rest. Original garage was converted to a workroom perfect for the hobbyist but could be converted back. Updated bathrooms, fresh paint throughout and new carpet but still opportunity to put your stamp on it. Don't miss this one!
Location
State VA
County Fauquier
Zoning R1
Rooms
Other Rooms Living Room, Dining Room, Primary Bedroom, Bedroom 2, Bedroom 3, Kitchen, Laundry, Recreation Room, Storage Room, Workshop, Bathroom 1, Bonus Room, Primary Bathroom
Basement Daylight, Full, Partially Finished, Walkout Level
Main Level Bedrooms 3
Interior
Interior Features Attic, Crown Moldings, Dining Area, Floor Plan - Traditional, Kitchen - Eat-In, Laundry Chute, Primary Bath(s), Recessed Lighting, Pantry
Hot Water Electric
Heating Heat Pump(s)
Cooling Central A/C
Flooring Carpet, Laminated, Vinyl
Fireplaces Number 2
Fireplaces Type Gas/Propane, Heatilator
Equipment Dishwasher, Disposal, Dryer - Electric, Exhaust Fan, Freezer, Icemaker, Oven/Range - Electric, Range Hood, Refrigerator, Washer
Fireplace Y
Appliance Dishwasher, Disposal, Dryer - Electric, Exhaust Fan, Freezer, Icemaker, Oven/Range - Electric, Range Hood, Refrigerator, Washer
Heat Source Electric
Laundry Basement
Exterior
Exterior Feature Deck(s)
Garage Spaces 2.0
Fence Chain Link
Utilities Available Cable TV Available, Electric Available, Phone Available, Under Ground
Waterfront N
Water Access N
Roof Type Architectural Shingle
Street Surface Paved
Accessibility Ramp - Main Level
Porch Deck(s)
Parking Type Driveway
Total Parking Spaces 2
Garage N
Building
Lot Description Level
Story 1
Sewer Public Sewer
Water Public
Architectural Style Ranch/Rambler
Level or Stories 1
Additional Building Above Grade, Below Grade
Structure Type Dry Wall
New Construction N
Schools
Elementary Schools Grace Miller
Middle Schools Cedar Lee
High Schools Liberty (Fauquier)
School District Fauquier County Public Schools
Others
Senior Community No
Tax ID 6889-82-1939
Ownership Fee Simple
SqFt Source Assessor
Acceptable Financing FHA, Conventional, Cash, USDA, VA
Horse Property N
Listing Terms FHA, Conventional, Cash, USDA, VA
Financing FHA,Conventional,Cash,USDA,VA
Special Listing Condition Standard
Read Less Info
Want to know what your home might be worth? Contact us for a FREE valuation!

Our team is ready to help you sell your home for the highest possible price ASAP

Bought with Mary Palma • Samson Properties

"My job is to find and attract mastery-based agents to the office, protect the culture, and make sure everyone is happy! "




