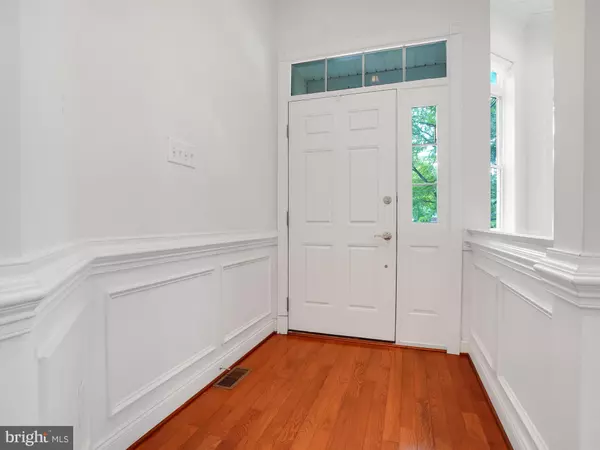For more information regarding the value of a property, please contact us for a free consultation.
Key Details
Sold Price $465,000
Property Type Single Family Home
Sub Type Detached
Listing Status Sold
Purchase Type For Sale
Square Footage 2,608 sqft
Price per Sqft $178
Subdivision Regency At Providenc
MLS Listing ID PAMC648252
Sold Date 09/02/20
Style Ranch/Rambler
Bedrooms 3
Full Baths 2
HOA Fees $315/mo
HOA Y/N Y
Abv Grd Liv Area 1,858
Originating Board BRIGHT
Year Built 2006
Annual Tax Amount $7,343
Tax Year 2020
Lot Size 6,801 Sqft
Acres 0.16
Lot Dimensions 46.00 x 0.00
Property Description
109 Sloan Road offers one of the PREMIER locations within the coveted subdivision, Regency at Providence, backing to the woods for the ultimate privacy and peaceful setting! Enjoy the carefree lifestyle, as the HOA takes care of lawn and snow removal, and enjoy amenities like the indoor/outdoor pool, tennis courts, and club house! The curb appeal at this home is apparent, with lush landscaping, architecturally pleasing front elevation, and walk way to your front door, with transom and sidelight for that extra touch of elegance! The entry is framed by a half wall and column, with a coat closet, opening to a spacious living room and dining room, boasting upgraded woodwork- double crown molding, shadow box molding, chair rail, rosette accent molding...the list goes on! The ceilings are 10+ feet....an open and airy feel, with neutral paint, making for a clean slate. Hardwood flooring throughout entire main level living space for that fresh, clean feel! The kitchen and family room combination are spacious, featuring "extras" such as a pantry, GE Profile double oven plus gas cooktop, 48" cabinetry and drawers with dovetail construction, large center island with sink looking into the family room area and out the many windows, offering beautiful nature views! A gas fireplace and large built in entertainment area and shelving are two other value added touches to this space! Sliding doors to a spacious deck that steps down to a paver patio, looking out at trees and pretty plantings....a perfect spot for morning coffee or relaxing with friends and family. This level offers a master bedroom with tray ceiling, walk in closet, and beautiful upgraded en suite bath with soaking tub and frameless glass shower doors with tiled shower with seating. The second bedroom is next to the 2nd main level bathroom, boasting a large window, closet, and hardwood flooring. There is a laundry/mud room (washer and dryer included!) that leads to the 2 car garage; convenient interior access and main level laundry to avoid the up and down! There is more! The lower level literally doubles the living space, with a huge great room, also with high ceilings, a 3rd bedroom (with egress window and dual closets), as well as a bonus room (office/4th bedroom), also with dual closets. Each home has a monitored security system and outside lighting. Sidewalks, street lights, one indoor and two outdoor pools, tennis and pickle ball courts, fitness centers and club rooms are all added features! Located close to 422 access, Providence Town Center, and the charming town of Phoenixville! Do not miss the opportunity to live in a home that boasts all of the "builder upgrades" one could desire, in one of the best locations within the community!
Location
State PA
County Montgomery
Area Upper Providence Twp (10661)
Zoning ARR
Rooms
Basement Fully Finished, Full
Main Level Bedrooms 2
Interior
Interior Features Crown Moldings, Family Room Off Kitchen, Kitchen - Eat-In, Kitchen - Island, Primary Bath(s), Recessed Lighting, Upgraded Countertops, Walk-in Closet(s), Window Treatments, Built-Ins, Chair Railings
Hot Water Natural Gas
Heating Forced Air
Cooling Central A/C
Flooring Hardwood, Carpet
Fireplaces Number 1
Fireplaces Type Gas/Propane
Equipment Built-In Microwave, Built-In Range, Dishwasher, Oven - Double, Refrigerator, Washer, Dryer - Gas
Fireplace Y
Window Features Double Hung
Appliance Built-In Microwave, Built-In Range, Dishwasher, Oven - Double, Refrigerator, Washer, Dryer - Gas
Heat Source Natural Gas
Laundry Main Floor
Exterior
Parking Features Garage Door Opener, Garage - Front Entry, Inside Access
Garage Spaces 2.0
Amenities Available Club House
Water Access N
View Trees/Woods
Accessibility Level Entry - Main
Attached Garage 2
Total Parking Spaces 2
Garage Y
Building
Story 1
Sewer Public Sewer
Water Public
Architectural Style Ranch/Rambler
Level or Stories 1
Additional Building Above Grade, Below Grade
Structure Type 9'+ Ceilings,Dry Wall,High
New Construction N
Schools
School District Spring-Ford Area
Others
HOA Fee Include Common Area Maintenance,All Ground Fee,Lawn Maintenance,Snow Removal,Pool(s),Trash
Senior Community Yes
Age Restriction 55
Tax ID 61-00-04839-041
Ownership Fee Simple
SqFt Source Assessor
Special Listing Condition Standard
Read Less Info
Want to know what your home might be worth? Contact us for a FREE valuation!

Our team is ready to help you sell your home for the highest possible price ASAP

Bought with Joymarie DeFruscio • Keller Williams Realty Group
"My job is to find and attract mastery-based agents to the office, protect the culture, and make sure everyone is happy! "




