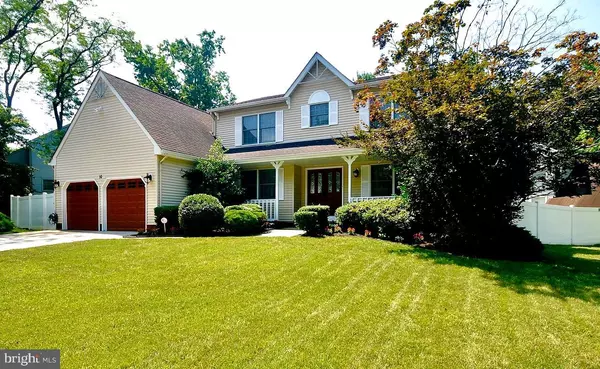For more information regarding the value of a property, please contact us for a free consultation.
Key Details
Sold Price $312,500
Property Type Single Family Home
Sub Type Detached
Listing Status Sold
Purchase Type For Sale
Square Footage 1,938 sqft
Price per Sqft $161
Subdivision Sun Valley
MLS Listing ID NJCD372072
Sold Date 03/26/20
Style Contemporary
Bedrooms 3
Full Baths 2
Half Baths 1
HOA Y/N N
Abv Grd Liv Area 1,938
Originating Board BRIGHT
Year Built 1986
Annual Tax Amount $9,405
Tax Year 2019
Lot Size 0.327 Acres
Acres 0.33
Lot Dimensions 124.00 x 115.00
Property Description
Beautiful move in ready home. Featuring many upgrades throughout. Kitchen has upgraded cabinets, large Center island with granite counter tops, Newer appliances, brand new tiled floor and Sliding doors to a Charming Sunroom.(New sunroom roof) There is a Family room off the kitchen with skylights and Hardwood floors that flows right through to the formal dining room. The large private living room is off to the side of the home and features hardwood floors and recessed lighting with plenty of room to entertain guest. Upstairs you will find the master bedroom with walk in closet and Newly renovated Master bath, which has a double custom shower and newer vanity with tiled floor. The other two bedrooms have hardwood floors, ceiling fans and fresh paint. The hall bath has also been upgraded for you. This home includes a finished basement with play area or bonus room. This property sits on the bend and has a very large side yard that could be fenced in along with the already fenced back yard . Make your appointment today. Located a short distance from many major shopping areas and just a short drive to Philly.
Location
State NJ
County Camden
Area Cherry Hill Twp (20409)
Zoning RESID
Rooms
Other Rooms Living Room, Dining Room, Primary Bedroom, Bedroom 2, Bedroom 3, Kitchen, Family Room, Basement, Bonus Room, Primary Bathroom, Full Bath, Half Bath
Basement Fully Finished, Shelving, Sump Pump
Interior
Interior Features Attic, Breakfast Area, Built-Ins, Ceiling Fan(s), Family Room Off Kitchen, Kitchen - Eat-In, Kitchen - Island, Primary Bath(s), Recessed Lighting, Skylight(s), Sprinkler System, Tub Shower, Upgraded Countertops, Walk-in Closet(s), Window Treatments, Wood Floors
Hot Water Natural Gas
Heating Forced Air
Cooling Central A/C, Ceiling Fan(s)
Flooring Hardwood, Tile/Brick
Equipment Built-In Microwave, Built-In Range, Dishwasher, Disposal, Dryer - Gas, Energy Efficient Appliances, Exhaust Fan, Icemaker, Microwave, Oven - Self Cleaning, Oven/Range - Gas, Refrigerator, Washer, Water Heater - High-Efficiency
Fireplace N
Appliance Built-In Microwave, Built-In Range, Dishwasher, Disposal, Dryer - Gas, Energy Efficient Appliances, Exhaust Fan, Icemaker, Microwave, Oven - Self Cleaning, Oven/Range - Gas, Refrigerator, Washer, Water Heater - High-Efficiency
Heat Source Natural Gas
Laundry Main Floor, Dryer In Unit, Washer In Unit
Exterior
Exterior Feature Porch(es), Patio(s)
Parking Features Garage - Front Entry, Garage Door Opener, Inside Access
Garage Spaces 2.0
Fence Decorative, Vinyl
Water Access N
Roof Type Pitched,Shingle
Accessibility None
Porch Porch(es), Patio(s)
Attached Garage 2
Total Parking Spaces 2
Garage Y
Building
Lot Description Corner, Front Yard, Rear Yard, SideYard(s)
Story 2
Sewer Public Sewer
Water Public
Architectural Style Contemporary
Level or Stories 2
Additional Building Above Grade, Below Grade
Structure Type Dry Wall
New Construction N
Schools
Elementary Schools Thomas Paine E.S.
Middle Schools Carusi
High Schools Cherry Hill High - West
School District Cherry Hill Township Public Schools
Others
Senior Community No
Tax ID 09-00336 04-00002
Ownership Fee Simple
SqFt Source Assessor
Security Features Carbon Monoxide Detector(s),Monitored,Security System,Smoke Detector
Acceptable Financing Cash, Conventional, FHA, Negotiable, VA
Listing Terms Cash, Conventional, FHA, Negotiable, VA
Financing Cash,Conventional,FHA,Negotiable,VA
Special Listing Condition Standard
Read Less Info
Want to know what your home might be worth? Contact us for a FREE valuation!

Our team is ready to help you sell your home for the highest possible price ASAP

Bought with Tyler P Gazzano • Redfin
"My job is to find and attract mastery-based agents to the office, protect the culture, and make sure everyone is happy! "




