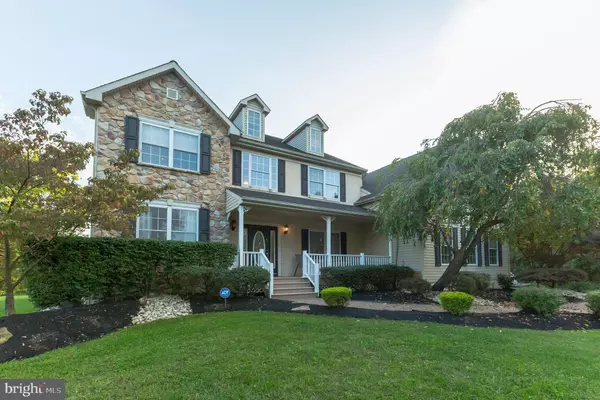For more information regarding the value of a property, please contact us for a free consultation.
Key Details
Sold Price $620,000
Property Type Single Family Home
Sub Type Detached
Listing Status Sold
Purchase Type For Sale
Square Footage 3,820 sqft
Price per Sqft $162
Subdivision Winding Brook Esta
MLS Listing ID NJGL263522
Sold Date 02/15/21
Style Colonial
Bedrooms 4
Full Baths 4
HOA Y/N N
Abv Grd Liv Area 3,820
Originating Board BRIGHT
Year Built 2002
Annual Tax Amount $18,524
Tax Year 2020
Lot Size 10.410 Acres
Acres 10.41
Lot Dimensions 0.00 x 0.00
Property Description
It's not too late to make this home yours for the holiday's and keep you and your loved ones save while providing space and separate livings areas. Homes are the center place of your life, a place where you can think, explore the land where you are surrounded by calming trees and natural flowering blossoms and your where your dreams can come to life. This Home and property offers; * location (Rt 322 in to the city of the shore,) * end of a cul-de-sac, * open and flowing floor plan, * nestled on 10.41 acres, *nature is all around, trails paths, the river near by, use your ATV's to ride around. This beautifully open flowing home, at just under 4000 Square feet of living with four large (4) bedrooms and four (4) bathrooms, a connective second floor walkway overlooks the foyer and den with gas fired fireplace and 20 foot ceiling. Walking from the den into the kitchen, with granite counter-tops, updated cabinets, main floor mudroom and laundry room, garage and egress to the full width spanning deck. The full finished walkout basement with a marble bathroom, provides direct access to the patio where the free formed pool and waterfall are just the right place to enjoy life, entertain or just gather the warmth of the sun. Your new HOME, experiences, and safety awaits you here.
Location
State NJ
County Gloucester
Area Woolwich Twp (20824)
Zoning RES
Rooms
Other Rooms Living Room, Dining Room, Primary Bedroom, Bedroom 2, Bedroom 3, Bedroom 4, Kitchen, Family Room, Other
Basement Full, Fully Finished
Interior
Interior Features Breakfast Area, Butlers Pantry, Central Vacuum, Kitchen - Island, Primary Bath(s), Sprinkler System
Hot Water Propane
Heating Forced Air
Cooling Central A/C
Flooring Carpet, Ceramic Tile, Wood
Fireplaces Number 1
Equipment Built-In Range, Dishwasher
Fireplace Y
Appliance Built-In Range, Dishwasher
Heat Source Propane - Leased
Laundry Main Floor
Exterior
Exterior Feature Deck(s), Patio(s), Porch(es)
Parking Features Inside Access, Built In
Garage Spaces 3.0
Pool In Ground
Utilities Available Natural Gas Available, Propane
Water Access N
Roof Type Shingle
Accessibility None
Porch Deck(s), Patio(s), Porch(es)
Attached Garage 3
Total Parking Spaces 3
Garage Y
Building
Story 2
Foundation Concrete Perimeter
Sewer On Site Septic
Water Well
Architectural Style Colonial
Level or Stories 2
Additional Building Above Grade, Below Grade
Structure Type 9'+ Ceilings
New Construction N
Schools
Middle Schools Kingsway Regional M.S.
High Schools Kingsway Regional H.S.
School District Kingsway Regional High
Others
Senior Community No
Tax ID 24-00055-00009 16
Ownership Fee Simple
SqFt Source Assessor
Acceptable Financing Conventional, Cash, FHA, VA
Listing Terms Conventional, Cash, FHA, VA
Financing Conventional,Cash,FHA,VA
Special Listing Condition Standard
Read Less Info
Want to know what your home might be worth? Contact us for a FREE valuation!

Our team is ready to help you sell your home for the highest possible price ASAP

Bought with Jonathan M Cohen • BHHS Fox & Roach-Cherry Hill
"My job is to find and attract mastery-based agents to the office, protect the culture, and make sure everyone is happy! "




