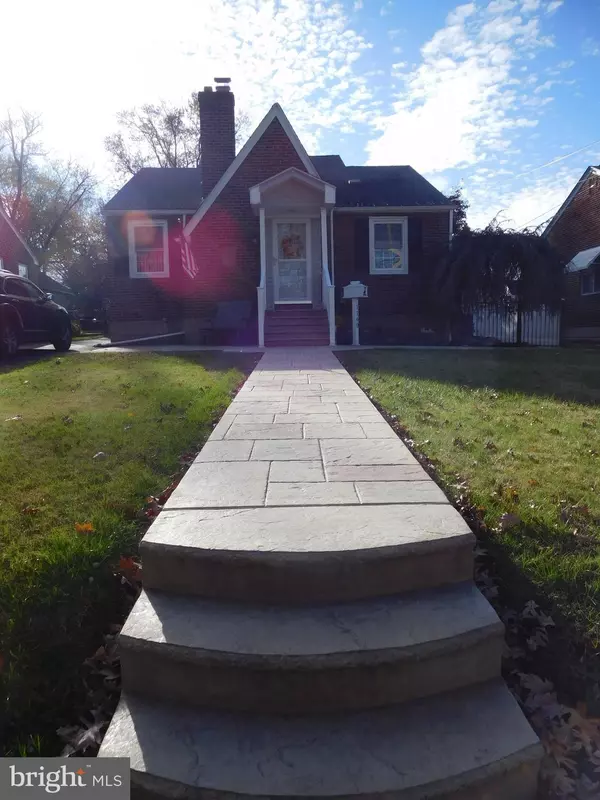For more information regarding the value of a property, please contact us for a free consultation.
Key Details
Sold Price $310,000
Property Type Single Family Home
Sub Type Detached
Listing Status Sold
Purchase Type For Sale
Square Footage 1,098 sqft
Price per Sqft $282
Subdivision Andalusia
MLS Listing ID PABU484814
Sold Date 01/30/20
Style Ranch/Rambler
Bedrooms 3
Full Baths 2
Half Baths 1
HOA Y/N N
Abv Grd Liv Area 1,098
Originating Board BRIGHT
Year Built 1950
Annual Tax Amount $3,325
Tax Year 2019
Lot Size 0.285 Acres
Acres 0.28
Lot Dimensions 50.00 x 248.00
Property Description
Wonderfully renovated home has plenty to offer! Start with Custom stamped concrete walk way and Front patio area. Foyer entry with coat closet. Spacious living room with Gas Fireplace, Ceiling Fan and Custom Window treatments. Dining room with chair rail and wood flooring. Kitchen with stainless steel appliances, tile backsplash, breakfast bar and side door to deck. Main level also includes Two bedrooms and Full Updated bath with linen closet. Inviting Three Seasons room featuring vaulted ceiling, Ceiling fans, Wet bar Fireplace(non-use) and sliders to back deck. Finished second floor features large bedroom with sitting area, storage closets and Full bath with Stall shower and clothes closet. Full basement with half bath, Laundry area, Cabinets and closets for storage. TWO Car Garage with opener, side door entry and Beam Hoist for the Auto enthusiast! Super sized Driveway for Plenty of parking . Extra Deep Fenced in lot offering Expansive Wrap around deck with plenty of room for entertaining, Gazebo style sitting area and Multiple sheds with power. Beyond the garage is a Private back yard with building structure ready to be finished off as a SHESHED or MANCAVE. Newer Heater and Water Heater. This extremely Well maintained home is located on a cul-de-sac street close to commuting routes, trains and shopping. Truly a must see!
Location
State PA
County Bucks
Area Bensalem Twp (10102)
Zoning R2
Rooms
Other Rooms Living Room, Dining Room, Bedroom 2, Bedroom 3, Kitchen, Basement, Bedroom 1, Sun/Florida Room, Bathroom 1, Bathroom 2, Half Bath
Basement Full
Main Level Bedrooms 2
Interior
Interior Features Built-Ins, Carpet, Ceiling Fan(s), Chair Railings, Combination Kitchen/Dining, Recessed Lighting, Stall Shower, Tub Shower, Wet/Dry Bar, Window Treatments
Heating Forced Air
Cooling Central A/C
Flooring Carpet, Hardwood
Fireplaces Number 1
Fireplaces Type Stone, Gas/Propane
Equipment Built-In Range, Dishwasher, Dryer - Front Loading, Dryer - Gas, Washer, Washer - Front Loading
Fireplace Y
Appliance Built-In Range, Dishwasher, Dryer - Front Loading, Dryer - Gas, Washer, Washer - Front Loading
Heat Source Natural Gas
Laundry Basement
Exterior
Exterior Feature Balcony, Deck(s), Patio(s), Wrap Around
Parking Features Garage - Front Entry, Garage Door Opener, Oversized
Garage Spaces 8.0
Fence Rear, Chain Link, Vinyl, Privacy
Utilities Available Cable TV, Electric Available, Natural Gas Available
Water Access N
Roof Type Shingle
Street Surface Black Top
Accessibility None
Porch Balcony, Deck(s), Patio(s), Wrap Around
Total Parking Spaces 8
Garage Y
Building
Lot Description Front Yard, No Thru Street, Rear Yard
Story 1.5
Sewer Public Sewer
Water Public
Architectural Style Ranch/Rambler
Level or Stories 1.5
Additional Building Above Grade, Below Grade
New Construction N
Schools
High Schools Bensalem
School District Bensalem Township
Others
Senior Community No
Tax ID 02-029-168
Ownership Fee Simple
SqFt Source Assessor
Acceptable Financing Cash, Conventional
Listing Terms Cash, Conventional
Financing Cash,Conventional
Special Listing Condition Standard
Read Less Info
Want to know what your home might be worth? Contact us for a FREE valuation!

Our team is ready to help you sell your home for the highest possible price ASAP

Bought with Timothy J Fanning • Re/Max One Realty
"My job is to find and attract mastery-based agents to the office, protect the culture, and make sure everyone is happy! "




