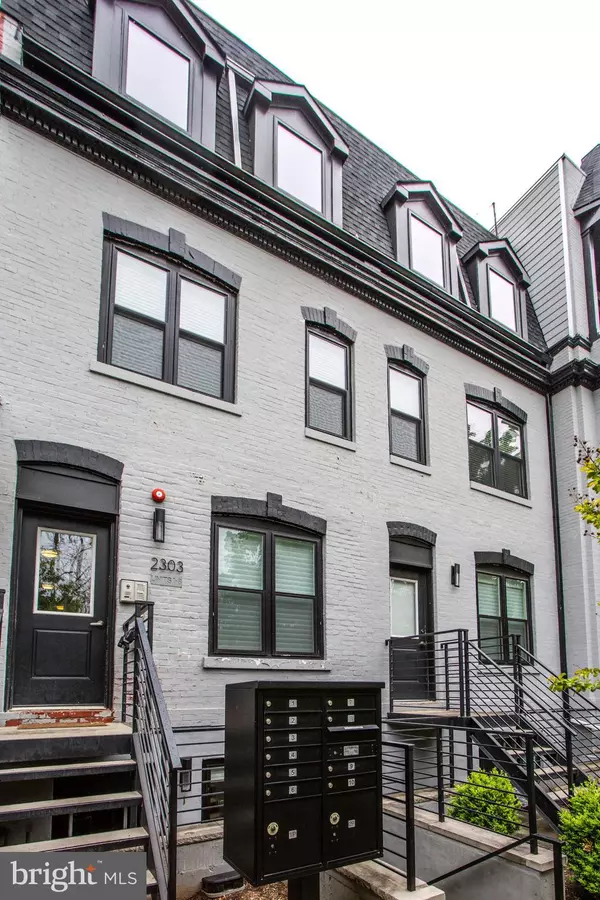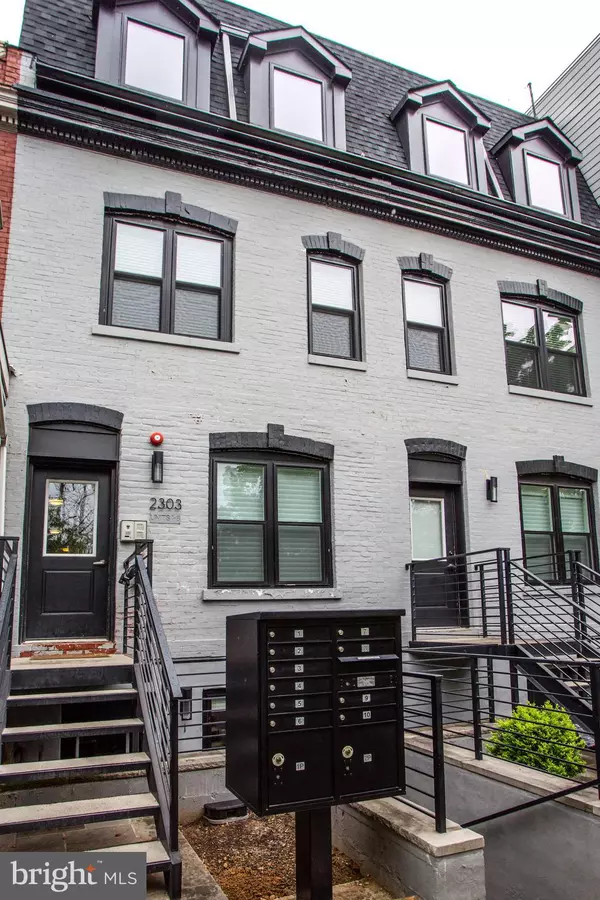For more information regarding the value of a property, please contact us for a free consultation.
Key Details
Sold Price $695,000
Property Type Condo
Sub Type Condo/Co-op
Listing Status Sold
Purchase Type For Sale
Square Footage 997 sqft
Price per Sqft $697
Subdivision Adams Morgan
MLS Listing ID DCDC467204
Sold Date 05/29/20
Style Unit/Flat,Loft with Bedrooms,Loft
Bedrooms 2
Full Baths 2
Condo Fees $180/mo
HOA Y/N N
Abv Grd Liv Area 997
Originating Board BRIGHT
Year Built 2015
Annual Tax Amount $5,063
Tax Year 2019
Property Description
Freshly Painted and Cleaned, 2 BR, 2 Bath 2nd floor Loft condo in 2015/2016-built, 10 unit building, The Harper! LOW $180/mo condo fee! Unit #5 overlooks common area landscaped terrace elevated above Ontario Rd. Sunlight & 9' ceilings with recessed lighting greet you as you enter! An original brick, foundation wall is repurposed as an accent wall running the length of the Kitchen & Family Rooms! Kitchen features stainless steel Whirlpool appliances with 5 burner gas Range! Breakfast Bar at Kitchen Island w/quartz countertops and pendant lighting! Gas Forced Air Heat,! Tankless Gas Hot Water Heater never runs out of hot water! Washer and Dryer in Unit. Master Bedroom has closet that runs the length of the bedroom and private bath. 2nd BR has brick accent wall, walk-in closet, and recessed alcove - perfect for desk or shelves!Less than 1 mile to FOUR Metrorail stations! 1 1/2 block to Harris Teeter, 2 Blocks to Adams Morgan shops/restaurants/bars, less than 7 minute walk to Meridian Hill Park!
Location
State DC
County Washington
Zoning CONDO
Rooms
Other Rooms Living Room, Primary Bedroom, Bedroom 2, Kitchen, Foyer
Main Level Bedrooms 2
Interior
Interior Features Floor Plan - Open, Kitchen - Island, Primary Bath(s), Recessed Lighting, Window Treatments, Wood Floors, Walk-in Closet(s)
Hot Water Tankless, Natural Gas
Cooling Central A/C
Flooring Hardwood
Equipment Built-In Microwave, Dishwasher, Disposal, Dryer - Front Loading, Exhaust Fan, Icemaker, Intercom, Oven - Single, Oven/Range - Gas, Refrigerator, Stainless Steel Appliances, Washer - Front Loading, Water Heater - Tankless
Furnishings No
Fireplace N
Window Features Double Pane
Appliance Built-In Microwave, Dishwasher, Disposal, Dryer - Front Loading, Exhaust Fan, Icemaker, Intercom, Oven - Single, Oven/Range - Gas, Refrigerator, Stainless Steel Appliances, Washer - Front Loading, Water Heater - Tankless
Heat Source Natural Gas
Laundry Dryer In Unit, Washer In Unit
Exterior
Exterior Feature Terrace
Amenities Available None
Water Access N
Accessibility None
Porch Terrace
Garage N
Building
Story 1
Unit Features Garden 1 - 4 Floors
Sewer Public Sewer
Water Public
Architectural Style Unit/Flat, Loft with Bedrooms, Loft
Level or Stories 1
Additional Building Above Grade, Below Grade
Structure Type 9'+ Ceilings,Dry Wall,Masonry
New Construction N
Schools
Elementary Schools Marie Reed
Middle Schools Deal
High Schools Jackson-Reed
School District District Of Columbia Public Schools
Others
Pets Allowed Y
HOA Fee Include Common Area Maintenance,Management,Reserve Funds,Sewer,Snow Removal,Trash,Water
Senior Community No
Tax ID 2567//2472
Ownership Condominium
Security Features Intercom,Carbon Monoxide Detector(s)
Horse Property N
Special Listing Condition Standard
Pets Allowed No Pet Restrictions
Read Less Info
Want to know what your home might be worth? Contact us for a FREE valuation!

Our team is ready to help you sell your home for the highest possible price ASAP

Bought with William C.D. Burr • TTR Sotheby's International Realty
"My job is to find and attract mastery-based agents to the office, protect the culture, and make sure everyone is happy! "




