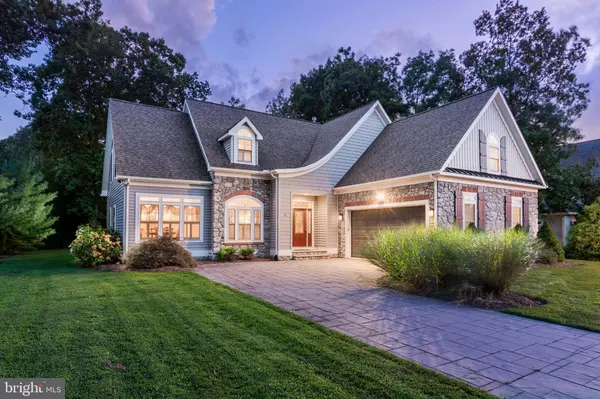For more information regarding the value of a property, please contact us for a free consultation.
Key Details
Sold Price $1,062,500
Property Type Single Family Home
Sub Type Detached
Listing Status Sold
Purchase Type For Sale
Square Footage 4,112 sqft
Price per Sqft $258
Subdivision Canal Corkran
MLS Listing ID DESU146914
Sold Date 07/17/20
Style Coastal,Contemporary
Bedrooms 4
Full Baths 4
Half Baths 1
HOA Fees $111/ann
HOA Y/N Y
Abv Grd Liv Area 4,112
Originating Board BRIGHT
Year Built 2013
Annual Tax Amount $2,337
Tax Year 2019
Lot Size 0.270 Acres
Acres 0.27
Lot Dimensions 95.00 x 121.00
Property Description
What a great Home for entertaining. Beautiful Custom designed home in the much sought after community of Canal Corkran. This Rehoboth location, east of Rt.1 offers close proximity to the beach life of Rehoboth. So much space and so many beautiful features await you when you see this home. Enter to find a bright entrance leading to a Living and Dining Room, and travel through to a large Kitchen with Breakfast room, walk in pantry, and large Laundry Room with utility sink. A large great room is the center of the house and features built in's and a Gas Fireplace. A large, 30' long Screened Porch with a stone Gas Fireplace makes this a space to enjoy for 3 Seasons. Access to the porch from Breakfast Room or First Floor office. A wonderful First Floor Master Bedroom features 2 Walk in Closets, Bath with free standing tub and 4'x6' Tile Shower. The first floor also includes a Powder Room and multiple closets for added storage. The large over sized Garage measures 24' x 24' plus an extra section for a work bench, freezer or beach toys. Upstairs, 3 Bedrooms including one with attached bath,access to a second floor deck and 2 Bedrooms share a Jackn'jill style bath. In additon to Bedrooms, the finished Bonus Room also could serve as a Second Family Room or could easily become a 5th Bedroom or en suite with another Full Bath just outside of the area. And, there are 2 other flex rooms that could serve as a game room or reading room. All of this in an established community within walking distance to the shops and many restaurants of Rehoboth. This is a must see home with over 4,100 sq. ft. of beach happy space.
Location
State DE
County Sussex
Area Lewes Rehoboth Hundred (31009)
Zoning MR
Rooms
Other Rooms Living Room, Dining Room, Primary Bedroom, Sitting Room, Bedroom 2, Bedroom 3, Bedroom 4, Kitchen, Game Room, Foyer, Great Room, Laundry, Office, Bonus Room, Primary Bathroom, Half Bath, Screened Porch
Main Level Bedrooms 1
Interior
Interior Features Breakfast Area, Built-Ins, Carpet, Ceiling Fan(s), Combination Dining/Living, Entry Level Bedroom, Family Room Off Kitchen, Kitchen - Eat-In, Primary Bath(s), Pantry, Recessed Lighting, Soaking Tub, Upgraded Countertops, Walk-in Closet(s), Window Treatments, Wood Floors
Hot Water Tankless
Heating Forced Air
Cooling Central A/C
Flooring Hardwood, Ceramic Tile, Carpet
Fireplaces Number 2
Fireplaces Type Gas/Propane
Equipment Built-In Microwave, Dishwasher, Disposal, Dryer - Electric, Dryer - Front Loading, Exhaust Fan, Oven - Self Cleaning, Oven/Range - Gas, Washer - Front Loading, Water Heater - Tankless
Furnishings No
Fireplace Y
Window Features Energy Efficient,Insulated
Appliance Built-In Microwave, Dishwasher, Disposal, Dryer - Electric, Dryer - Front Loading, Exhaust Fan, Oven - Self Cleaning, Oven/Range - Gas, Washer - Front Loading, Water Heater - Tankless
Heat Source Propane - Owned
Laundry Main Floor, Dryer In Unit, Washer In Unit
Exterior
Exterior Feature Porch(es), Screened
Parking Features Garage Door Opener, Garage - Side Entry, Additional Storage Area, Oversized
Garage Spaces 2.0
Water Access N
View Pond
Roof Type Architectural Shingle
Street Surface Paved
Accessibility None
Porch Porch(es), Screened
Road Frontage Private
Attached Garage 2
Total Parking Spaces 2
Garage Y
Building
Story 2
Sewer Public Sewer
Water Public
Architectural Style Coastal, Contemporary
Level or Stories 2
Additional Building Above Grade, Below Grade
New Construction N
Schools
School District Cape Henlopen
Others
HOA Fee Include Common Area Maintenance,Pool(s),Road Maintenance
Senior Community No
Tax ID 334-13.00-1380.00
Ownership Fee Simple
SqFt Source Assessor
Security Features Security System
Acceptable Financing Cash, Conventional
Listing Terms Cash, Conventional
Financing Cash,Conventional
Special Listing Condition Standard
Read Less Info
Want to know what your home might be worth? Contact us for a FREE valuation!

Our team is ready to help you sell your home for the highest possible price ASAP

Bought with Kate DiCesare • Bryan Realty Group
"My job is to find and attract mastery-based agents to the office, protect the culture, and make sure everyone is happy! "




