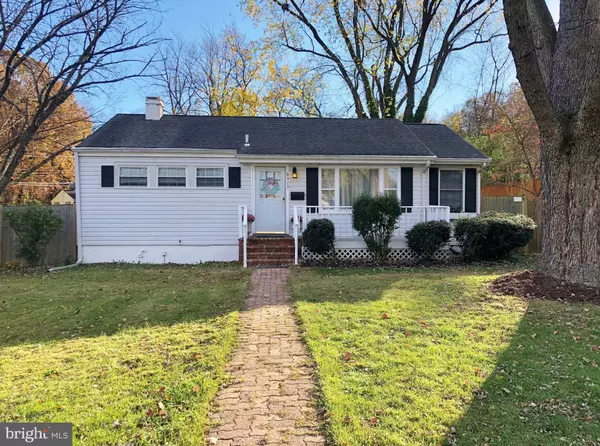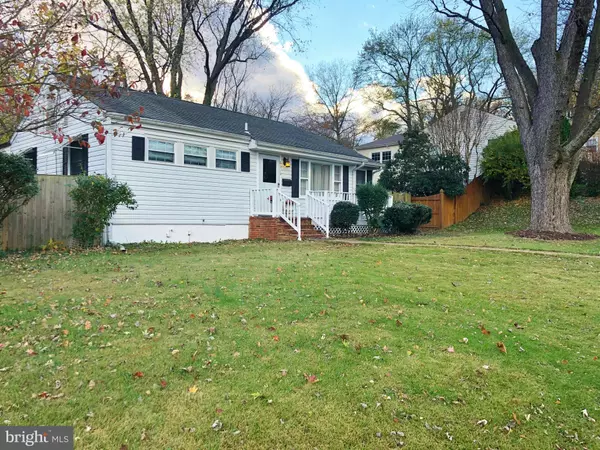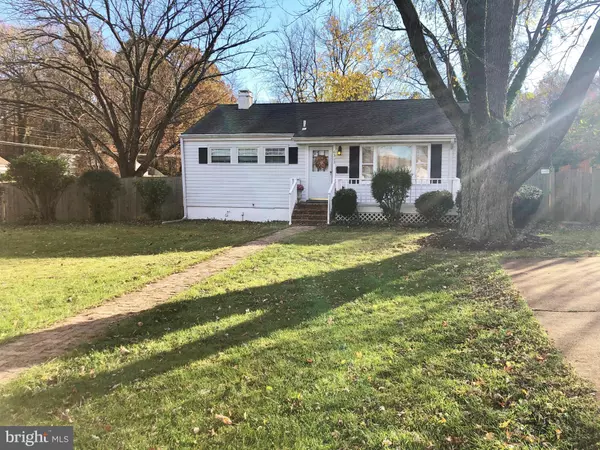For more information regarding the value of a property, please contact us for a free consultation.
Key Details
Sold Price $455,000
Property Type Single Family Home
Sub Type Detached
Listing Status Sold
Purchase Type For Sale
Square Footage 1,319 sqft
Price per Sqft $344
Subdivision Virginia Hills
MLS Listing ID VAFX1168370
Sold Date 01/18/21
Style Ranch/Rambler
Bedrooms 2
Full Baths 2
Half Baths 1
HOA Y/N N
Abv Grd Liv Area 1,319
Originating Board BRIGHT
Year Built 1952
Annual Tax Amount $5,337
Tax Year 2020
Lot Size 10,017 Sqft
Acres 0.23
Property Description
***USE COVID GUIDE LINES WHEN SHOWING*** PLEASE USE SUPPLIED SHOE COVERS NO MORE THAN 3 ADULTS INCLUDING SHOWING AGENT PER SHOWING **** THE PRICE HAS BEEN DROPPED ON THIS CHARMING HOME IN VIRGINIA HILLS! This well maintained and recently updated 2 bedroom, 2.5 bath home has hardwood floors on the main level, as well as fresh paint, new carpet, new light fixtures, a large living room with crown molding and chair railing, separate dining room with chair railing, and a convenient closet for all of your extra supplies * The family room has a ceiling fan, crown molding and chair railing, a wood burning fireplace and beautiful antique mantle * The family room has a door leading out to the deck * The country kitchen has plenty of room for dining in, has a cooktop and wall ovens, custom built cabinets, and boasts a very large walk-in lighted pantry * It also has a gas fireplace * The master bedroom has a spacious closet and a large walk-in closet located next to the master bathroom * The master bathroom has an antique claw tub and updated vanity and lighting * The hall bathroom has a window, new vanity and light fixture * There is a linen closet in the main level hallway next to the full bath, along with access to the attic * The basement has a large recreation room with fresh paint and new carpet, a den with plenty of closet space, two closets as well as a separate cedar closet * There is a full bathroom in the basement with a tub and shower * The laundry room has cabinets installed over the washer and dryer, and a large utility sink * The utility room where the HVAC and hot water heater are located has shelves and space for storage. There is also a separate storage room * There is more square footage than listed in the tax record, family room and kitchen were both added onto * The house has a front porch and driveway, is on a corner lot and is located on a street with a cul-de-sac *The large back yard is fully fenced and has two sheds, a gated storage area, a workshop and a playhouse * New gutters have recently been installed on the back of the house as well * Close to Metro, major access routes, shopping, restaurants and entertainment * Near Arlington (Amazon is coming!), and Washington, DC * Close to Old Town Alexandria and National Harbor * There is a bus stop close by and only six miles to the Springfield Metro * You don't want to miss this one!
Location
State VA
County Fairfax
Zoning 140
Rooms
Other Rooms Living Room, Dining Room, Bedroom 2, Kitchen, Family Room, Den, Bedroom 1, Laundry, Recreation Room, Storage Room, Bathroom 1, Bathroom 2, Bathroom 3
Basement Connecting Stairway, Daylight, Full, Heated, Windows
Main Level Bedrooms 2
Interior
Interior Features Attic, Carpet, Cedar Closet(s), Ceiling Fan(s), Chair Railings, Crown Moldings, Entry Level Bedroom, Floor Plan - Traditional, Formal/Separate Dining Room, Kitchen - Country, Kitchen - Eat-In, Pantry, Tub Shower, Wainscotting, Walk-in Closet(s), Window Treatments
Hot Water Natural Gas
Heating Forced Air, Baseboard - Electric
Cooling Ceiling Fan(s), Central A/C, Wall Unit
Flooring Hardwood, Carpet
Fireplaces Number 2
Fireplaces Type Gas/Propane, Mantel(s), Wood
Equipment Cooktop, Dishwasher, Disposal, Dryer, Extra Refrigerator/Freezer, Icemaker, Oven - Wall, Refrigerator, Washer, Range Hood
Fireplace Y
Window Features Screens
Appliance Cooktop, Dishwasher, Disposal, Dryer, Extra Refrigerator/Freezer, Icemaker, Oven - Wall, Refrigerator, Washer, Range Hood
Heat Source Natural Gas
Laundry Basement
Exterior
Exterior Feature Deck(s), Porch(es)
Garage Spaces 1.0
Fence Rear, Wood
Water Access N
View Garden/Lawn, Street, Trees/Woods
Accessibility None
Porch Deck(s), Porch(es)
Total Parking Spaces 1
Garage N
Building
Lot Description Corner, Front Yard, Landscaping, No Thru Street, Rear Yard, SideYard(s)
Story 2
Sewer Public Sewer
Water Public
Architectural Style Ranch/Rambler
Level or Stories 2
Additional Building Above Grade, Below Grade
New Construction N
Schools
Elementary Schools Rose Hill
Middle Schools Hayfield Secondary School
High Schools Hayfield
School District Fairfax County Public Schools
Others
Senior Community No
Tax ID 0824 14140013
Ownership Fee Simple
SqFt Source Assessor
Security Features Carbon Monoxide Detector(s),Motion Detectors,Smoke Detector
Special Listing Condition Standard
Read Less Info
Want to know what your home might be worth? Contact us for a FREE valuation!

Our team is ready to help you sell your home for the highest possible price ASAP

Bought with Maribel Reyes • Fairfax Realty 50/66 LLC
"My job is to find and attract mastery-based agents to the office, protect the culture, and make sure everyone is happy! "




