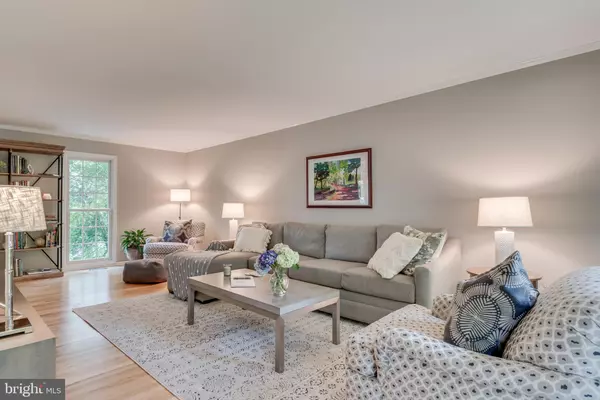For more information regarding the value of a property, please contact us for a free consultation.
Key Details
Sold Price $965,000
Property Type Single Family Home
Sub Type Detached
Listing Status Sold
Purchase Type For Sale
Square Footage 3,456 sqft
Price per Sqft $279
Subdivision Seminary Ridge
MLS Listing ID VAAX250250
Sold Date 12/17/20
Style Colonial
Bedrooms 5
Full Baths 3
Half Baths 1
HOA Y/N N
Abv Grd Liv Area 2,356
Originating Board BRIGHT
Year Built 1976
Annual Tax Amount $9,883
Tax Year 2020
Lot Size 0.332 Acres
Acres 0.33
Property Description
Stunning home in the sought after neighborhood of Seminary Ridge. Owners have made numerous enhancements to this property's aesthetic allure and recognized the needs of today's discerning buyer through its design and finishes. Foyer entry with slate floors and a sizable coat closet. Stylish and neutral paint colors throughout. Great for entertaining on all levels. Floor to ceiling windows (Andersen- all replaced in 2013) fill rooms with an abundance of natural light. Classic accents refine most rooms such as crown molding, chair rail, paneled walls (family room), wainscoting, and pristine hardwood floors. Complete eat-in kitchen renovation completed in December 2019 boasts all new stainless steel appliances (KitchenAid/Whirlpool), trendy white Subway tile backsplash, chic cabinetry, double pantry, durable flooring, recessed and under cabinet lighting. Grand formal living room with built-ins and a spacious dining room presents an elegant area to entertain guests. Family room features a wood-burning fireplace with brick accent surround and hearth, paneled walls, and glass doors lead to the spacious deck. Upper level with four generous bedrooms and two full bathrooms. Master bedroom with ensuite bathroom and custom walk-in closet. Shared upstairs hallway bath updated in 2020. Walk-out lower level with tall ceilings, durable flooring, custom built-in shelving for collections, bonus room that would make a great home office, optional fitness room, separate laundry room, a 5th bedroom, and a full bathroom. It has it all! Deck is ideal for continuing enjoyment to the outdoors, grilling in the warmer months, relaxing, or dining al fresco under the stars. Patio can be reached from descending the deck stairs or walking out through the basement glass doors. Ample storage throughout; attic above the garage, two large custom storage closets in basement. Space for workout room and multiple areas for home workspace. Beautifully maintained yard with an in-ground sprinkler system (2018) and professional landscaping that showcases an extensive garden near the back fence; there is always something blooming from April-November! Low maintenance backyard that extends down the hill. Bluestone walkway and stoop escort family and friends to the front door. Attached one-car garage, and driveway that accommodates two cars and street parking available. Located close to major interstate access, local schools, hospital and everyday shopping. Short distance to historic Old Town, popular Shirlington, and DC for endless dining, shopping, and recreational options. New furnace installed and electric panel updated in August 2020. **MATTERPORT 3D TOUR AVAILABLE IN VIRTUAL TOUR SECTION.
Location
State VA
County Alexandria City
Zoning R 12
Rooms
Other Rooms Living Room, Dining Room, Primary Bedroom, Bedroom 2, Bedroom 3, Bedroom 4, Bedroom 5, Kitchen, Family Room, Exercise Room, Other, Recreation Room
Basement Daylight, Partial
Interior
Interior Features Attic, Breakfast Area, Built-Ins, Chair Railings, Crown Moldings, Dining Area, Family Room Off Kitchen, Formal/Separate Dining Room, Kitchen - Eat-In, Kitchen - Gourmet, Kitchen - Table Space, Pantry, Recessed Lighting, Upgraded Countertops, Walk-in Closet(s), Window Treatments, Wood Floors
Hot Water Natural Gas
Heating Forced Air
Cooling Central A/C
Flooring Ceramic Tile, Hardwood, Vinyl
Fireplaces Number 1
Fireplaces Type Brick, Wood
Equipment Built-In Microwave, Dishwasher, Disposal, Dryer, Oven/Range - Electric, Icemaker, Refrigerator, Stainless Steel Appliances, Washer
Fireplace Y
Window Features Screens
Appliance Built-In Microwave, Dishwasher, Disposal, Dryer, Oven/Range - Electric, Icemaker, Refrigerator, Stainless Steel Appliances, Washer
Heat Source Natural Gas
Laundry Main Floor
Exterior
Exterior Feature Deck(s), Patio(s)
Parking Features Garage - Front Entry
Garage Spaces 3.0
Fence Rear, Wood
Water Access N
Accessibility None
Porch Deck(s), Patio(s)
Attached Garage 1
Total Parking Spaces 3
Garage Y
Building
Lot Description Front Yard, Landscaping
Story 3
Sewer Public Sewer
Water Public
Architectural Style Colonial
Level or Stories 3
Additional Building Above Grade, Below Grade
Structure Type Dry Wall,High,Paneled Walls
New Construction N
Schools
Elementary Schools Douglas Macarthur
Middle Schools George Washington
High Schools Alexandria City
School District Alexandria City Public Schools
Others
Senior Community No
Tax ID 050.04-06-08
Ownership Fee Simple
SqFt Source Assessor
Special Listing Condition Standard
Read Less Info
Want to know what your home might be worth? Contact us for a FREE valuation!

Our team is ready to help you sell your home for the highest possible price ASAP

Bought with Phyllis G Patterson • TTR Sotheby's International Realty
"My job is to find and attract mastery-based agents to the office, protect the culture, and make sure everyone is happy! "




