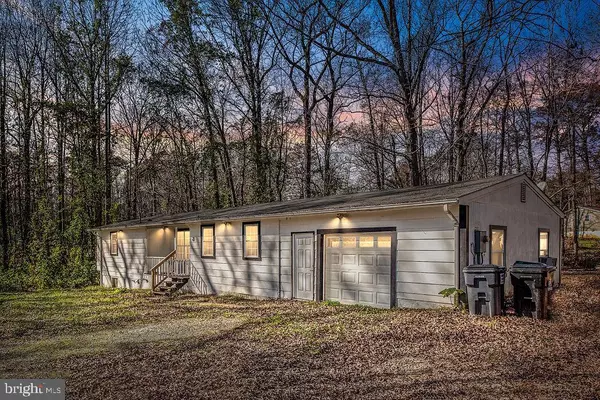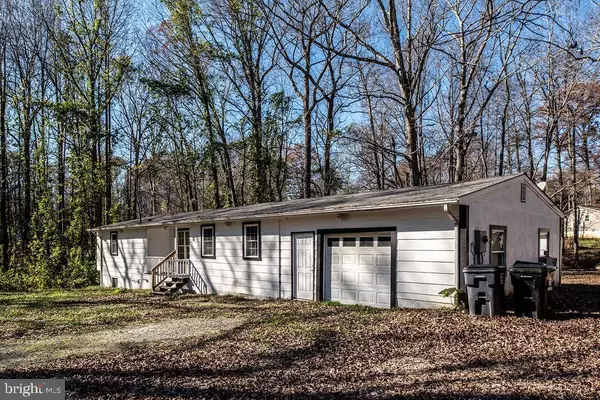For more information regarding the value of a property, please contact us for a free consultation.
Key Details
Sold Price $255,000
Property Type Single Family Home
Sub Type Detached
Listing Status Sold
Purchase Type For Sale
Square Footage 1,692 sqft
Price per Sqft $150
Subdivision Hidden Lake
MLS Listing ID VAST227480
Sold Date 12/30/20
Style Ranch/Rambler
Bedrooms 4
Full Baths 2
HOA Y/N N
Abv Grd Liv Area 1,192
Originating Board BRIGHT
Year Built 1966
Annual Tax Amount $2,312
Tax Year 2020
Lot Size 0.526 Acres
Acres 0.53
Property Description
Lovely well maintained home on over a half acre in secluded lake community. This charming rambler boasts four generously sized bedrooms and two full bathrooms. Freshly painted throughout! Recently updated flooring featuring luxurious laminate in the family areas and plush new carpeting in the bedrooms. Master bedroom with a unique picturesque window wall to enjoy the scenic views of trees all around. Walkout finished basement offering plenty of storage/ work space and laundry area with newer Samsung high efficiency washer and dryer. Huge oversized garage for all the handy tool guys out there! Enormous shed in the backyard for ample storage. No HOA, to live as you wish! Zoned for highly rated Mountain View High School! Priced well below the median sale price for a single family home in Stafford! Come see this one now! It will not last long!
Location
State VA
County Stafford
Zoning A2
Rooms
Other Rooms Bedroom 2, Bedroom 3, Bedroom 4, Kitchen, Family Room, Basement, Bedroom 1, Laundry, Bathroom 1, Bathroom 2
Basement Full, Walkout Level, Daylight, Partial, Improved, Partially Finished
Main Level Bedrooms 4
Interior
Interior Features Combination Kitchen/Dining, Entry Level Bedroom
Hot Water Electric
Heating Central, Heat Pump(s)
Cooling Central A/C, Ceiling Fan(s)
Flooring Carpet, Vinyl
Fireplaces Number 1
Fireplaces Type Fireplace - Glass Doors, Gas/Propane
Equipment Dishwasher, Dryer, Oven/Range - Electric, Water Heater, Refrigerator
Fireplace Y
Window Features Double Pane
Appliance Dishwasher, Dryer, Oven/Range - Electric, Water Heater, Refrigerator
Heat Source Electric
Laundry Basement
Exterior
Exterior Feature Deck(s), Porch(es)
Parking Features Built In, Garage - Front Entry, Oversized
Garage Spaces 3.0
Water Access N
View Trees/Woods
Roof Type Shingle
Street Surface Gravel
Accessibility Level Entry - Main
Porch Deck(s), Porch(es)
Road Frontage City/County
Attached Garage 1
Total Parking Spaces 3
Garage Y
Building
Lot Description Backs to Trees, Cul-de-sac, Front Yard, No Thru Street, Rear Yard, SideYard(s)
Story 2
Sewer Septic = # of BR
Water Well, Private
Architectural Style Ranch/Rambler
Level or Stories 2
Additional Building Above Grade, Below Grade
Structure Type Dry Wall
New Construction N
Schools
Elementary Schools Margaret Brent
Middle Schools A.G. Wright
High Schools Mountain View
School District Stafford County Public Schools
Others
Pets Allowed N
Senior Community No
Tax ID 8A- -3 -D-30
Ownership Fee Simple
SqFt Source Assessor
Acceptable Financing FHA, Cash, Conventional, VA, VHDA
Listing Terms FHA, Cash, Conventional, VA, VHDA
Financing FHA,Cash,Conventional,VA,VHDA
Special Listing Condition Standard
Read Less Info
Want to know what your home might be worth? Contact us for a FREE valuation!

Our team is ready to help you sell your home for the highest possible price ASAP

Bought with Jamie L Weiss • EXP Realty, LLC
"My job is to find and attract mastery-based agents to the office, protect the culture, and make sure everyone is happy! "




