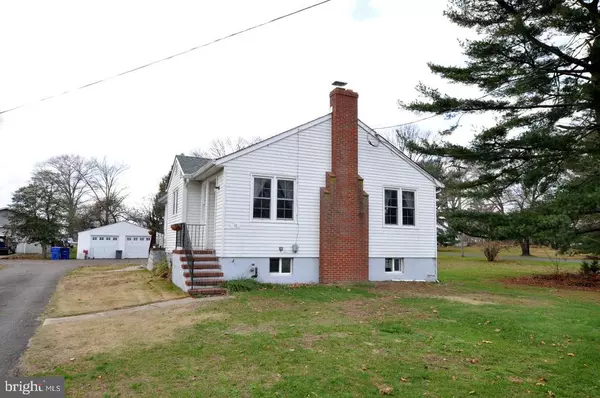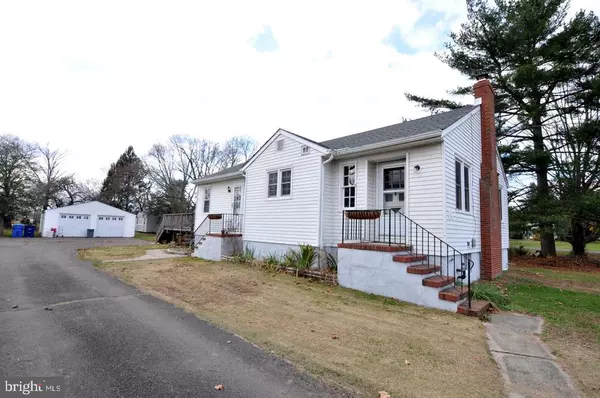For more information regarding the value of a property, please contact us for a free consultation.
Key Details
Sold Price $214,900
Property Type Single Family Home
Sub Type Detached
Listing Status Sold
Purchase Type For Sale
Square Footage 1,086 sqft
Price per Sqft $197
Subdivision None Available
MLS Listing ID NJBL387524
Sold Date 01/29/21
Style Ranch/Rambler
Bedrooms 2
Full Baths 1
HOA Y/N N
Abv Grd Liv Area 1,086
Originating Board BRIGHT
Year Built 1954
Annual Tax Amount $3,568
Tax Year 2020
Lot Size 0.458 Acres
Acres 0.46
Lot Dimensions 52.00 x 384.00
Property Description
CHARM HAS AN ADDRESS at this loveable home with heartwarming kitchen that offers the warmth of knotty pine cabinets, living room with wood burning fireplace surrounded by built-in bookshelves, and original hardwood flooring that adds to the character of this home. Bath has been updated with new tiled flooring and subway tile bath surround and offers a generous linen closet. Embrace fireside moments in the spacious Family/Sunroom that offers gas fireplace, cathedral beamed ceilings, ductless central air/heat, new windows installed in 2018 w/warranty, and new w/w carpeting and leads to 22' x 20' back yard deck. Full basement offers loads of added storage space. Detached garage roof just replaced with all new 3/4" plywood sheathing and 50-year shingle warranty that is transferrable to the new owner. Garage has electric, cable and is water hookup ready. Garage doors newly replaced 2018. Pastoral Pleasures will be yours in the back yard area of this home where you can enjoy scenic sunsets overlooking open farm fields. DELIGHTFULLY CLOSE and minutes from mega base MDL as well as all other major highways .
Location
State NJ
County Burlington
Area Pemberton Twp (20329)
Zoning RESIDENTIAL
Rooms
Other Rooms Living Room, Bedroom 2, Kitchen, Family Room, Bedroom 1
Basement Full, Unfinished
Main Level Bedrooms 2
Interior
Interior Features Breakfast Area, Built-Ins, Carpet, Ceiling Fan(s), Combination Kitchen/Dining, Combination Kitchen/Living, Dining Area, Exposed Beams, Kitchen - Eat-In, Kitchen - Country, Pantry, Tub Shower, Wood Floors
Hot Water Electric
Heating Forced Air
Cooling Ductless/Mini-Split, Window Unit(s)
Flooring Carpet, Ceramic Tile, Hardwood
Fireplaces Number 2
Fireplaces Type Brick, Gas/Propane, Wood
Equipment Dishwasher, Oven/Range - Electric, Refrigerator
Fireplace Y
Window Features Replacement,Vinyl Clad
Appliance Dishwasher, Oven/Range - Electric, Refrigerator
Heat Source Oil
Laundry Basement
Exterior
Parking Features Additional Storage Area, Garage - Front Entry, Oversized
Garage Spaces 2.0
Water Access N
View Panoramic, Pasture
Roof Type Asphalt,Shingle
Accessibility 2+ Access Exits
Total Parking Spaces 2
Garage Y
Building
Lot Description Cleared, Front Yard, Level, Rear Yard, Rural
Story 1
Sewer Public Sewer
Water Public
Architectural Style Ranch/Rambler
Level or Stories 1
Additional Building Above Grade, Below Grade
New Construction N
Schools
School District Pemberton Township Schools
Others
Senior Community No
Tax ID 29-00786 01-00027
Ownership Fee Simple
SqFt Source Assessor
Acceptable Financing Conventional, FHA, USDA, VA
Listing Terms Conventional, FHA, USDA, VA
Financing Conventional,FHA,USDA,VA
Special Listing Condition Standard
Read Less Info
Want to know what your home might be worth? Contact us for a FREE valuation!

Our team is ready to help you sell your home for the highest possible price ASAP

Bought with Tiffanie Hawley • Keller Williams Premier
"My job is to find and attract mastery-based agents to the office, protect the culture, and make sure everyone is happy! "




