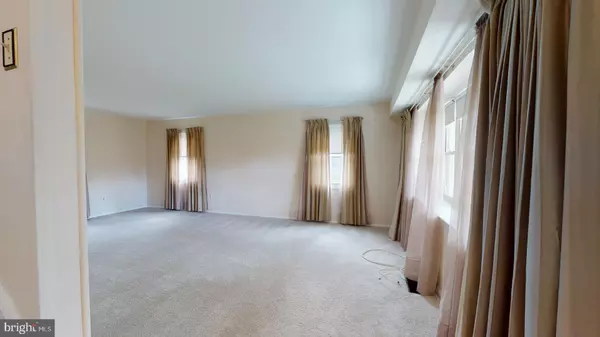For more information regarding the value of a property, please contact us for a free consultation.
Key Details
Sold Price $380,000
Property Type Single Family Home
Sub Type Detached
Listing Status Sold
Purchase Type For Sale
Square Footage 1,872 sqft
Price per Sqft $202
Subdivision Foxhill At Belair
MLS Listing ID MDPG567864
Sold Date 06/17/20
Style Colonial
Bedrooms 4
Full Baths 2
Half Baths 1
HOA Y/N N
Abv Grd Liv Area 1,872
Originating Board BRIGHT
Year Built 1963
Annual Tax Amount $4,605
Tax Year 2020
Lot Size 0.282 Acres
Acres 0.28
Property Description
NOTICE: In an effort to enhance social distancing protocols, we ask that you please view the virtual interactive tour online before scheduling a showing appointment. Gorgeous Colonial with Garage on premier lot! This updated home has 4 Bedrooms and 2.5 Bathrooms. Fresh Paint and New Carpeting! Foyer with center hall to kitchen, ceramic tile floor and main level powder room. Upon entering, to the right is a large separate living room. To the left of entrance there is a beautiful formal dining room that leads into the eat-in kitchen with new laminate floor and sliders to the rear yard & patio. Spacious utility & laundry room off kitchen with separate access to rear yard and garage. Upper Level with freshly painted neutral walls and carpets in all bedrooms. Hallway with several linen closets for additional storage and organization. Master Bedroom with with full private bathroom. Level and Open Rear yard backs to beautiful Foxhill Park and Pond with walking trails and paths to parks, play courts and pavilions! Situated in the heart of Bowie in sought after area, this home has it all! Walking Distance to Schools, parks, pool, shopping and restaurants. Minutes to Bowie State University, MARC station & bus route. Easy access to Rte 50, B/W Pkwy for commuting to DC, Baltimore, Annapolis, BWI Airport, NSA, Ft Meade and more!Interactive Tour is a great opportunity to safely view this home in great detail! Floor Plan also available! Hurry!
Location
State MD
County Prince Georges
Zoning R55
Rooms
Other Rooms Living Room, Dining Room, Primary Bedroom, Bedroom 2, Bedroom 3, Bedroom 4, Kitchen, Laundry, Bathroom 2, Primary Bathroom, Half Bath
Interior
Interior Features Attic, Breakfast Area, Carpet, Dining Area, Floor Plan - Traditional, Formal/Separate Dining Room, Kitchen - Eat-In, Kitchen - Table Space, Primary Bath(s), Tub Shower
Heating Forced Air
Cooling Central A/C
Flooring Carpet, Ceramic Tile, Laminated
Window Features Bay/Bow
Heat Source Natural Gas
Laundry Has Laundry, Main Floor
Exterior
Parking Features Garage - Front Entry
Garage Spaces 1.0
Water Access N
View Garden/Lawn, Pond, Trees/Woods, Water
Accessibility None
Attached Garage 1
Total Parking Spaces 1
Garage Y
Building
Lot Description Backs - Open Common Area, Backs - Parkland, Cleared, Landscaping, Rear Yard, Trees/Wooded
Story 2
Foundation Slab
Sewer Public Sewer
Water Public
Architectural Style Colonial
Level or Stories 2
Additional Building Above Grade, Below Grade
New Construction N
Schools
Elementary Schools Tulip Grove
Middle Schools Benjamin Tasker
High Schools Bowie
School District Prince George'S County Public Schools
Others
Senior Community No
Tax ID 17070725549
Ownership Fee Simple
SqFt Source Assessor
Special Listing Condition Standard
Read Less Info
Want to know what your home might be worth? Contact us for a FREE valuation!

Our team is ready to help you sell your home for the highest possible price ASAP

Bought with Randy Lusk • Corner House Realty
"My job is to find and attract mastery-based agents to the office, protect the culture, and make sure everyone is happy! "




