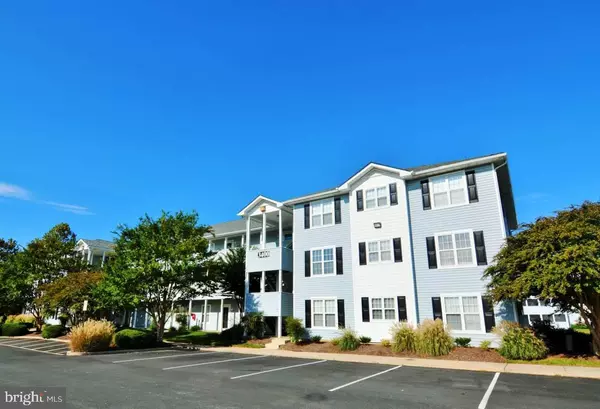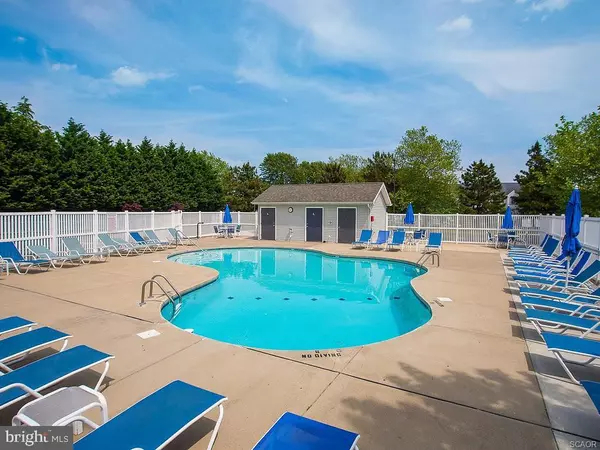For more information regarding the value of a property, please contact us for a free consultation.
Key Details
Sold Price $306,125
Property Type Condo
Sub Type Condo/Co-op
Listing Status Sold
Purchase Type For Sale
Square Footage 1,400 sqft
Price per Sqft $218
Subdivision Sanibel Village
MLS Listing ID DESU153638
Sold Date 03/24/20
Style Unit/Flat
Bedrooms 3
Full Baths 2
Condo Fees $750/qua
HOA Y/N N
Abv Grd Liv Area 1,400
Originating Board BRIGHT
Year Built 2000
Annual Tax Amount $842
Tax Year 2019
Lot Dimensions 0.00 x 0.00
Property Description
Beautifully updated 3 Bedroom, 2 Bath, First Floor End-Unit now available! This property was never rented and is being offered furnished (with few exceptions) including all linens and all contents of the kitchen! Enjoy a pond front location with fountain, screened porch, fireplace, Master Bedroom with walk-in closet and a stunning updated Master Bath. The kitchen has been updated with solid-surface counter-tops, custom tile back-splash, and stainless steel appliances. And the HVAC is only 3 Years Old! Located in the sought after Sanibel Village community offering access to 3 swimming pools, tennis courts and a community center. Sanibel Village is less than 2 miles from downtown Rehoboth and the Beach making for an easy walk or bike ride! A Perfect Vacation Home as well as an excellent rental property if you choose to share it! The only unit available in Sanibel and the only 3 bedroom unit available in all of the neighboring Eagles Landing communities. This turn-key property will go fast!
Location
State DE
County Sussex
Area Lewes Rehoboth Hundred (31009)
Zoning HR-2
Rooms
Main Level Bedrooms 3
Interior
Interior Features Ceiling Fan(s), Floor Plan - Open, Kitchen - Island, Primary Bath(s), Walk-in Closet(s), Combination Kitchen/Living, Tub Shower, Window Treatments, Entry Level Bedroom, Upgraded Countertops, Wood Floors
Hot Water Electric
Heating Forced Air
Cooling Central A/C, Ceiling Fan(s)
Flooring Carpet, Hardwood, Ceramic Tile
Fireplaces Number 1
Fireplaces Type Gas/Propane
Equipment Built-In Microwave, Built-In Range, Dishwasher, Disposal, Dryer - Electric, Refrigerator, Stainless Steel Appliances, Washer, Water Heater
Furnishings Yes
Fireplace Y
Window Features Screens
Appliance Built-In Microwave, Built-In Range, Dishwasher, Disposal, Dryer - Electric, Refrigerator, Stainless Steel Appliances, Washer, Water Heater
Heat Source Electric
Laundry Main Floor
Exterior
Exterior Feature Porch(es), Screened
Utilities Available Sewer Available, Electric Available, Cable TV
Amenities Available Swimming Pool, Tennis Courts, Pool - Outdoor, Community Center
Water Access N
View Pond
Roof Type Architectural Shingle
Accessibility Level Entry - Main
Porch Porch(es), Screened
Garage N
Building
Lot Description Pond, Backs - Open Common Area, Landscaping
Story 1
Unit Features Garden 1 - 4 Floors
Foundation Slab
Sewer Public Sewer
Water Public
Architectural Style Unit/Flat
Level or Stories 1
Additional Building Above Grade, Below Grade
New Construction N
Schools
School District Cape Henlopen
Others
Pets Allowed Y
HOA Fee Include Common Area Maintenance,Lawn Maintenance,Snow Removal,Trash,Ext Bldg Maint,Lawn Care Front,Lawn Care Rear,Lawn Care Side,Management,Road Maintenance,Insurance
Senior Community No
Tax ID 334-19.00-163.22-2101
Ownership Condominium
Acceptable Financing Cash, Conventional
Horse Property N
Listing Terms Cash, Conventional
Financing Cash,Conventional
Special Listing Condition Standard
Pets Allowed Size/Weight Restriction
Read Less Info
Want to know what your home might be worth? Contact us for a FREE valuation!

Our team is ready to help you sell your home for the highest possible price ASAP

Bought with TYSON MAYERS • RE/MAX Realty Group Rehoboth
"My job is to find and attract mastery-based agents to the office, protect the culture, and make sure everyone is happy! "




