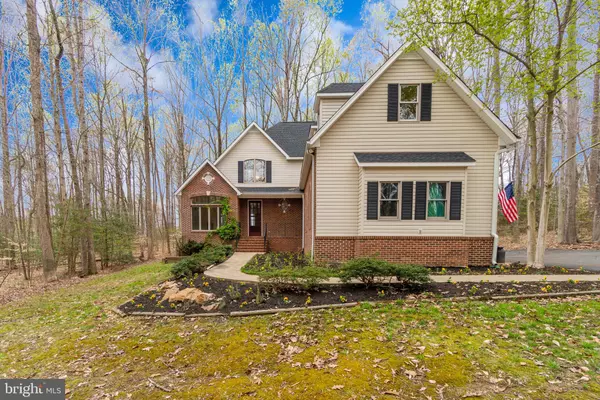For more information regarding the value of a property, please contact us for a free consultation.
Key Details
Sold Price $415,000
Property Type Single Family Home
Sub Type Detached
Listing Status Sold
Purchase Type For Sale
Square Footage 2,350 sqft
Price per Sqft $176
Subdivision Water Edge Estates
MLS Listing ID VAST219934
Sold Date 05/01/20
Style Colonial
Bedrooms 4
Full Baths 2
Half Baths 1
HOA Fees $8/ann
HOA Y/N Y
Abv Grd Liv Area 2,350
Originating Board BRIGHT
Year Built 1998
Annual Tax Amount $3,721
Tax Year 2019
Lot Size 3.128 Acres
Acres 3.13
Property Description
Lovely Brick Front Colonial on 3+ acres in the Private Community of Water Edge Estates! You are Welcomed by a Spacious Family Room w/Cathedral Ceiling and Gas Fireplace for those Cozy Nights. Cook your Favorite Meals in the Kitchen which Offers Stainless Appliances, Breakfast Bar and Sunny Breakfast Nook. Step Out to the Deck and Enjoy your Favorite Beverage Overlooking Peaceful Wooded Views. Enjoy a Main Level Master Bedroom/Guest or Au Pair Suite with Gas Fireplace, Tray Ceiling and Spacious Walk-in Closet. Master has Attached Bath with Separate Shower, Jetted Soaking Tub, and Separate Vanities. Convenient Main Level Laundry Room with Wet Sink. Mosey on Upstairs to a Large Bonus Rm/Teen Suite, 2 Bedrooms and Full Bath. Lower Level with Unfinished Basement with Rough-in for Bath and Pellet Stove. New Carpet on Stairs and Upper Level and Fresh Paint. New Roof in 2019. Culligan Water Softener and Water Heater less than 2 years old. Enjoy Kayaking or Canoeing on Able Lake Just Minutes Away! Great Community!Take a 3d virtual tour here -> https://my.matterport.com/show/?m=mZ5sr4uNn6B&mls=1
Location
State VA
County Stafford
Zoning A1
Rooms
Other Rooms Dining Room, Primary Bedroom, Bedroom 2, Bedroom 3, Kitchen, Family Room, Basement, Foyer, Breakfast Room, Bedroom 1, Laundry, Bathroom 2, Full Bath, Half Bath
Basement Full, Connecting Stairway, Interior Access, Walkout Stairs, Outside Entrance, Unfinished, Rough Bath Plumb
Main Level Bedrooms 1
Interior
Interior Features Intercom, Pantry, Soaking Tub, Walk-in Closet(s), Water Treat System, Breakfast Area, Carpet, Ceiling Fan(s), Crown Moldings, Dining Area, Family Room Off Kitchen, Entry Level Bedroom, Kitchen - Eat-In, Kitchen - Island, Primary Bath(s), Recessed Lighting
Hot Water Bottled Gas
Heating Central, Zoned
Cooling Central A/C, Ceiling Fan(s), Zoned
Flooring Carpet, Tile/Brick, Vinyl
Fireplaces Number 2
Fireplaces Type Fireplace - Glass Doors, Gas/Propane
Equipment Refrigerator, Stove, Water Heater, Dishwasher, Disposal, Exhaust Fan, Extra Refrigerator/Freezer, Icemaker, Humidifier, Intercom, Microwave, Stainless Steel Appliances
Fireplace Y
Appliance Refrigerator, Stove, Water Heater, Dishwasher, Disposal, Exhaust Fan, Extra Refrigerator/Freezer, Icemaker, Humidifier, Intercom, Microwave, Stainless Steel Appliances
Heat Source Propane - Leased
Exterior
Exterior Feature Porch(es), Deck(s), Brick
Parking Features Garage - Side Entry, Inside Access
Garage Spaces 23.0
Water Access N
Accessibility None
Porch Porch(es), Deck(s), Brick
Attached Garage 2
Total Parking Spaces 23
Garage Y
Building
Lot Description Backs to Trees, Private, Trees/Wooded
Story 3+
Sewer Septic = # of BR
Water Private, Well
Architectural Style Colonial
Level or Stories 3+
Additional Building Above Grade, Below Grade
Structure Type Vaulted Ceilings,Tray Ceilings
New Construction N
Schools
Elementary Schools Margaret Brent
Middle Schools T. Benton Gayle
High Schools Colonial Forge
School District Stafford County Public Schools
Others
Senior Community No
Tax ID 36-A-3- -9
Ownership Fee Simple
SqFt Source Assessor
Security Features Electric Alarm
Special Listing Condition Standard
Read Less Info
Want to know what your home might be worth? Contact us for a FREE valuation!

Our team is ready to help you sell your home for the highest possible price ASAP

Bought with Juli A Hawkins • Redfin Corporation
"My job is to find and attract mastery-based agents to the office, protect the culture, and make sure everyone is happy! "




