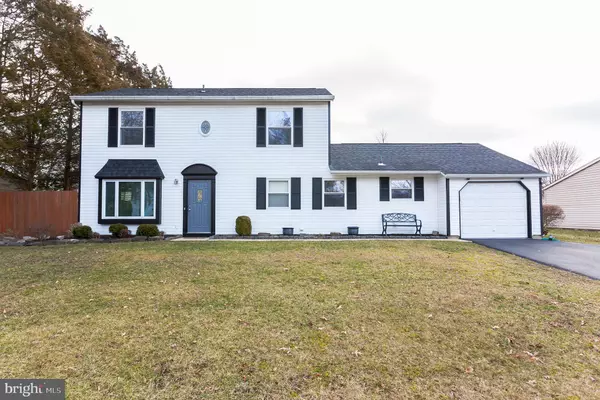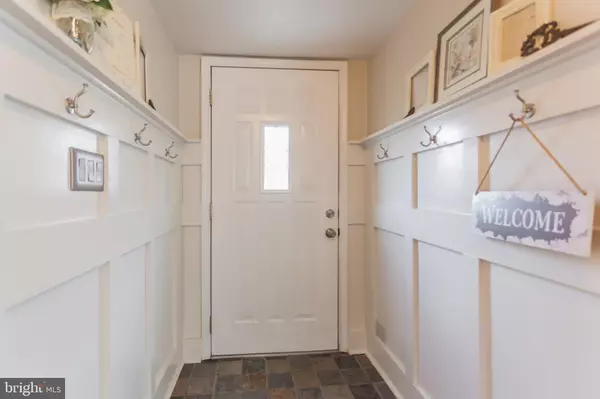For more information regarding the value of a property, please contact us for a free consultation.
Key Details
Sold Price $280,000
Property Type Single Family Home
Sub Type Detached
Listing Status Sold
Purchase Type For Sale
Square Footage 1,460 sqft
Price per Sqft $191
Subdivision Cambridge Park
MLS Listing ID NJBL365486
Sold Date 03/24/20
Style Colonial,Traditional
Bedrooms 3
Full Baths 1
Half Baths 1
HOA Y/N N
Abv Grd Liv Area 1,460
Originating Board BRIGHT
Year Built 1975
Annual Tax Amount $6,079
Tax Year 2019
Lot Size 10,890 Sqft
Acres 0.25
Lot Dimensions 0.00 x 0.00
Property Description
WOW, Talk about the WOW Factor and OH What a Location! So if you've been waiting and waiting for a turnkey, updated 3 bedroom single family home in Evesham Township in a great location to come on the market, I can guarantee you that this will make it worth the wait! This home shows like a model home and it is ready for a new owner to simply move in and enjoy! Situated on a .25 acre lush lot just down the street from a park, the rear lawn/yard is fully fenced and private and features a play area with playset, a 23 x 13 patio, large shed, raised garden and even a fire pit! All big ticket items including the gas furnace, central air, hot water heater and roof are less than 10 years new. As you approach, take note of the exceptional curb appeal with crisp white siding trimmed/accented with black shutters and a freshly painted front door in blue/gray. There is a one car garage that has been fitted out with abundant shelving for storage, shoe rack and the floor has just been finished with an epoxy paint. As you step into the foyer, take note of the lovely slate flooring and extensive millwork with hanging area for coats. To the left of the foyer is a large great room with abundant windows, neutral plush carpeting and neutral walls. To the right, a hallway leads to an updated powder room and be sure to check out the HUGE closet across which measures 5' x 3' and there are doors that open for even more storage under the stairs. The dining room overlooks the rear grounds and boasts lovely wood flooring, the walls are neutral and it is conveniently adjacent to the kitchen. Across from the dining room is the laundry room (5' x 5') the washer and dryer are included and there is a window overlooking the front grounds. The kitchen boasts crisp off white/cream cabinets (all soft close doors and drawers), the countertop is granite with stone and glass backsplash and a stainless steel appliance package is included - Frigidaire oven with 5 burner gas cooktop, microwave, dishwasher and refrigerator. The flooring is tile, the walls are neutral and the wood blinds and custom valances will remain. The island was handmade with reclaimed wood top and features additional cabinetry and pull-out cabinets for garbage, compost and recycling. Ascend to the second floor on the brand new carpeting where the master bedroom is located along with two additional bedrooms. The master bedroom is quite large (18' x 11') with room for reading/sitting space and features windows overlooking the front as well as on the side. There is a lighted ceiling fan and mirrored closet system - be sure to check out the excellent space utilization with the closet organizer system. The two additional bedrooms both feature neutral carpeting, mirrored closets, ceiling fans and blinds dressing the windows - note: the windows have been replaced throughout with thermopane. There is a full bath in the hallway featuring a tub with surround, tile flooring and updated vanity with drop in sink. Other great extras in this home: The Nest programmable learning thermostat, the smoke detectors have all been replaced with 10 year sealed smoke detectors, carbon monoxide detector installed, full appliance package - the washer and dryer are even included, the HVAC, the hot water heater and the roof are all under 10 years, the garage is a HUGE BONUS , all blinds and custom window treatments are included and the yard is fully fenced. Homes of this caliber, in this incredible condition, with these upgrades and amenities are RARE. It is truly a privilege to market and show this exceptional home. Don't miss out on this gem - HURRY - it really is EXCEPTIONAL!
Location
State NJ
County Burlington
Area Evesham Twp (20313)
Zoning MD
Rooms
Other Rooms Living Room, Dining Room, Primary Bedroom, Bedroom 2, Bedroom 3, Kitchen, Foyer, Laundry, Other, Half Bath
Interior
Interior Features Attic, Carpet, Ceiling Fan(s), Crown Moldings, Floor Plan - Traditional, Formal/Separate Dining Room, Kitchen - Gourmet, Kitchen - Island, Recessed Lighting, Tub Shower, Upgraded Countertops, Wainscotting, Walk-in Closet(s), Wood Floors
Hot Water Electric
Heating Forced Air, Programmable Thermostat, Energy Star Heating System
Cooling Central A/C
Flooring Ceramic Tile, Hardwood, Slate, Wood, Carpet
Equipment Dishwasher, Disposal, Dryer, Microwave, Oven - Self Cleaning, Built-In Microwave, Oven/Range - Gas, Stainless Steel Appliances, Washer
Furnishings No
Fireplace N
Window Features Double Hung,Double Pane,Energy Efficient,Replacement
Appliance Dishwasher, Disposal, Dryer, Microwave, Oven - Self Cleaning, Built-In Microwave, Oven/Range - Gas, Stainless Steel Appliances, Washer
Heat Source Natural Gas
Laundry Main Floor
Exterior
Exterior Feature Patio(s)
Parking Features Garage - Front Entry, Garage Door Opener, Inside Access, Other
Garage Spaces 1.0
Fence Fully, Rear, Wood
Utilities Available Cable TV Available, Under Ground
Water Access N
Roof Type Asphalt
Accessibility None
Porch Patio(s)
Attached Garage 1
Total Parking Spaces 1
Garage Y
Building
Story 2
Sewer Public Sewer
Water Public
Architectural Style Colonial, Traditional
Level or Stories 2
Additional Building Above Grade, Below Grade
Structure Type Dry Wall
New Construction N
Schools
High Schools Cherokee H.S.
School District Evesham Township
Others
Pets Allowed Y
Senior Community No
Tax ID 13-00013 28-00005
Ownership Fee Simple
SqFt Source Assessor
Security Features Carbon Monoxide Detector(s),Smoke Detector
Acceptable Financing Cash, Conventional, FHA, FHA 203(b), FHA 203(k), VA
Horse Property N
Listing Terms Cash, Conventional, FHA, FHA 203(b), FHA 203(k), VA
Financing Cash,Conventional,FHA,FHA 203(b),FHA 203(k),VA
Special Listing Condition Standard
Pets Allowed No Pet Restrictions
Read Less Info
Want to know what your home might be worth? Contact us for a FREE valuation!

Our team is ready to help you sell your home for the highest possible price ASAP

Bought with Kelli S Fishbein • Keller Williams Realty - Cherry Hill
"My job is to find and attract mastery-based agents to the office, protect the culture, and make sure everyone is happy! "




