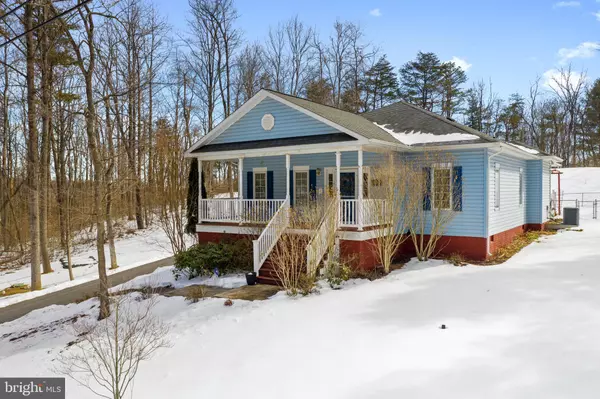For more information regarding the value of a property, please contact us for a free consultation.
Key Details
Sold Price $259,000
Property Type Single Family Home
Sub Type Detached
Listing Status Sold
Purchase Type For Sale
Square Footage 1,485 sqft
Price per Sqft $174
Subdivision Shawneeland
MLS Listing ID VAFV162238
Sold Date 03/22/21
Style Ranch/Rambler
Bedrooms 3
Full Baths 2
HOA Fees $55/ann
HOA Y/N Y
Abv Grd Liv Area 1,485
Originating Board BRIGHT
Year Built 2009
Annual Tax Amount $1,180
Tax Year 2019
Property Description
"The Tucked Away Ranch" Offering One-Level, Open Living at it's BEST! Boasting 1500 sq. ft, Vaulted Ceilings throughout, Gas Fireplace, Recessed Lighting, Breadboard & Shiplap Custom Walls, Stainless Steel Appliances w/Double Ovens, Walk-In Tiled Shower, New Carpet, Hardwoods, Whole House Generator,2 car garage with wok bench and so much more! This Home offers three separate areas to unwind & entertain outdoors. The Master Suite has a private outdoor lounge area with custom built seating, pergola, and is fenced in. Located off hard surface roads and only a few miles from downtown. Enjoy the amenities of Lake access with water privileges, Park, Picnicking & Shelter Areas and more. This home is Inviting & Calling You Home! Contact Me and Come take a private tour today!
Location
State VA
County Frederick
Zoning R5
Rooms
Other Rooms Living Room, Dining Room, Primary Bedroom, Bedroom 2, Kitchen, Bedroom 1, Laundry, Bathroom 2, Primary Bathroom
Main Level Bedrooms 3
Interior
Interior Features Attic, Carpet, Ceiling Fan(s), Crown Moldings, Dining Area, Entry Level Bedroom, Intercom, Kitchen - Eat-In, Pantry, Recessed Lighting, Stall Shower, Walk-in Closet(s), Window Treatments, Wood Floors
Hot Water Propane
Heating Heat Pump(s)
Cooling Heat Pump(s)
Flooring Carpet, Ceramic Tile, Hardwood, Vinyl
Fireplaces Number 1
Fireplaces Type Gas/Propane
Equipment Built-In Microwave, Cooktop, Dishwasher, Disposal, Icemaker, Instant Hot Water, Intercom, Microwave, Oven - Double, Stainless Steel Appliances
Fireplace Y
Appliance Built-In Microwave, Cooktop, Dishwasher, Disposal, Icemaker, Instant Hot Water, Intercom, Microwave, Oven - Double, Stainless Steel Appliances
Heat Source Propane - Leased, Electric
Laundry Main Floor
Exterior
Exterior Feature Deck(s), Patio(s), Porch(es)
Parking Features Built In, Garage - Rear Entry, Garage Door Opener, Inside Access, Oversized
Garage Spaces 2.0
Fence Partially
Utilities Available Cable TV Available, Propane
Amenities Available Lake, Water/Lake Privileges, Common Grounds, Picnic Area
Water Access N
Accessibility 32\"+ wide Doors, 2+ Access Exits, Ramp - Main Level, Roll-in Shower
Porch Deck(s), Patio(s), Porch(es)
Attached Garage 2
Total Parking Spaces 2
Garage Y
Building
Lot Description Backs to Trees
Story 1
Foundation Crawl Space
Sewer On Site Septic
Water Well
Architectural Style Ranch/Rambler
Level or Stories 1
Additional Building Above Grade, Below Grade
New Construction N
Schools
Elementary Schools Indian Hollow
Middle Schools Frederick County
High Schools James Wood
School District Frederick County Public Schools
Others
HOA Fee Include Road Maintenance
Senior Community No
Tax ID 49A04 1 L 14A
Ownership Fee Simple
SqFt Source Assessor
Security Features Intercom,Security System,Exterior Cameras,Smoke Detector
Acceptable Financing Cash, Conventional, FHA, USDA, VA
Listing Terms Cash, Conventional, FHA, USDA, VA
Financing Cash,Conventional,FHA,USDA,VA
Special Listing Condition Standard
Read Less Info
Want to know what your home might be worth? Contact us for a FREE valuation!

Our team is ready to help you sell your home for the highest possible price ASAP

Bought with Jaclyn Fleet • Berkshire Hathaway HomeServices PenFed Realty
"My job is to find and attract mastery-based agents to the office, protect the culture, and make sure everyone is happy! "




