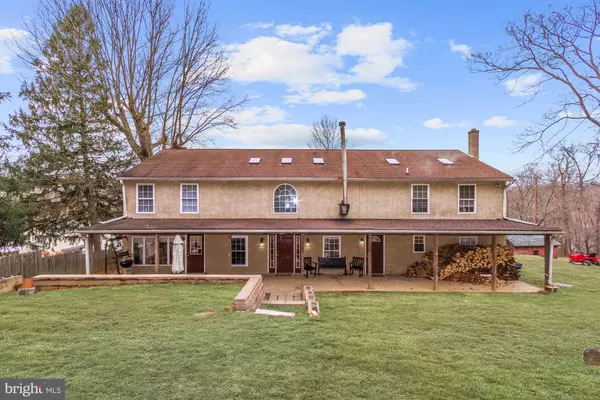For more information regarding the value of a property, please contact us for a free consultation.
Key Details
Sold Price $335,000
Property Type Single Family Home
Sub Type Detached
Listing Status Sold
Purchase Type For Sale
Square Footage 3,409 sqft
Price per Sqft $98
Subdivision None Available
MLS Listing ID PADE505686
Sold Date 01/24/20
Style Other
Bedrooms 5
Full Baths 3
Half Baths 1
HOA Y/N N
Abv Grd Liv Area 3,409
Originating Board BRIGHT
Year Built 1928
Annual Tax Amount $5,712
Tax Year 2019
Lot Size 0.273 Acres
Acres 0.27
Lot Dimensions 0.00 x 0.00
Property Description
Welcome to 110 Maple Ave. A beautiful 5 bedroom, 3 bathroom home with over 3,500 square feet of living space in the award winning Penn-Delco School District. The first floor boasts a large open living area with wood burning stove, dining area, eat-in kitchen, and bath. Also a potential, 2 room in-law or Au pair suite with private entrance, mudroom, and full bathroom. The balcony style staircase leads to the over sized Master bedroom with en-suite, jetted tub, and standing shower. An office, laundry room, 2 additional bedrooms and a hall bath complete the second floor. Full unfinished basement with lots of potential to add additional space if finished.
Location
State PA
County Delaware
Area Aston Twp (10402)
Zoning RESIDENTIAL
Rooms
Other Rooms Kitchen, Family Room, Basement, Laundry, Office
Basement Full
Main Level Bedrooms 2
Interior
Interior Features Ceiling Fan(s), Dining Area, Entry Level Bedroom, Kitchen - Eat-In, Primary Bath(s), Recessed Lighting, Wood Stove
Hot Water Oil
Heating Forced Air, Wood Burn Stove
Cooling Central A/C
Flooring Laminated, Carpet
Fireplace N
Heat Source Oil
Laundry Upper Floor
Exterior
Water Access N
Roof Type Shingle
Accessibility None
Garage N
Building
Story 2
Sewer Public Sewer
Water Public
Architectural Style Other
Level or Stories 2
Additional Building Above Grade, Below Grade
New Construction N
Schools
Elementary Schools Aston
Middle Schools Northley
High Schools Sun Valley
School District Penn-Delco
Others
Senior Community No
Tax ID 02-00-01390-00
Ownership Fee Simple
SqFt Source Assessor
Acceptable Financing Cash, Conventional, FHA, VA
Listing Terms Cash, Conventional, FHA, VA
Financing Cash,Conventional,FHA,VA
Special Listing Condition Standard
Read Less Info
Want to know what your home might be worth? Contact us for a FREE valuation!

Our team is ready to help you sell your home for the highest possible price ASAP

Bought with James L Dunn • Crest Real Estate, Ltd.
"My job is to find and attract mastery-based agents to the office, protect the culture, and make sure everyone is happy! "




