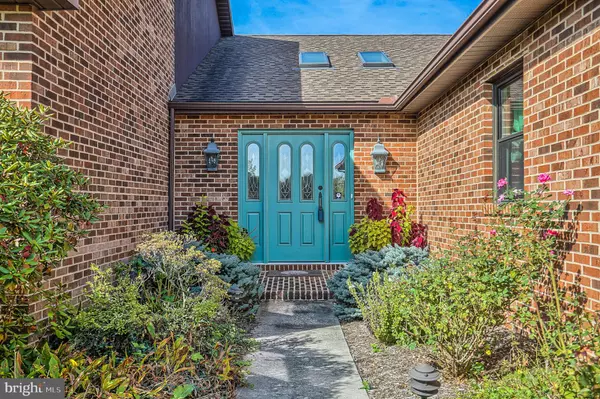For more information regarding the value of a property, please contact us for a free consultation.
Key Details
Sold Price $250,000
Property Type Condo
Sub Type Condo/Co-op
Listing Status Sold
Purchase Type For Sale
Square Footage 2,436 sqft
Price per Sqft $102
Subdivision Stonegate
MLS Listing ID PADA114790
Sold Date 01/31/20
Style Ranch/Rambler
Bedrooms 2
Full Baths 2
Condo Fees $320/mo
HOA Y/N N
Abv Grd Liv Area 2,436
Originating Board BRIGHT
Year Built 1989
Annual Tax Amount $5,142
Tax Year 2020
Lot Size 8,712 Sqft
Acres 0.2
Property Description
No need to sacrifice space, amenities, or comfort in order to achieve the low-maintenance lifestyle you ve been dreaming of! Nestled in the desirable Stonegate neighborhood, this condominium offers the best of everything; from convenient one-level living, to a gorgeous backyard with none of the upkeep. Inside, the sprawling 2400+ sq ft living space reveals a huge living room with gas fireplace and wet bar, open concept den, formal dining room, master bedroom and en suite bath with walk-in shower and soaking tub, double walk-in closets, and a vaulted custom sunroom with gorgeous views. While there s plenty of room to add your own finishing touches, the quality upgrades and finishes in this home ensure that most of the hard work has been done for you! Crown molding in most rooms, custom Snitz Creek Cabinetry, and numerous built-ins can be found throughout as can the evidence of pride of ownership. Need a project to tackle? Or a place to tackle a project? A full unfinished basement offers space for a workshop or the opportunity to add additional living space. Don t spend another summer afternoon mowing the lawn, a single winter day with a snow shovel in hand, or a moment more hauling laundry up and down stairs. Make this amazing space yours and spend your time enjoying the life and home you deserve!
Location
State PA
County Dauphin
Area Lower Paxton Twp (14035)
Zoning RESIDENTIAL
Direction East
Rooms
Other Rooms Living Room, Dining Room, Primary Bedroom, Bedroom 2, Kitchen, Den, Breakfast Room, Sun/Florida Room, Laundry, Bathroom 2, Primary Bathroom
Basement Windows
Main Level Bedrooms 2
Interior
Interior Features Breakfast Area, Built-Ins, Carpet, Ceiling Fan(s), Chair Railings, Crown Moldings, Entry Level Bedroom, Floor Plan - Traditional, Formal/Separate Dining Room, Kitchen - Eat-In, Primary Bath(s), Recessed Lighting, Skylight(s), Soaking Tub, Stall Shower, Tub Shower, Walk-in Closet(s), Wet/Dry Bar
Heating Heat Pump - Electric BackUp
Cooling Central A/C
Flooring Carpet
Fireplaces Number 1
Fireplaces Type Gas/Propane
Equipment Built-In Microwave, Dishwasher, Dryer, Refrigerator, Washer, Water Heater, Oven - Wall
Fireplace Y
Appliance Built-In Microwave, Dishwasher, Dryer, Refrigerator, Washer, Water Heater, Oven - Wall
Heat Source Electric
Laundry Has Laundry, Main Floor
Exterior
Exterior Feature Deck(s)
Parking Features Garage - Front Entry, Garage Door Opener, Inside Access
Garage Spaces 2.0
Water Access N
Accessibility Level Entry - Main, Low Pile Carpeting
Porch Deck(s)
Attached Garage 2
Total Parking Spaces 2
Garage Y
Building
Story 1
Sewer Public Sewer
Water Public
Architectural Style Ranch/Rambler
Level or Stories 1
Additional Building Above Grade, Below Grade
New Construction N
Schools
Elementary Schools North Side
Middle Schools Linglestown
High Schools Central Dauphin
School District Central Dauphin
Others
HOA Fee Include Trash,Ext Bldg Maint,Snow Removal
Senior Community No
Tax ID 35-106-015-000-0000
Ownership Fee Simple
SqFt Source Assessor
Security Features Security System
Acceptable Financing Cash, Conventional
Listing Terms Cash, Conventional
Financing Cash,Conventional
Special Listing Condition Standard
Read Less Info
Want to know what your home might be worth? Contact us for a FREE valuation!

Our team is ready to help you sell your home for the highest possible price ASAP

Bought with Rob Hamilton • RE/MAX Realty Professionals
"My job is to find and attract mastery-based agents to the office, protect the culture, and make sure everyone is happy! "




